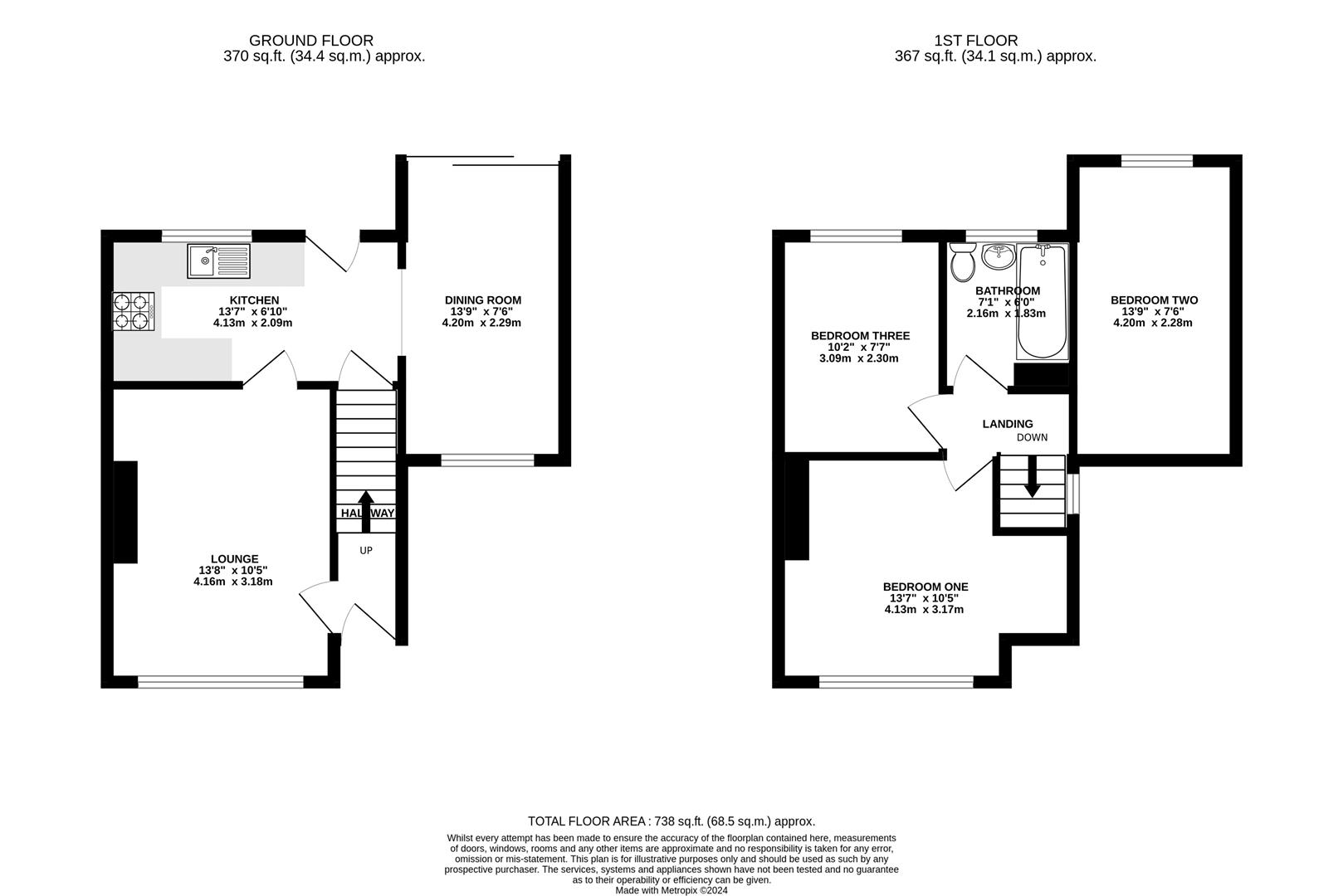Make Enquiry
Please complete the form below and a member of staff will be in touch shortly.
Property Summary
Full Details
Entrance Hallway
Door leading from front driveway into property. Staircase to front leading to first floor landing. Internal door leading into lounge.
Lounge 4.16 x 3.18 (13'7" x 10'5")
UPVC double glazed window to front. Wood effect laminate flooring, ceiling light and radiator.
Kitchen 4.13 x 2.09 (13'6" x 6'10")
UPVC double glazed window to rear. Door to rear providing access to rear garden patio. Range of wall and base units with worktop above. Stainless steel sink unit with mixer tap above, four ring gas hob with extractor fan above and electric oven beneath. Plumbed for washing machine. Tiled floor and tiled splash back to walls. Open access through to extended dining room.
Dining Room 4.20 x 2.29 (13'9" x 7'6")
UPVC double glazed window to front. Double glazed sliding doors to rear. Wood effect laminate flooring, ceiling light and radiator.
First Floor Landing
Split level landing providing access to all first floor rooms. UPVC double glazed opaque window to side. Loft access. Carpet.
Bedroom One 4.13 x 3.17 (13'6" x 10'4")
UPVC double glazed window to front. Carpet, ceiling light and radiator.
Bedroom Two 4.20 x 2.29 (13'9" x 7'6")
UPVC double glazed window to rear Carpet, ceiling light and radiator.
Bedroom Three 3.09 x 2.30 (10'1" x 7'6")
Presently presented as a home office/craft room. UPVC double glazed window to front. Carpet, ceiling light and radiator. Modern combi boiler.
Bathroom 2.16 x 1.83 (7'1" x 6'0")
UPVC double glazed opaque window to rear. Three piece bathroom suite comprising; panel bath with glass partition and shower above, pedestal wash hand basin and low flush WC. Tiled wall and floors. Chrome towel heater and ceiling lights.
Front Exterior
Front driveway providing off road parking.
Small lawn with central pathway
Rear Exterior
Spacious and private rear garden with lawned area, gravelled area and central paved pathway.
Composite decked patio.
Key Details
Tenure - Freehold
Council Tax Band - B - Wyre Borough Council
EPC Rating - E
Original dwelling built built between 1930 and 1949
Double storey side extension built circa 1986
Make Enquiry
Please complete the form below and a member of staff will be in touch shortly.



