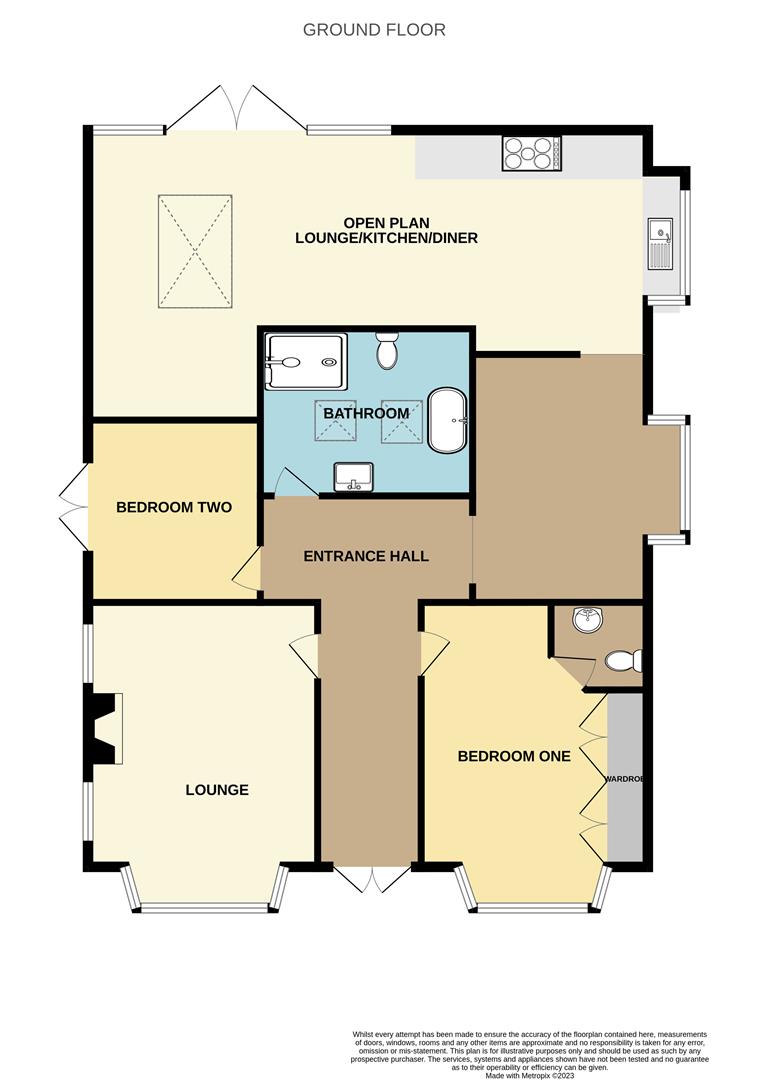Make Enquiry
Please complete the form below and a member of staff will be in touch shortly.
Property Summary
Full Details
Front Exterior
Gated paved front garden providing significant parking. Access to side leading detached garage and rear garden.
Entrance Hallway
UPVC arched doubled doors leading from front driveway into entrance hallway. Access through to all rooms. High gloss floor tiles throughout. Chandeliers and radiator.
Lounge 4.54 x 3.94 (14'10" x 12'11")
UPVC double glazed bay window to front. UPVC double glazed windows to side. Stunning feature fireplace housing real flame gas fire. Carpet, chandelier and wall lights and radiator.
Bedroom One 4.54 x 3.94 (14'10" x 12'11")
UPVC double glazed bay window to front. Floor to ceiling bespoke wardrobes. Laminate wood flooring, chandelier and radiator. Separate WC.
Bedroom Two 4.42 x 2.94 (14'6" x 9'7")
UPVC double glazed French style doors to side. Carpet, chandelier and radiator.
Bathroom 3.61 x 2.85 (11'10" x 9'4")
Double glazed Velux skylights to ceiling. Four piece bathroom suite comprising; Freestanding double ended bath, twin walk in shower cubicle, cabinet wash hand basin and WC. Contrasting and complimentary wall and floor tiles. Spotlights and towel heater.
Dining Room 4.25 x 3.01 (13'11" x 9'10")
UPVC double glazed bay window to side. High gloss floor tiles, chandelier and radiator. Access through to lounge/kitchen diner.
Lounge/Kitchen/Diner 9.95 x 4.98 (32'7" x 16'4")
UPVC double glazed French doors to rear, leading out to rear garden. UPVC double glazed bay window to side. UPVC door to side leading providing access to side driveway. Range of wall and base units with quartz worktop above. Range cooker with extractor. Porcelain Belfast sink. Central breakfast bar. Lantern roof over lounge and dining area. High gloss floor tiles throughout. Chandelier, spot lights, radiators.
Rear Garden
Private, tree lined paved rear garden.
Access to detached garage via up and over door to front or UPVC French style patio doors to side.
Key Details
Tenure - Freehold
EPC Rating D
Council Tax Band - F - Wyre Borough Council
Gas Central Heating
Double Glazed Throughout
Make Enquiry
Please complete the form below and a member of staff will be in touch shortly.
How much is your
property worth?
Need any Mortgage Advice? Head to The Mortgage Factory to see what they can do for you: www.mortgagefactoryltd.com



