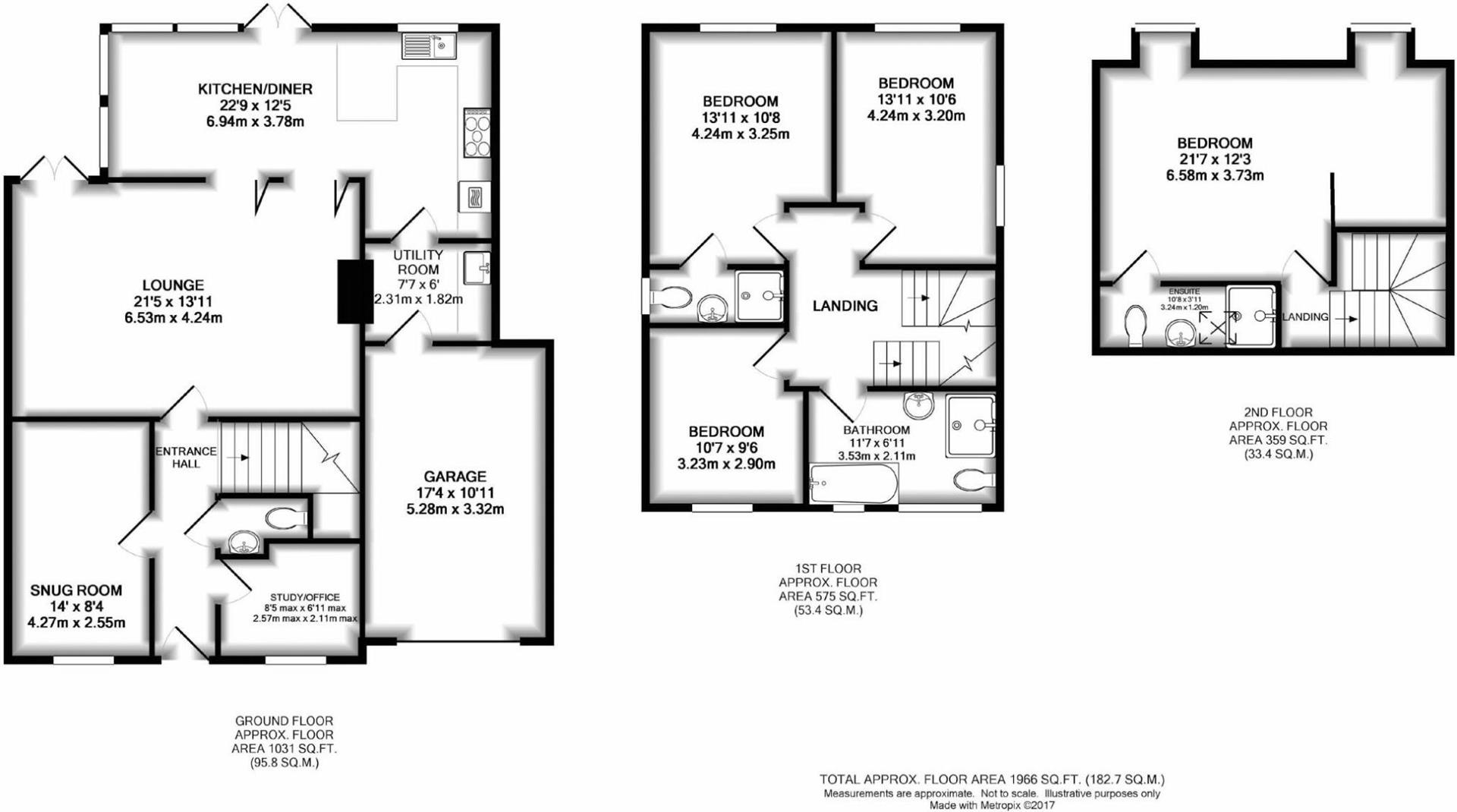Make Enquiry
Please complete the form below and a member of staff will be in touch shortly.
Property Summary
Full Details
*Immaculate Three Storey Family Home *Stunning Open Aspect Rear Garden *Four Bedrooms & Three Bathrooms *Three Reception Rooms *Quiet Cul-De-Sac Location *Catchment For Kirkham Grammar & Less Than 2 Minutes To M55 Junction
Hallway
Doo to front providing access into property from front driveway. Access to ground floor rooms. Stairs to side leading to first floor landing. Tiled floor with underfloor heating. Ceiling lights.
Study/Office 2.57 x 2.11 (8'5" x 6'11")
Double glazed sash window to front. Carpet, ceiling light and storage cupboard. Underfloor heating.
Snug Room 4.27 x 2.55 (14'0" x 8'4")
Double glazed sash window to front. Carpet and ceiling lights. Underfloor heating.
Ground Floor WC
Two piece suite comprising; wash hand basin with vanity unit beneath and low flush WC. Wall mounted towel heater. Ceiling light. Splash back tiles.
Lounge 6.53 x 4.24 (21'5" x 13'10")
UPVC French style patio doors to rear leading to rear garden. Internal glazed bi-fold doors separating lounge and dining space. Multi fuel stove with stone hearth and contemporary wood mantle. High quality wood laminate flooring. Ceiling lights and underfloor heating.
Kitchen/Diner 6.94 x 3.78 (22'9" x 12'4")
UPVC double glazed windows to side and rear. French style patio doors leading out to rear garden. Range of wall and base units with butcher block worktop above. Stainless steel sink unit with mixer tap above. Integrated Whirlpool double oven and microwave. Integrated Whirlpool fridge and freezer. AEG five ring induction hob. Integral Kenwood dishwasher. Tiled floor throughout with underfloor heating. Ceiling lights.
Utility Room 2.31 x 1.82 (7'6" x 5'11")
Wall and base unit with butcher block worktop. Sunken sink with mixer tap above. Plumbed for washing machine. Tiled floor with underfloor heating. Ceiling light. Internal access through to garage.
First Floor Landing
Carpeted staircase leading from ground floor hallway. Access to all first floor rooms. Ceiling light.
Bedroom Two 4.24 x 3.25 (13'10" x 10'7")
Double glazed sash window to rear and opaque window to side. Carpet, underfloor heating and ceiling light. Access to En-suite.
En-Suite 2.90 x 1.54 (9'6" x 5'0")
Double glazed window with opaque glass to side. Three piece bathroom suite comprising; single shower cubicle, wall mounted wash hand basin and low flush WC. Tiled floor, underfloor heating and ceiling light.
Bedroom Three 4.24 x 3.20 (13'10" x 10'5")
Double glazed sash window to rear. Carpet, underfloor heating and ceiling light.
Bedroom Four 3.23 x 2.90 (10'7" x 9'6")
Double glazed sash window to front. Carpet, underfloor heating and ceiling light.
Bathroom 3.53 x 2.11 (11'6" x 6'11")
Double glazed sash window and smaller window both with opaque glass to front. Four piece bathroom suite comprising; panel bath with tiled surround, walk in shower cubicle pedestal wash hand basin and low flush WC. Tiled wall and floor. Underfloor heating. Ceiling light.
Second Floor Landing
Carpeted staircase leading from first floor landing. Velux skylight to ceiling and ceiling light. Eaves storage.
Master Bedroom 6.58 x 3.73 (21'7" x 12'2")
Sash windows to rear. Carpet with underfloor heating and ceiling lights. Access to Master En-Suite.
Master En-Suite 3.24 x 1.20 (10'7" x 3'11")
Velux skylight. Three piece bathroom suite comprising walk in shower cubicle, wall mounted pedestal wash hand basin and low flush WC. Tiled floor with underfloor heating and ceiling light.
Front Exterior
Paved driveway providing off road parking for two vehicles.
Open views across communal green and duck pond
Rear Exterior
Large landscaped rear garden with large, paved patio area and established fruit trees, hedges and shrubbery.
Open outlook over animal grazing land on the adjacent field.
Further Details
Tenure - Freehold
EPC Rating C
Council Tax Band - F - Fylde Borough Council
Air Source Heat Pump System
Septic Tank Drainage (Communal Septic Tank For all properties on the road)
Maintenance Charge £700 per year - Up keep of communal gardens, park, pond and septic tank
Make Enquiry
Please complete the form below and a member of staff will be in touch shortly.
How much is your
property worth?
Need any Mortgage Advice? Head to The Mortgage Factory to see what they can do for you: www.mortgagefactoryltd.com



