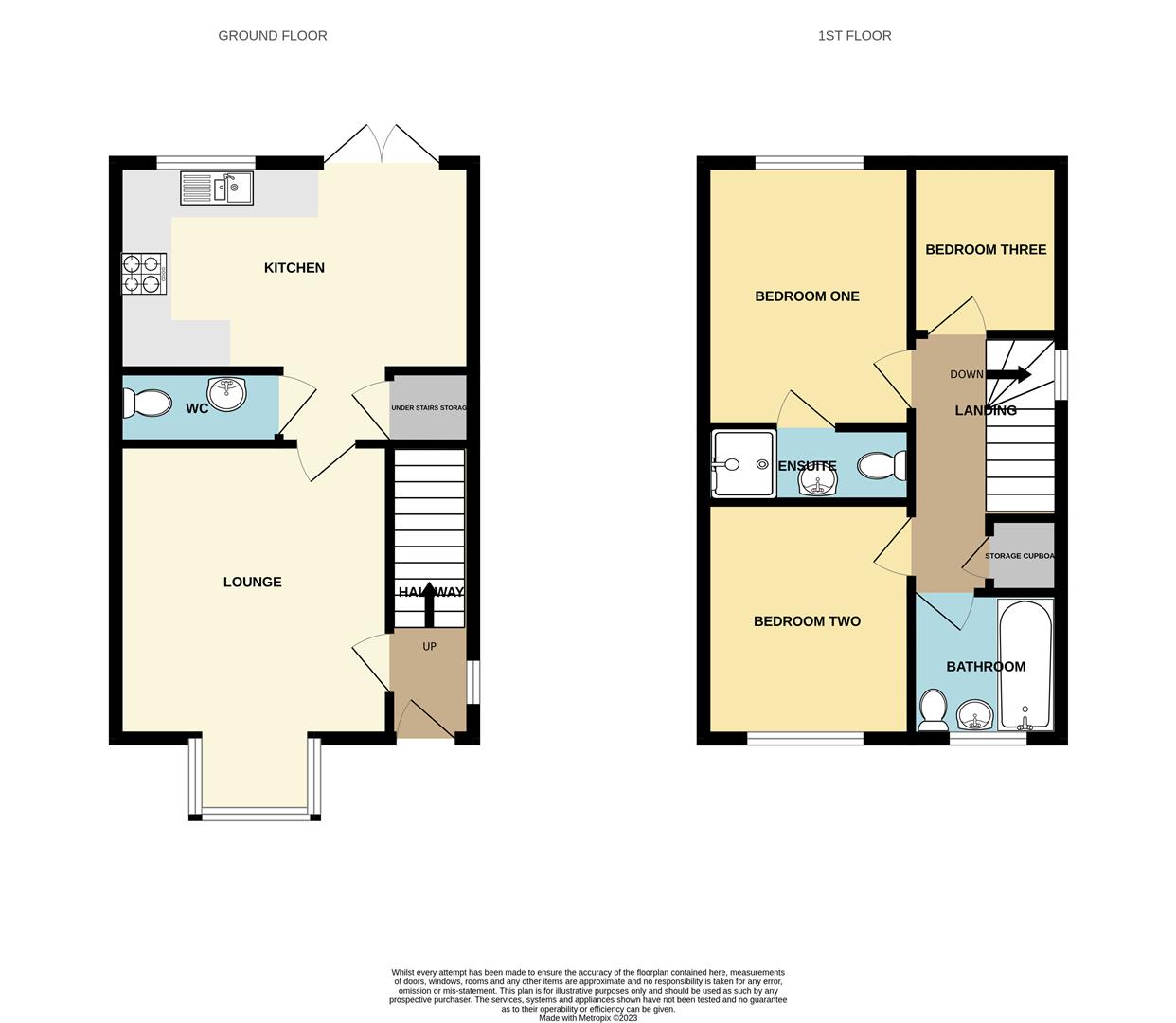Make Enquiry
Please complete the form below and a member of staff will be in touch shortly.
Property Summary
Full Details
Entrance Hallway
Door to front providing access from front driveway. UPVC double glazed window to side. Carpet, ceiling light.
Lounge 3.83 x 3.58 (12'6" x 11'8")
UPVC double glazed bay window to front. Carpet, ceiling light and radiator.
Kitchen 4.65 x 2.71 (15'3" x 8'10")
UPVC double glazed window to rear. UPVC French door to rear providing access to rear garden. Range of wall and base units with complimentary worktops above. 1.5 stainless steel sink with mixer tap. Four ring gas hob with electric oven beneath and chrome extractor fan above. Integral fridge and freezer. Plumbed for washing machine. Under stairs storage cupboard. Access to ground floor WC. Wood effect vinyl flooring, ceiling light and radiator.
First Floor Landing
UPVC double glazed window to side. Access to all first floor rooms. Loft access. Storage cupboard above stairs. Carpet and ceiling light.
Bedroom One 3.49 x 2.58 (11'5" x 8'5")
UPVC double glazed window to rear. Carpet, ceiling lights and radiator. Access to en-suite.
En-Suite 2,58 x 0.98 (6'6",190'3" x 3'2")
Three piece shower room comprising; walk in shower cubicle with glass partition door, low flush WC and pedestal wash hand basin. Wood effect vinyl flooring and ceiling light.
Bedroom Two 3.08 x 2.58 (10'1" x 8'5")
UPVC double glazed window to front. Carpet, ceiling lights and radiator.
Bedroom Three 2.21 x 1.97 (7'3" x 6'5")
UPVC double glazed window to rear. Carpet, ceiling lights and radiator.
Bathroom 1.97 x 1.87 (6'5" x 6'1")
UPVC double glazed opaque window to front. Three piece bathroom suite comprising; panel bath with shower above, low flush WC and pedestal wash hand basin, Wood effect vinyl flooring, ceiling light and radiator.
Exterior
Off Road Parking to Front.
Beautifully presented rear garden with raised composite decking, paved patio and decorative gravel.
Key Details
Tenure - Leasehold - 999 years from build
Ground Rent £175 per annum approx.
Council Tax Band - C - Blackpool Borough Council
EPC Rating - B
Gas Central Heating
Double Glazed
Make Enquiry
Please complete the form below and a member of staff will be in touch shortly.
How much is your
property worth?
Need any Mortgage Advice? Head to The Mortgage Factory to see what they can do for you: www.mortgagefactoryltd.com



