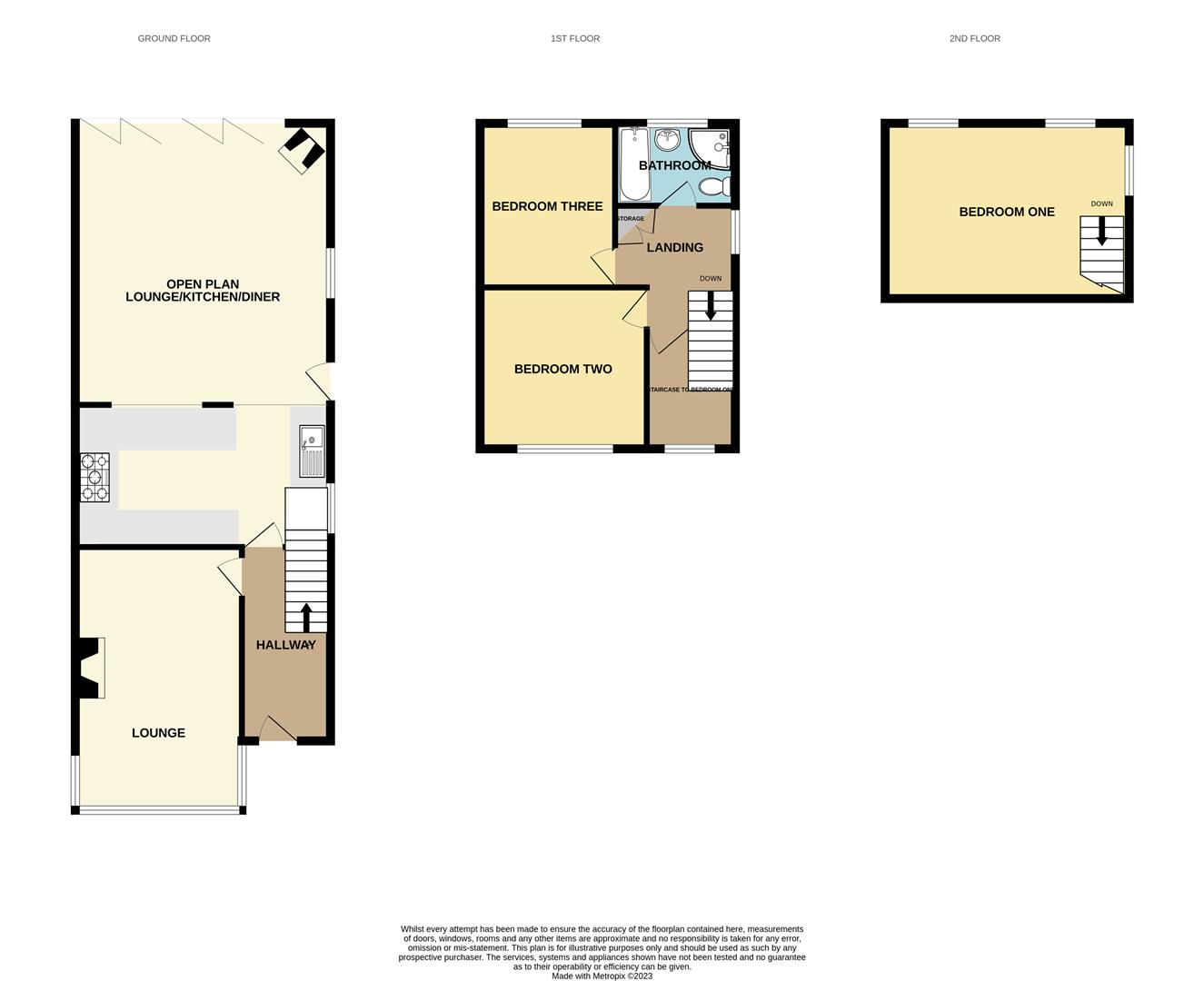Make Enquiry
Please complete the form below and a member of staff will be in touch shortly.
Property Summary
Full Details
*Deceptively Spacious Family Home *Semi Detached House *Stunning, Extended Lounge/Kitchen/Diner *Three Double Bedrooms Over Two Floors *Over 150" SOUTH facing Rear Garden *Off Road Parking *Modern Four Piece Bathroom *Located In Little Thornton - Within Walking Distance of Thornton Centre & Stannah.
Hallway
Door leading from front garden into property. Access to all ground floor rooms. Stairs leading to first floor landing and under stairs storage cupboard. Laminate wood effect grey flooring, ceiling light and radiator.
Lounge 5.27 x 3.32 (17'3" x 10'10")
UPVC double glazed bay window to front. Contemporary fire place housing cast iron multi fuel stove. Wood effect laminate flooring. Ceiling light and radiator.
Open Plan Lounge/Kitchen/Diner 8.50 5.27 (27'10" 17'3")
Stunning sized open plan Lounge/Kitchen/Diner. The kitchen area offers a range of wall and base units with complimentary worktops above and breakfast bar. 2x shoulder height Zanussi self cleaning electric ovens. 5 ring CDA gas hob with CDA black angled glass extractor fan above. Composite sink unit with mixer tap above. Integrated Bosch dishwasher. Plumbed for washer/dryer. Space for American Fridge/Freezer. UPVC double glazed windows to side and UPVC door to side providing access to driveway and front and rear gardens.
The lounge dining area includes a cast iron multi fuel stove with flue and bifold doors across the width providing open access onto to decked garden patio.
Vertical radiator, contemporary wood effect light grey laminate flooring throughout and spotlights to ceiling.
First Floor Landing
UPVC double glazed opaque window to side. Access to all first floor rooms. Storage cupboard. Carpet and ceiling lights.
Bedroom Two 3.34 x 3.25 (10'11" x 10'7")
UPVC double glazed window to front. Carpet, ceiling light and radiator.
Bedroom Three 3.29 x 2.71 (10'9" x 8'10")
UPVC double glazed window to rear. Carpet, ceiling light and radiator.
Family Bathroom 2.39 x 1.65 (7'10" x 5'4")
UPVC double glazed opaque window to rear. Four piece bathroom suite comprising; enclosed corner shower cubicle with mains shower above, low flush WC, pedestal wash hand basin and panel bath. Tiled walls with contrasting tiled floors. Chrome towel heater and ceiling light.
Stair Case To Bedroom One 2,37 x 1.81 (6'6",121'4" x 5'11")
UPVC double glazed window to front. Star case to front leading to converted attic master bedroom. Carpet, ceiling light and radiator.
Bedroom One 4.90 x 3.50 (16'0" x 11'5")
UPVC double glazed window to rear and side. Carpet, ceiling light and radiator.
Front Garden & Driveway
Driveway providing off road parking for two vehicles.
Raised lawn and gated side access.
South Facing Rear Garden
Significant sized south facing rear rear garden stretching over 150".
Composite decked patio area, central lawn.
Garden shed and green house.
Freestanding garden office with electric supply to the end of the garden.
Open aspect views to the fields beyond boundary fence.
Key Details
Tenure - Freehold
EPC Rating D
Council Tax Band - C - Wyre Borough Council
Gas Central Heating
UPVC double glazed
Make Enquiry
Please complete the form below and a member of staff will be in touch shortly.



