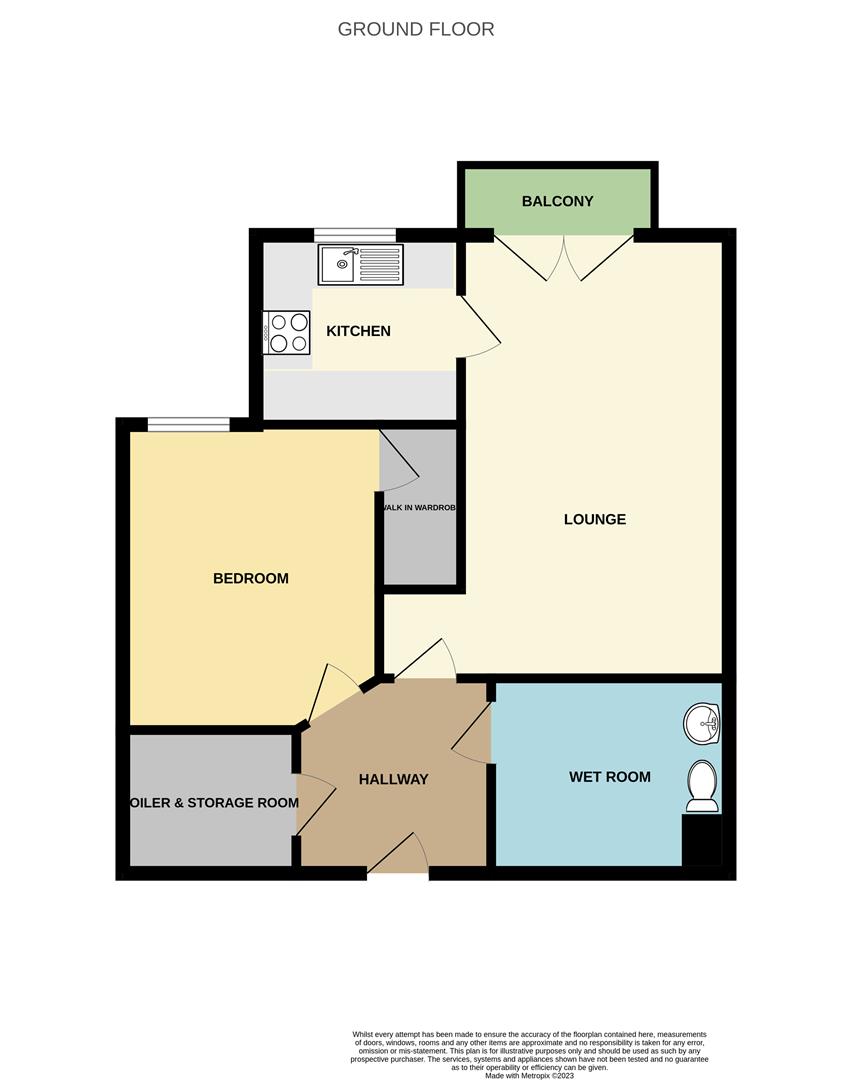Make Enquiry
Please complete the form below and a member of staff will be in touch shortly.
Property Summary
Full Details
*One Bedroom, 2nd Floor Retirement Apartment * Ideally situated on Station Road in Poulton-le-Fylde *Lift Access to All Floors, 24/7 Call System & Guest Suite. *Large Entrance Hallway, Spacious Shower Room with Slip Resistant Flooring, *Large Lounge/Dining Area with Balcony *Communal Lounge & On-Site Bistro *Communal Laundry Facilities *Double Bedroom With Walk In Dressing Room *Fully Fitted Modern Kitchen * Over 70s
Communal Entrace
Charming and immaculate communal area with lift access to all floors, communal lounge and and bistro.
Hallway 2.38 x 2.02 (7'9" x 6'7")
Apartment is located at the end of a wonderfully maintained communal area. You enter the apartment into a spacious hallway, that provides ample space for wheelchair users. Entry Intercom and Emergency Call System, Access To all Rooms, Carpeted Flooring
Double Bedroom 3.76 x 3.13 (12'4" x 10'3")
UPVC double glazed window to front. Walk in wardrobe. Carpet, ceiling light and electric radiator.
Wet Room 2.35 x 2.21 (7'8" x 7'3")
Walk Wet Room With Slip Resistant Flooring, WC, Sink, Chrome Heated Towel Rail
Living/Dining Room 4.69 x 4.81 (15'4" x 15'9")
UPVC double glazed French style patio doors providing access to balcony. Carpet, ceiling light and electric radiator. Access to kitchen.
Kitchen 2.69 x 2.05 (8'9" x 6'8")
UPVC double glazed window to front. Range of wall and base units with complimentary worktops above. Integral electric oven with ceramic hob and ceiling mounted extractor fan. Tiled floor and ceiling light.
Additional Information
Over 70s Retirement Apaertment
Tenure - Leasehold
Lease length: 999 years from June 2017
Ground rent: £435 per annum
Service Charge Approx. £714.37 per month, includes:
*Laundry Service
*Access To Communal Areas including lounge
*Discounts on food in on site bistro
*Water Rates
*Mobility Scooter Charging
*Apartment Cleaning
Other Services available on request
Council Tax Band - A - Wyre Borough Council
EPC Rating B
UPVC Double Glazed
Electric Heating Throughout
Make Enquiry
Please complete the form below and a member of staff will be in touch shortly.



