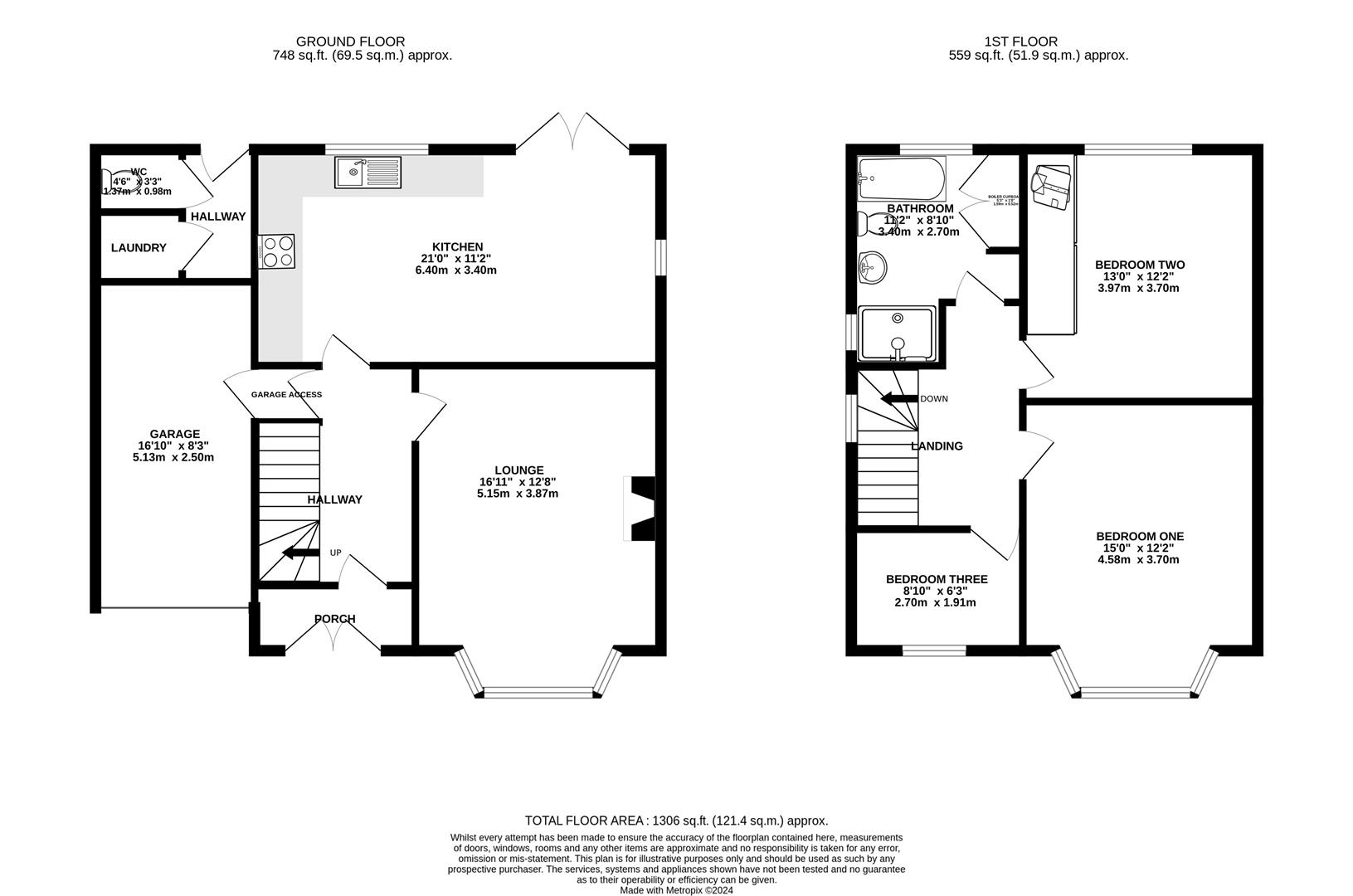Make Enquiry
Please complete the form below and a member of staff will be in touch shortly.
Property Summary
Full Details
Porch
Door to front providing access from front driveway. Internal door leading into hallway
Hallway
Stairs to side leading to first floor landing. Under stairs storage. Access to ground floor rooms. Carpet, ceiling lights and radiator.
Lounge 5.15 x 3.87 (16'10" x 12'8")
UPVC double glazed bay window to front. Feature fireplace housing electric fire. Carpet, ceiling lights and radiator.
Kitchen 6.40 x 3.40 (20'11" x 11'1")
UPVC double glazed window to rear. UPVC double glazed French style patio doors leading to rear garden. Wall and base units with worktop above. Stainless steel sink unit. Integral oven and grill with ceramic electric hob and extractor fan. Under counter fridge and freezer. Wood effect laminate flooring, ceiling lights and radiator.
Integral Garage 5.13 x 2.50 (16'9" x 8'2")
Access under stairs from internal hallway. Up and over door to front. Currently used as storage. Access to utility room and ground floor WC.
First Floor Landing
UPVC double glazed opaque stained window to side. Access to all first floor rooms. Loft access. Carpet and ceiling lights.
Bedroom One 4.58 x 3.70 (15'0" x 12'1")
UPVC double glazed bay window to front. Fitted Wardrobes. Carpet, ceiling lights a radiator.
Bedroom Two 3.97 x 3.70 (13'0" x 12'1")
UPVC double glazed window to rear. Fitted wardrobes. Carpet, ceiling lights a radiator.
Bedroom Three 2.79 x 1.91 (9'1" x 6'3")
UPVC double glazed window to front. Carpet, ceiling lights a radiator.
Bathroom 3.40 x 2.70 (11'1" x 8'10")
UPVC double glazed opaque windows to rear and side. Four piece bathroom suite comprising; corner bath, twin shower cubicle, low flush WC and pedestal wash hand basin. Tiled walls and Karndean flooring, radiator and ceiling lights. Airing cupboard housing combi boiler.
Front Exterior
Gated driveway providing off road parking for two vehicles.
Rear Exterior
Paved patio with central lawn.
Open aspect views over Arnold School playing fields.
Further Information
Tenure - Freehold
Council Tax Band - D - Blackpool Borough Council
EPC Rating D
Gas Central Heating
UPVC Double Glazing Throughout
Make Enquiry
Please complete the form below and a member of staff will be in touch shortly.
How much is your
property worth?
Need any Mortgage Advice? Head to The Mortgage Factory to see what they can do for you: www.mortgagefactoryltd.com



