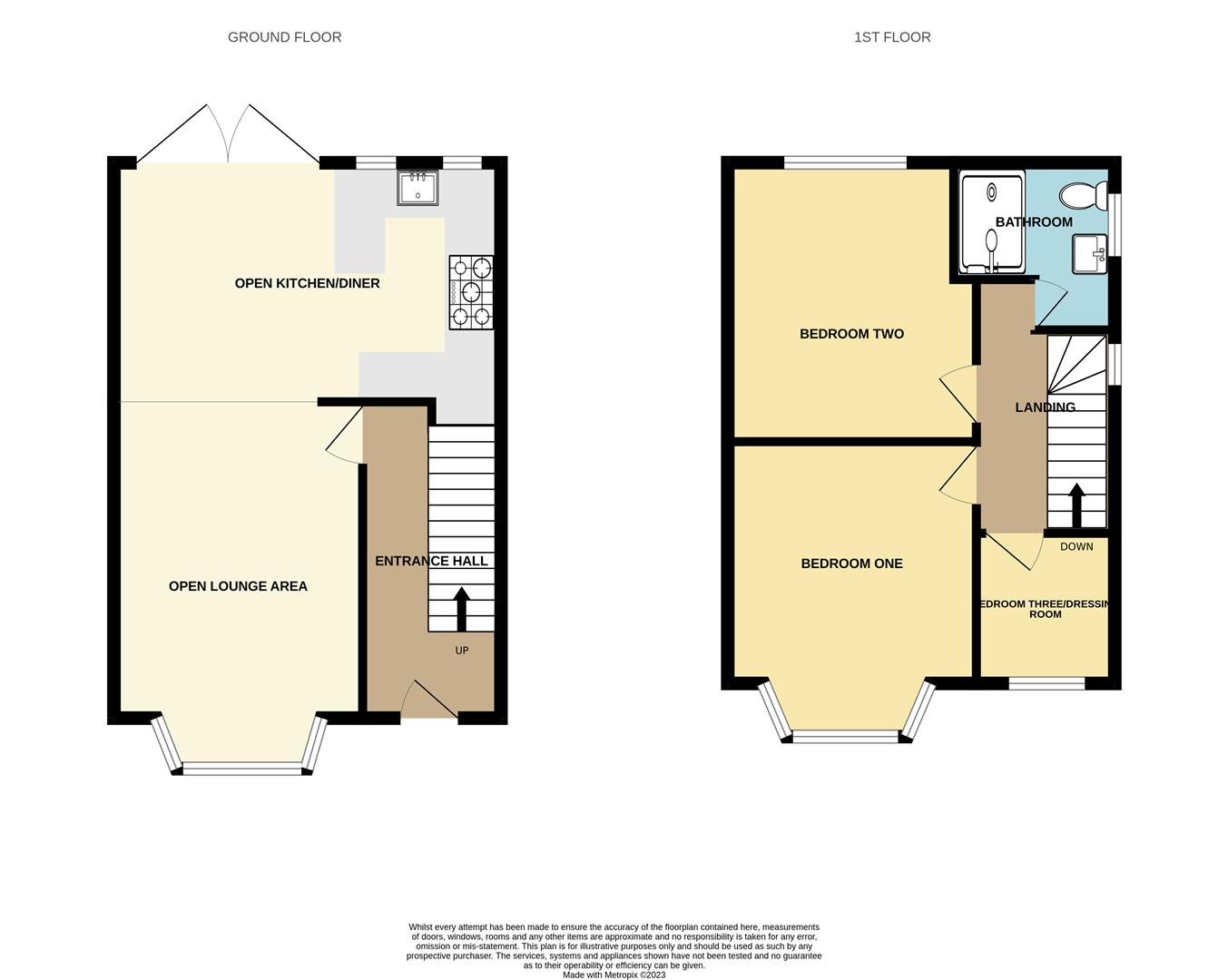Make Enquiry
Please complete the form below and a member of staff will be in touch shortly.
Property Summary
Full Details
*Stunning & immaculate Family Home *Three Bedrooms & Semi Detached *Spacious West Facing rear Garden providing constant sunshine *Open Plan Lounge/Kitchen/Diner *Off Road Parking *Cul-De-Sac Location *Short Walk Into Poulton Town Centre *Catchment Area For All Poulton Schools
Introduction
Properties of this specification don't come to the market often.
A perfectly situated family home on a quiet cul-de-sac, finished to an exceptional standard and bathed in natural sunlight.
This stunning home offers open plan ground floor living with three bedrooms and a modern walk in shower room to the first floor.
Externally there is off road parking and a generous West facing sunny rear garden.
House and garden blend together seamlessly creating a tranquil and bright home in the Summer and Warm and comfortable home in the Winter.
Located within short walking distance of Poulton Town Centre and with catchment of all Poulton Schools
Entrance Hallway
Solid composite door to front providing access from front driveway. Contemporary staircase with toughened glass partition to front, leading to first floor landing. Under stairs storage cupboard housing combi boiler. Porcelain floor tiles with underfloor heating, LED spotlights and access through to open plan living area.
Open Plan Lounge 4.85 x 3.29 (15'10" x 10'9")
UPVC double glazed bay window with solid and bespoke window shutters front. Open access through to dining area and kitchen. In ceiling audio speakers. Porcelain floor tiles with underfloor heating and LED spotlights to ceiling.
Open Plan Kitchen/Diner 5.12 x 3.51 (16'9" x 11'6")
UPVC double glazed French style patio doors to rear and 2x UPVC double glazed windows to rear. Range of all and base units with contrasting Quartz worktops. Freestanding dual fuel Bertazzoni Range Master cooker with fitted Bertazzoni chrome extractor fan above. Integral Fridge & Freezer. Integral Neff dishwasher. Sunken stainless steel sink unit with Quooker instant hot water mixer tap above. Breakfast bar within fitted wine cooler. Porcelain floor tiles with underfloor heating and LED spotlights to ceiling and hanging lights with glass shade above breakfast bar.
First Floor Landing
Access via staircase from ground floor entrance hall. UPVC double glazed opaque window to side. Access to all first floor rooms. Loft access. Treated and painted floorboards with hardwearing, patterned central carpet. Spot lights to ceiling.
Master Bedroom 3.66 x 3.29 (12'0" x 10'9")
UPVC double glazed bay window to front with fitted and bespoke solid window shutters. High quality carpet, LED spotlights and column radiator.
Bedroom Two 3.37 x 2.94 (11'0" x 9'7")
UPVC double glazed window to rear with fitted and bespoke solid window shutters. High quality carpet, LED spotlights and column radiator.
Bedroom Three 1.88 x 1.80 (6'2" x 5'10")
UPVC double glazed window to front. Presently arranged as a dressing room with freestanding shelving units. High quality carpet, LED spotlights to ceiling and column radiator.
Walk In Shower Room 2.25 x 2.09 (7'4" x 6'10")
UPVC double glazed opaque window to side. Three piece bathroom suite comprising; walk in twin shower with composite shower tray and Matt black windowed shower screen, freestanding pedestal basin and low flush WC. Cast iron column radiator. Contrasting white wall tiles to shower, Wood effect porcelain floor tiles. Underfloor heating. LED spotlights to ceiling.
Front Exterior
Off Road parking for two vehicles with gated side access to rear garden
Rear Exterior
Spacious and private true West facing rear garden with consistent sun throughout the day.
Porcelain paved patio area and feature lawn.
Footings for garage/utility room with mains water and drainage.
Key Details
Tenure - Freehold
Council Tax Band - C - Wyre Borough Council
Gas Central Heating
UPVC Double Glazed Windows throughout
EPC Rating E
Make Enquiry
Please complete the form below and a member of staff will be in touch shortly.



