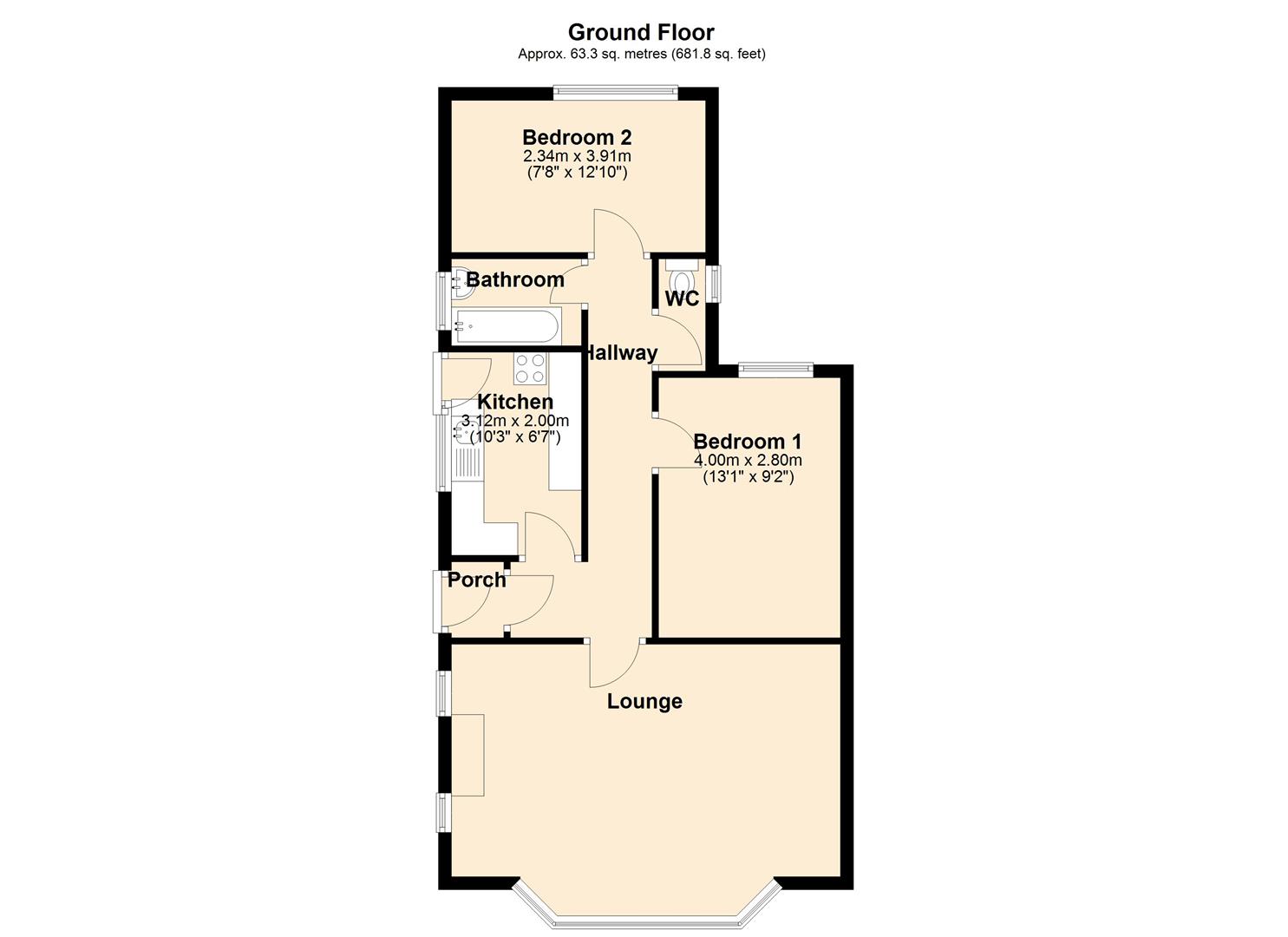Make Enquiry
Please complete the form below and a member of staff will be in touch shortly.
Property Summary
Full Details
*Semi Detached True Bungalow *Two Bedrooms *Recently Fully Renovated To A High Standard *New Fully Double Glazed Windows & Doors Throughout *Off Road Parking *Available With No Onward Chain
Introduction
This stunning two bedroomed semi-detached bungalow is situated in an excellent, quiet residential area of Norbeck, Blackpool.
This home is five minutes’ walk from the stunning cliffs and beach of North Shore and the vibrant shopping centre of Bispham Village.
There are several good schools and churches close by and a large medical and leisure centre within walking distance. There are excellent public transport links to all parts of the Fylde coast.
The accommodation comprises;
an enclosed porch, hallway with original features, huge lounge/dining room with a period marble fireplace and original wood panelling, good sized kitchen with combi boiler, separate bathroom and WC. There are two light and airy double bedrooms.
Outside there is a large garage and mature fruit trees and shrubs to the rear. The rear garden of the property is not overlooked and benefits from enhanced privacy with new fencing.
There is off road parking on the driveway and a private front and side garden.
The property has recently benefitted from replacement double glazing doors and windows. The loft is fully insulated.
Early viewing is recommended.
Porch
Door to side providing access from driveway. Internal door leading into hallway
Hallway
Access to all rooms. Carpet and ceiling lights.
Lounge 5.98 x 3.57 (19'7" x 11'8")
UPVC double glazed bay window to front and UPVC double glazed opaque windows to side. Carpet, ceiling lights and radiator.
Kitchen 3.12 x 2.00 (10'2" x 6'6")
UPVC double glazed window to side and door to side. Range of wall and base units with complimentary worktops above. Stainless steel sink unit with mixer tap above. Freestanding gas cooker. Combi boiler. Plumbing for washing machine. Vinyl flooring, ceiling light and radiator.
Bedroom One 4.00 x 2.80 (13'1" x 9'2")
UPVC double glazed window to rear. Carpet, ceiling lights and radiator.
Bathroom 2.00 x 1.33 (6'6" x 4'4")
UPVC double glazed opaque window to side. Modern fitted bathroom suite comprising; panel bath with shower above, pedestal wash hand basin. Chrome towel heater, vinyl flooring and ceiling light.
WC 1.73 x 0.72 (5'8" x 2'4")
UPVC double glazed opaque window to side. Low flush WC. Vinyl flooring, ceiling light and radiator.
Bedroom Two 3.91 x 2.34 (12'9" x 7'8")
UPVC double glazed window to rear. Carpet, ceiling lights and radiator.
Front Exterior
Front walled garden with established hedge.
Side driveway providing off road parking and access to garage.
Rear Exterior
Low maintenance paved rear garden with raised flower beds
Further Information
Tenure - Freehold
Council Tax Band - C - Blackpool Borough Council
EPC Rating - C
Broadband: Ultra-fast 1000Mbps
Garage
Spacious garage with double doors to front. Power and lighting.
Make Enquiry
Please complete the form below and a member of staff will be in touch shortly.
How much is your
property worth?
Need any Mortgage Advice? Head to The Mortgage Factory to see what they can do for you: www.mortgagefactoryltd.com



