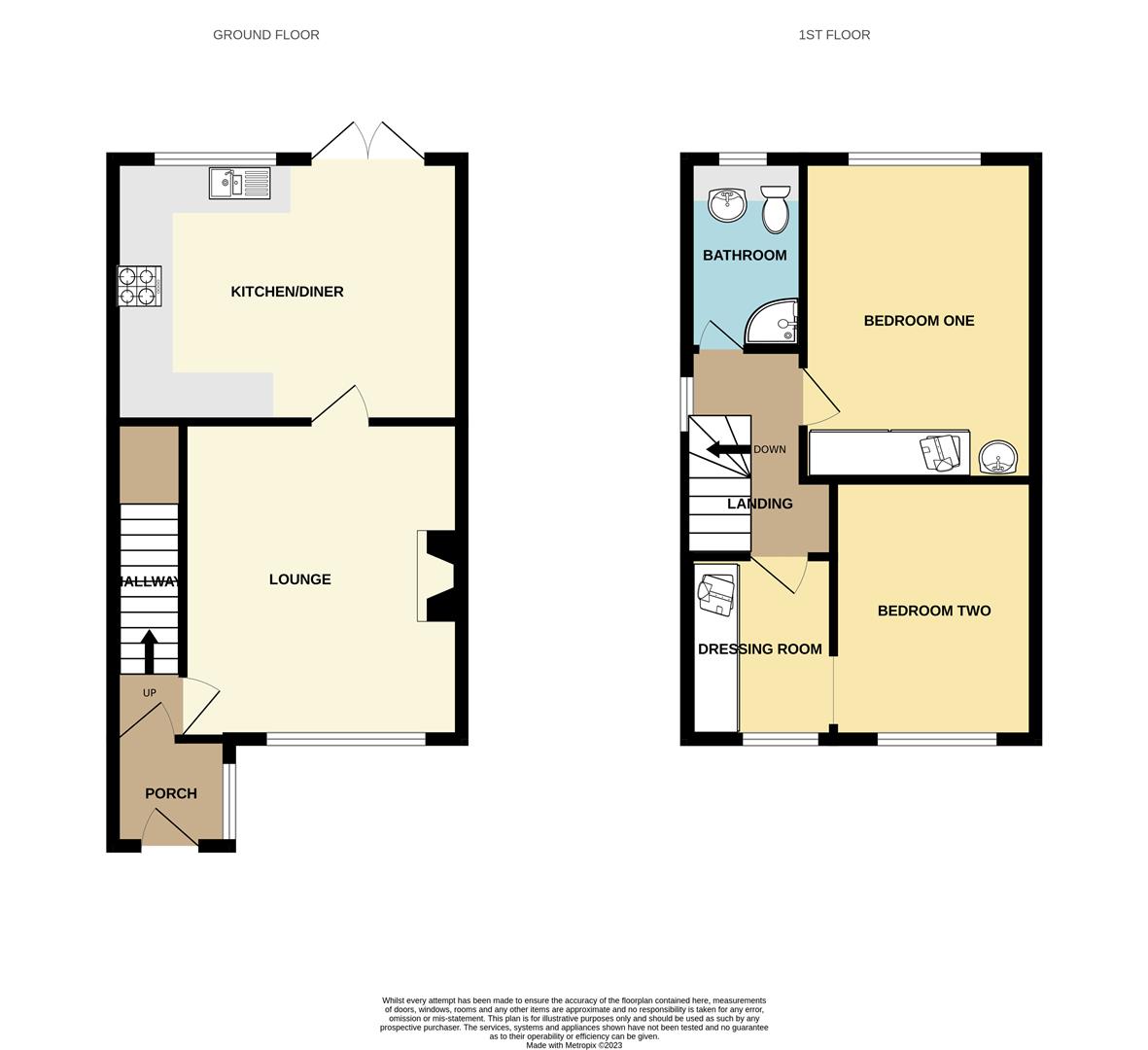Make Enquiry
Please complete the form below and a member of staff will be in touch shortly.
Property Summary
Full Details
*Semi Detached House *Two Bedrooms *Ideal Investment *End Of Cul-De-Sac Location *Available With No Onward Chain
Porch 1.67 x 1.39 (5'5" x 4'6")
UPVC door to front providing access from front garden. UPVC double glazed window to side. Internal door leading into ground floor hallway.
Hallway
Stairs to front leading to first floor landing. Access to lounge. Carpet and ceiling light.
Lounge 4.21 x 3.85 (13'9" x 12'7")
UPVC double glazed window to front. Feature fireplace with brick surround and tiled hearth, housing cast iron multi fuel stove. Under stairs storage cupboard. Carpet, ceiling light and radiator.
Open Plan Kitchen/Diner 4.65 x 3.50 (15'3" x 11'5")
UPVC double glazed window to rear. UPVC French style patio doors to rear. Range of wall and base units with work top above. Stainless steel sink unit. Gas hob with wall mounted extractor fan above. Double oven. Plumbed for washing machine. Ceiling light and tiled floor.
First Floor Landing
UPVC double glazed window to side. Access to all first floor rooms. Loft access. Carpet and ceiling lights.
Bedroom One 4.23 x 3.01 (13'10" x 9'10")
UPVC double glazed window to rear. Fitted wash hand basin. Carpet, ceiling lights and radiator.
Dressing Room 2.49 x 1.83 (8'2" x 6'0")
UPVC double glazed window to front. Fitted wardrobes. Carpet and ceiling light. Through access to Bedroom Two.
Bedroom Two 3.49 x 2.70 (11'5" x 8'10")
UPVC double glazed window to front. Carpet, ceiling light and radiator.
Bathroom 2.70 x 1.54 (8'10" x 5'0")
UPVC double glazed opaque window to rear. Three piece bathroom suite comprising; corner shower cubicle. wash hand basin and low flush WC. Tiled wall and floor. Towel heater and ceiling lights.
Exterior
Enclosed front garden with established trees.
Low maintenance rear garden with wooden outhouses
Key Details
Tenure - Freehold
Council Tax Band - B - Wyre Borough Council
Gas Central Heating
Double Glazed
Make Enquiry
Please complete the form below and a member of staff will be in touch shortly.



