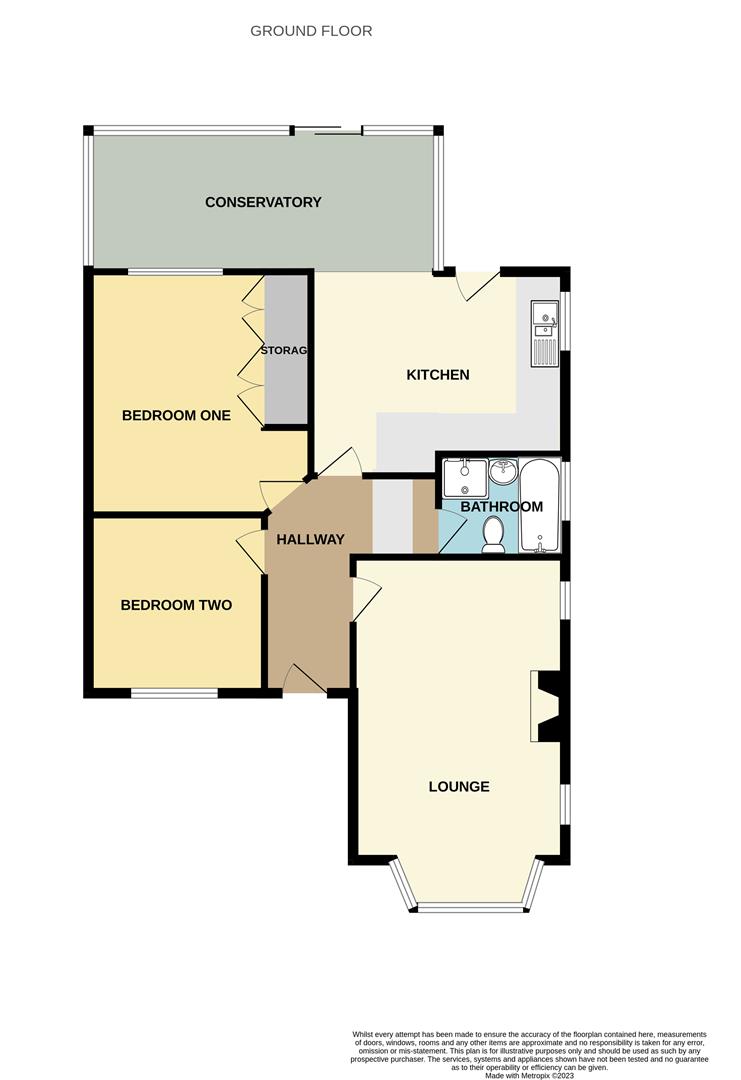Make Enquiry
Please complete the form below and a member of staff will be in touch shortly.
Property Summary
Full Details
Hallway
UPVC door to front. Access to all rooms. Loft access. Carpet, ceiling lights and radiator.
Lounge 5.60 x 3.62 (18'4" x 11'10")
UPVC double glazed bay window to front. Feature stained glass windows to side. Real flame gas fire with quartz mantle, hearth and surround. Carpet, ceiling light and radiator.
Bedroom One 4.10 x 3.78 (13'5" x 12'4")
UPVC double glazed window to rear. Fitted wardrobe. Carpet, ceiling light and radiator.
Bedroom Two 3.00 x 3.04 (9'10" x 9'11")
UPVC double glazed window to front. Carpet, ceiling light and radiator.
Bathroom 2.27 x 1.79 (7'5" x 5'10")
UPVC double glazed opaque window to side. Four piece bathroom suite comprising; panel bath, walk in shower cubicle, low flush and pedestal wash hand basin. Wood effect vinyl flooring. Tiled walls.
Open Kitchen 4.53 (at widest) 3.39 (14'10" (at widest) 11'1")
UPVC double glazed window to side. Range of wall and base units. Stainless steel sink unit with mixer tap above. Four ring gas hob with extractor fan above and electric oven beneath. Plumbed for washing machine. Vinyl tile flooring, ceiling lights and radiator. UPVC double glazed door to rear providing access to rear garden, side driveway and garage. Open access through to rear conservatory
Rear Conservatory 6.00 x 2.40 (19'8" x 7'10")
UPVC double glazed windows to side and rear. UPVC sliding door to rear leading to rear garden. Open access to kitchen. Laminate flooring, wall light and central heating.
Exterior
The property is situated on a generous sized plot.
Front lawned garden with established tree and shrubs.
Driveway providing off road parking and access to single garage.
Private rear garden with lawn and slated patio
Key Details
Tenure - Freehold
EPC Rating D
Council Tax Band - D - Wyre Borough Council
Gas Central Heating
Double Glazed
Make Enquiry
Please complete the form below and a member of staff will be in touch shortly.
How much is your
property worth?
Need any Mortgage Advice? Head to The Mortgage Factory to see what they can do for you: www.mortgagefactoryltd.com



