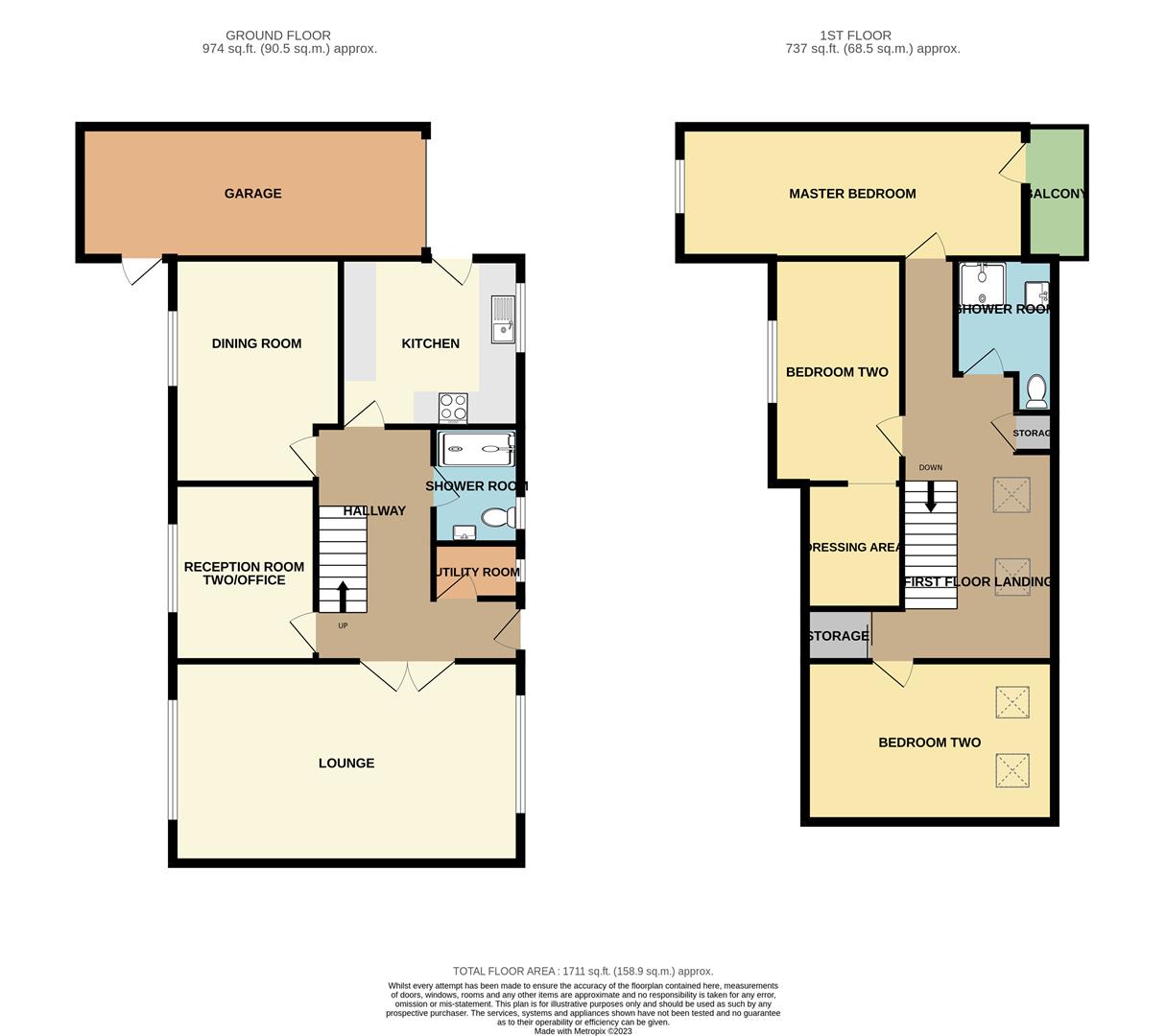Make Enquiry
Please complete the form below and a member of staff will be in touch shortly.
Property Summary
Full Details
Entrance Hallway
Door to front providing access in property. Open staircase leading to first floor landing. Access to all ground floor rooms. Carpet, ceiling and wall lights and radiators.
Lounge 6.54 x 3.81 (21'5" x 12'5")
UPVC double glazed windows to front and rear. Feature electric fire place. Carpet, ceiling and wall lights and radiator.
Reception Room Two/Office 3.34 x 2.68 (10'11" x 8'9")
UPVC double glazed window to side. Radiator, carpet and ceiling light.
Dining Room 4.24 x 3.16 (13'10" x 10'4")
UPVC double glazed window to side. Radiator, carpet and ceiling light.
Kitchen 3.20 x 3.19 (10'5" x 10'5")
UPVC double glazed window to front. UPVC door to side providing access to driveway and garage, Range of wall and base units with complimentary worktops above. Integral double oven. Integral gas hob wish wall mounted chrome extractor fan above. Composite sink with mixer tap above. Integral fridge and freezer. Pull out larder cupboard. Vinyl flooring, ceiling light and radiator.
Ground Floor Shower Room 2.16 x 1.62 (7'1" x 5'3")
UPVC double glazed opaque window to side. Three piece bathroom suite comprising' walk in twin shower cubicle, vanity wash hand basin and low flush WC. Carpet, ceiling lights and towel heater.
First Floor Landing
Stairs from ground floor hallway. Wide open landing space. Velux sky lights to side. 2x storage cupboards. Access to all first floor rooms.
Master Bed 6.30 x 3.42 (20'8" x 11'2")
UPVC double glazed windows to front and rear. UPVC door providing access to balcony. Bespoke wardrobes and dresser. Carpet, ceiling lights and radiator.
First Floor Shower Room 2.13 x 1.87 (6'11" x 6'1")
Double glazed Velux skylight to front. three piece bathroom suite comprising; Single shower unit, vanity wash hand basin and low flush WC. Carpet and ceiling light.
Bedroom Three 4.23 x 2.46 (13'10" x 8'0")
UPVC double glazed window to side. Carpet, ceiling light and radiator. Open access through to dressing area.
Dressing Area 2.34 x 1.63 (7'8" x 5'4")
Double glazed Velux skylight to to rear. Carpet, ceiling lights and radiator.
Bedroom Two 4.71 x 3.82 (15'5" x 12'6")
Double glazed Velux skylights to front. Bespoke floor to ceiling fitted wardrobes. Carpet, ceiling light and radiator.
Garage
Up and over electric garage door to front. Door to rear providing access to rear garden. Combi boiler. Power & Lighting. Concrete floor and brick walls.
Front Exterior
Large paved driveway providing off road parking for numerous vehicles.
Front lawn with paved pathway leading to front door.
Rear Exterior
Central lawn with gravel surround.
Key Details
Tenure - Freehold
Council Tax Band - E
EPC Rating - D
Gas central heating from combi boiler
Double glazed throughout
Make Enquiry
Please complete the form below and a member of staff will be in touch shortly.



