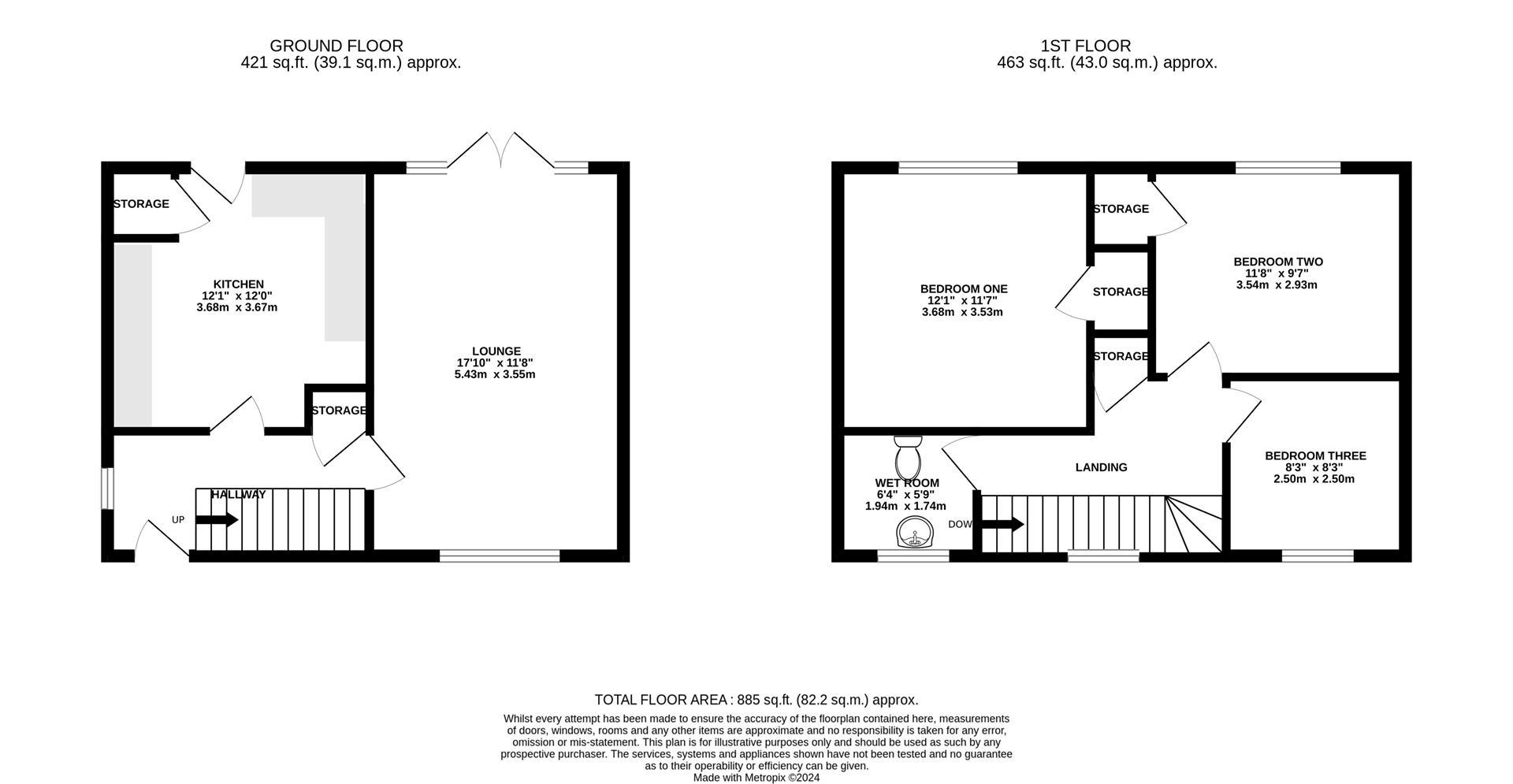Make Enquiry
Please complete the form below and a member of staff will be in touch shortly.
Property Summary
Full Details
Hallway 3.67 x 1.75 (12'0" x 5'8")
Door to front leading from front driveway. Stairs to side leading to first floor landing. UPVC double glazed window to side. Storage cupboards. Laminate flooring, ceiling light and radiator.
Kitchen 3.68 x 3.67 (12'0" x 12'0")
UPVC double glazed window to rear. Door to rear providing access to rear garden. Wall and base units with worktop above. Stainless steel sink unit. Space for cooker. Space for fridge/freezer. Plumbed for washing machine. Vinyl flooring, ceiling light and radiator.
Lounge 5.43 x 3.55 (17'9" x 11'7")
UPVC double glazed window to front. UPVC double glazed French Style patio doors to rear. Feature fireplace housing electric fire. Laminate flooring throughout, ceiling light and radiator,
First Floor Landing
UPVC double glazed window to side. Access to all first floor bedrooms. Storage cupboard. Loft access. Laminate flooring and ceiling light.
Bedroom One 3.68 x 3.53 (12'0" x 11'6")
UPVC double glazed window to rear. Bespoke fitted wardrobes. Storage cupboard. Carpet, ceiling light and radiator.
Bedroom Two 3.54 x 2.93 (11'7" x 9'7")
UPVC double glazed window to rear. Storage cupboard. Carpet, ceiling light and radiator.
Bedroom Three 2.50 x 2.50 (8'2" x 8'2")
UPVC double glazed window to front. Laminate flooring, ceiling light and radiator.
Wet Room 1.94 x 1.74 (6'4" x 5'8")
UPVC double glazed opaque window to front. Walk in wet room with electric shower, low flush WC and pedestal wash hand basin.
Front Exterior
Open driveway allowing comfortable parking for two vehicles.
Ginnel to side providing access to rear.
Rear Exterior
South west facing rear garden with lawn, paved patio and established shrubberies.
Brick built outhouse plumbed with toilet.
Further Information
Tenure - Freehold
Council Tax Band - A - Blackpool Borough Council
EPC Rating
Double glazed throughout
Gas Central Heating
Make Enquiry
Please complete the form below and a member of staff will be in touch shortly.



