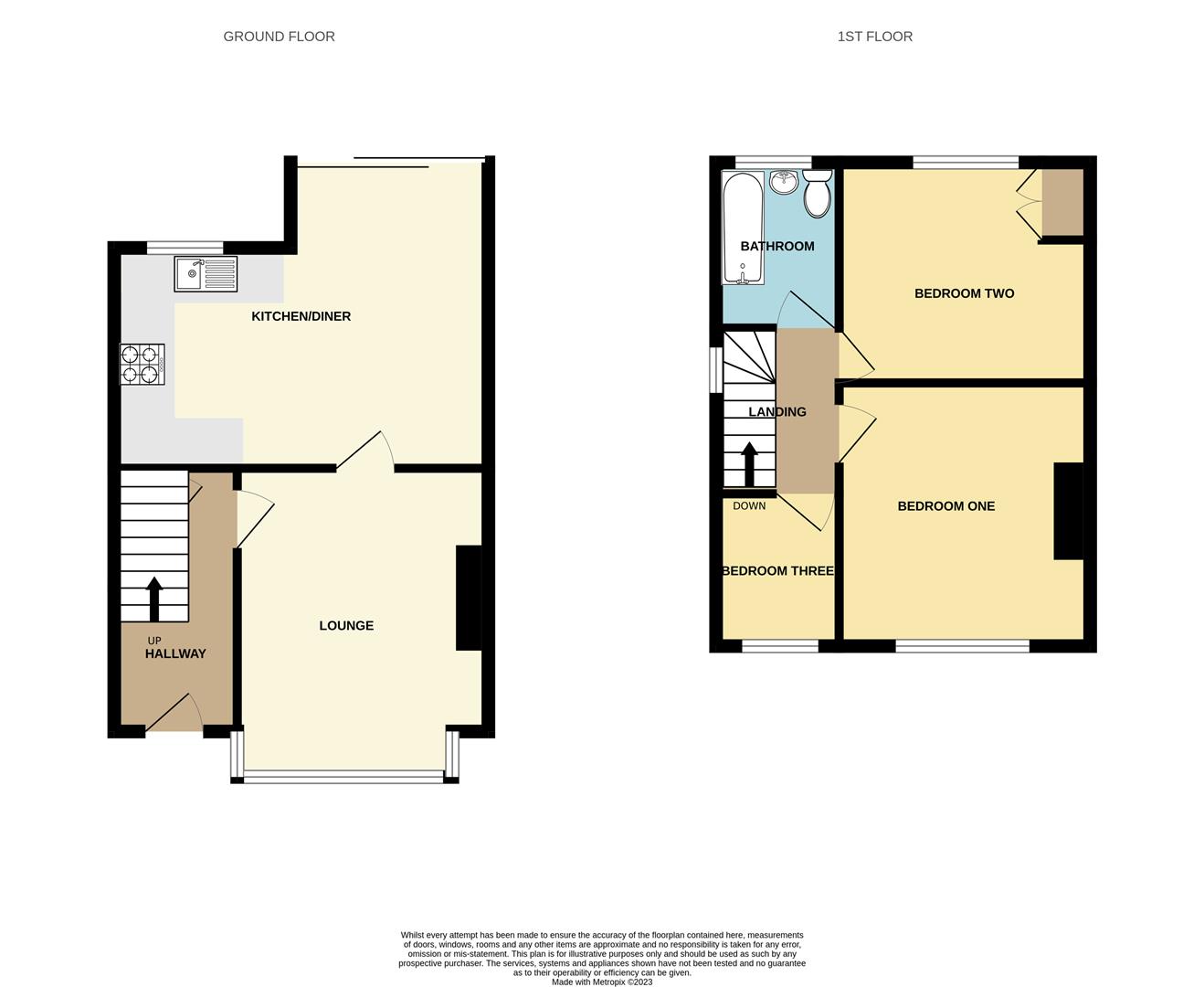Make Enquiry
Please complete the form below and a member of staff will be in touch shortly.
Full Details
We are pleased to bring to the market this 3 bed semi -detached property, located in Thornton with excellent transport links and close to local amenities. The property briefly comprises of living room, kitchen/diner, 3 bedroom , family bathroom and low maintenance garden to the rear. and Off road parking.
Hallway
Door to front leading from front garden into property. Stairs to front leading to the first floor landing.
Lounge 4.05 x 3.27 (13'3" x 10'8")
UPVC double glazed bay window to front. Carpet, ceiling light and radiator. Door leading into to kitchen.
Kitchen 5.14 x 4.06 (at widest) (16'10" x 13'3" (at widest
UPVC double glazed window to rear. UPVC double glazed French patio door to rear. Range of wall and base unit with worktop above. Stainless steel sink unit. Freestanding electric cooker. Plumbed for washing machine. Space for tumble dryer. Vinyl flooring, ceiling lights and radiator.
First Floor Landing
Window to side. Access to all first floor rooms. Carpet and ceiling lights.
Bedroom One 3.48 x 3.31 (11'5" x 10'10")
UPVC double glazed window to front. Carpet, ceiling light and radiator.
Bedroom Two 3.48 x 3.31 (11'5" x 10'10")
UPVC double glazed window to rear. Storage cupboard. Carpet, ceiling light and radiator.
Bedroom Three 1.99 x 1.69 (6'6" x 5'6")
UPVC double glazed window to front. Carpet, ceiling light and radiator.
Bathroom 2.20 x 1.65 (7'2" x 5'4")
UPVC double glazed opaque window to rear. Three piece bathroom suite comprising; panel bath with glass partition and shower above, pedestal wash hand basin and low flush WC. Vinyl flooring, radiator and ceiling lights.
Exterior
Gravelled front garden with established hedges.
Side access leading to gravelled low maintenance rear garden.
Other details
iMove Lettings (Fylde) Ltd are members of The Property Ombudsman for Residential Lettings redress scheme
Please note a holding deposit of £50 per applicant will required to reserve the property. The terms of the holding deposit will be set out in writing before payment of this is requested.
Any holding deposit taken will not be more than one weeks rent.
EPC Rating C
Council Tax Band - B - Wyre Borough Council
Make Enquiry
Please complete the form below and a member of staff will be in touch shortly.



