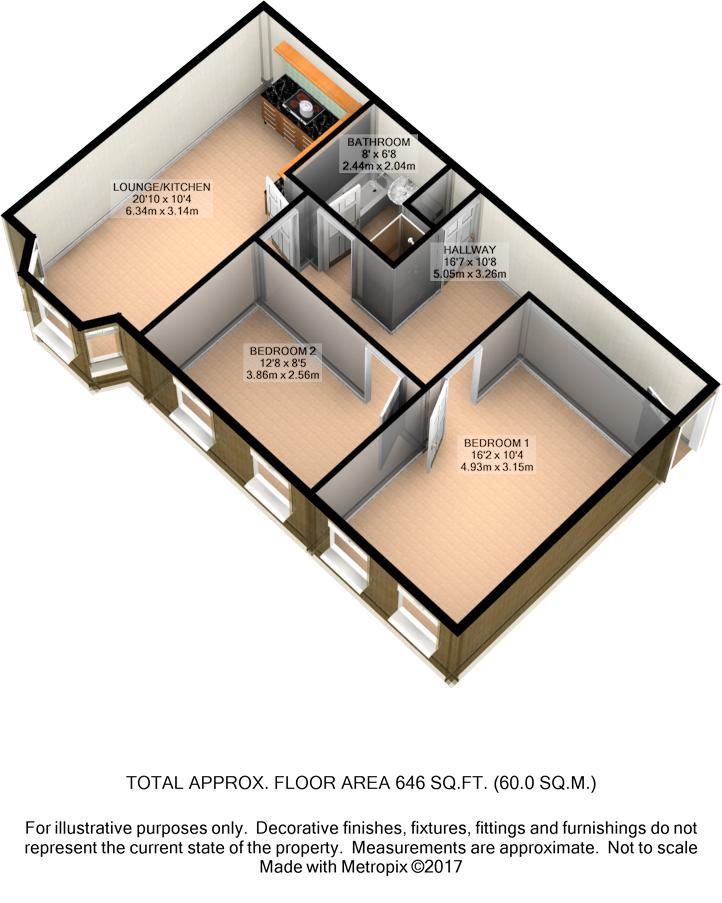Make Enquiry
Please complete the form below and a member of staff will be in touch shortly.
Property Summary
Full Details
ENTRANCE HALLWAY
Communal entrance hallway with stairs leading to first floor and Apartment 14.
APARTMENT ENTRANCE HALL
Large storage cupboard, electric storage heater, communal intercom system.
LOUNGE/KITCHEN 6.46m x 3.65m
(First measurement is into bay) UPVC double glazed bay window to the front, electric storage heater and wall mounted electric fire, opens out to Kitchen Area which has a vinyl floor and a range of fitted wall and base units with complementary work surfaces, 4 ring electric hob with stainless steel extractor over, built in oven, 1.5 bowl stainless steel sink and drainer unit, space for washing machine and space for fridge freezer.
BEDROOM 2 2.57m x 3.86m
Two UPVC double glazed windows to the front, electric storage heater.
BEDROOM 1 5.24m x 3.15m
Two UPVC double glazed windows to the front, range of wardrobes with matching drawers and bedside tables, electric storage heater.
BATHROOM 1.96m x 1.71m
Four piece suite comprising; wash hand basin, WC, bath and step in shower, chrome heated towel rail, part tiled walls, extractor fan.
EXTERNAL
Allocated parking and communal gardens.
OTHER DETAILS
Council Tax Band - B (Wyre Borough Council)
Energy Rating - B
iMove Lettings (Fylde) Ltd are members of The Property Ombudsman for Residential Lettings redress scheme
Please note, a holding deposit of £50 per applicant will required to reserve the property. The terms of the holding deposit will be set out in writing before payment of this is requested.
Any holding deposit taken will not be more than one weeks rent
Make Enquiry
Please complete the form below and a member of staff will be in touch shortly.
How much is your
property worth?
Need any Mortgage Advice? Head to The Mortgage Factory to see what they can do for you: www.mortgagefactoryltd.com



