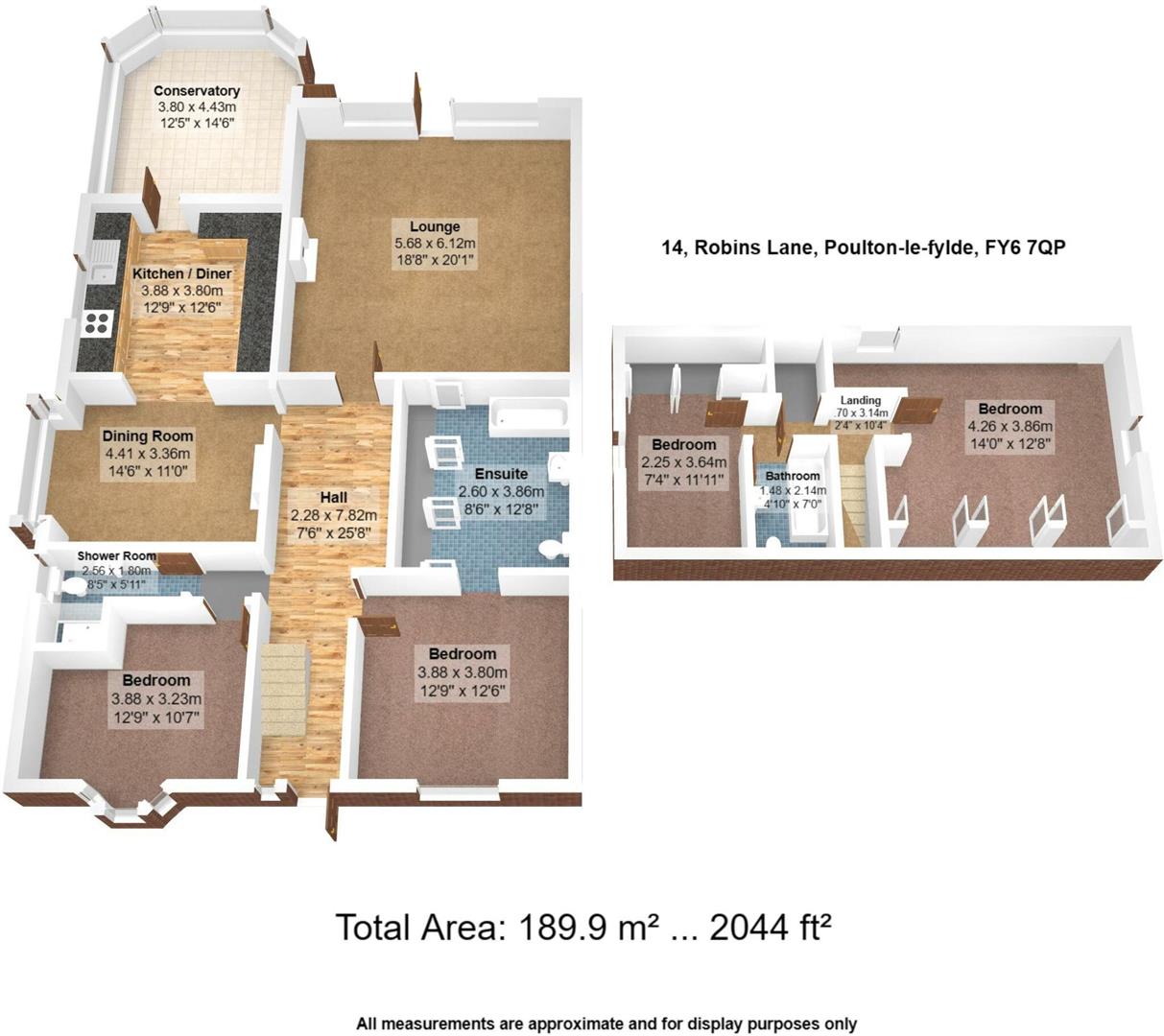Make Enquiry
Please complete the form below and a member of staff will be in touch shortly.
Property Summary
Full Details
Hallway
Spacious entrance hallway linking living room, kitchen & dining room, two double bedrooms and shower room with stairway to first floor.
Lounge 6.12 x 5.68 (20'0" x 18'7")
Large lounge with UPVC double glazed windows and French doors into garden, fire in feature surround and radiator.
Dining Room 4.41 x 3.36 (14'5" x 11'0")
UPVC double-glazed bay window to side aspect, gas fire & book case. Open access to kitchen.
Kitchen 3.88 x 3.80 (12'8" x 12'5")
UPVC double glazed window to side. Modern fitted kitchen comprising range of wall mounted and base level units with laminate work surfaces. Featuring Miele fan oven and warming drawer, AEG four burner induction hob, dishwasher, American style fridge freezer and composite double sink and drainer with mixer tap. Open to dining space with doorway to sun lounge.
Sun Room 4.43 x 3.92 (14'6" x 12'10")
UPVC double glazed sun lounge offering panoramic view of private South West facing garden. Plumbed for washing machine and tumble dryer.
Bedroom One 3.88 x 3.80 (12'8" x 12'5")
UPVC double glazed window to front and side. Carpet, ceiling lights and radiator. Open access to En Suite & Dressing Room
En-Suite & Dressing Room 3.66 x 2.60 (12'0" x 8'6")
Spacious En-suite and dressing room with fitted wardrobes, bath, vanity wash basin, button flush W.C. & heated towel rail.
Bedroom Two 3.88 x 3.23 (12'8" x 10'7")
UPVC double glazed window to front and side.
Shower Room 2.56 x 1.94 (8'4" x 6'4")
UPVC double glazed opaque window to side. Tiled shower room comprising mains shower with both standard and rain heads, vanity hand wash basin, button flush W.C. & heated towel rail.
First Floor
Bedroom Three 4.26 x 3.86 (13'11" x 12'7")
Spacious double bedroom with double-glazed window to side aspect, Velux skylight, bookshelf and eaves storage area.
Bedroom Four 3.64 x 2.25 (11'11" x 7'4")
UPVC double glazed window to front and side. Carpet, ceiling lights and radiator
Bathroom 2.14 x 1.48 (7'0" x 4'10")
UPVC double glazed opaque window to side. Tiled first floor bathroom comprising bath with electric shower above, pedestal wash basin, low flush W.C. & heated towel rail.
Front Exterior
Established and charming front garden with established plants and shrubs.
Tarmac driveway with off road parking for multiple vehicles.
Access to detached garage.
Rear Exterior
Beautifully landscaped and maintained mature private South West facing garden. Heavily planted beds with neat lawns, flagged patios, filtered ponds & greenhouse. Fenced to boundaries with gated access to front.
Further Information
Tenure - Freehold
Council Tax Band - F - Wyre Borough Council
EPC Rating
Detached Garage/ Workshop 8.79 x 4.70 (28'10" x 15'5")
Up and over door to front & door to garden. With power and lighting.
Presented as workshop
Make Enquiry
Please complete the form below and a member of staff will be in touch shortly.
How much is your
property worth?
Need any Mortgage Advice? Head to The Mortgage Factory to see what they can do for you: www.mortgagefactoryltd.com



