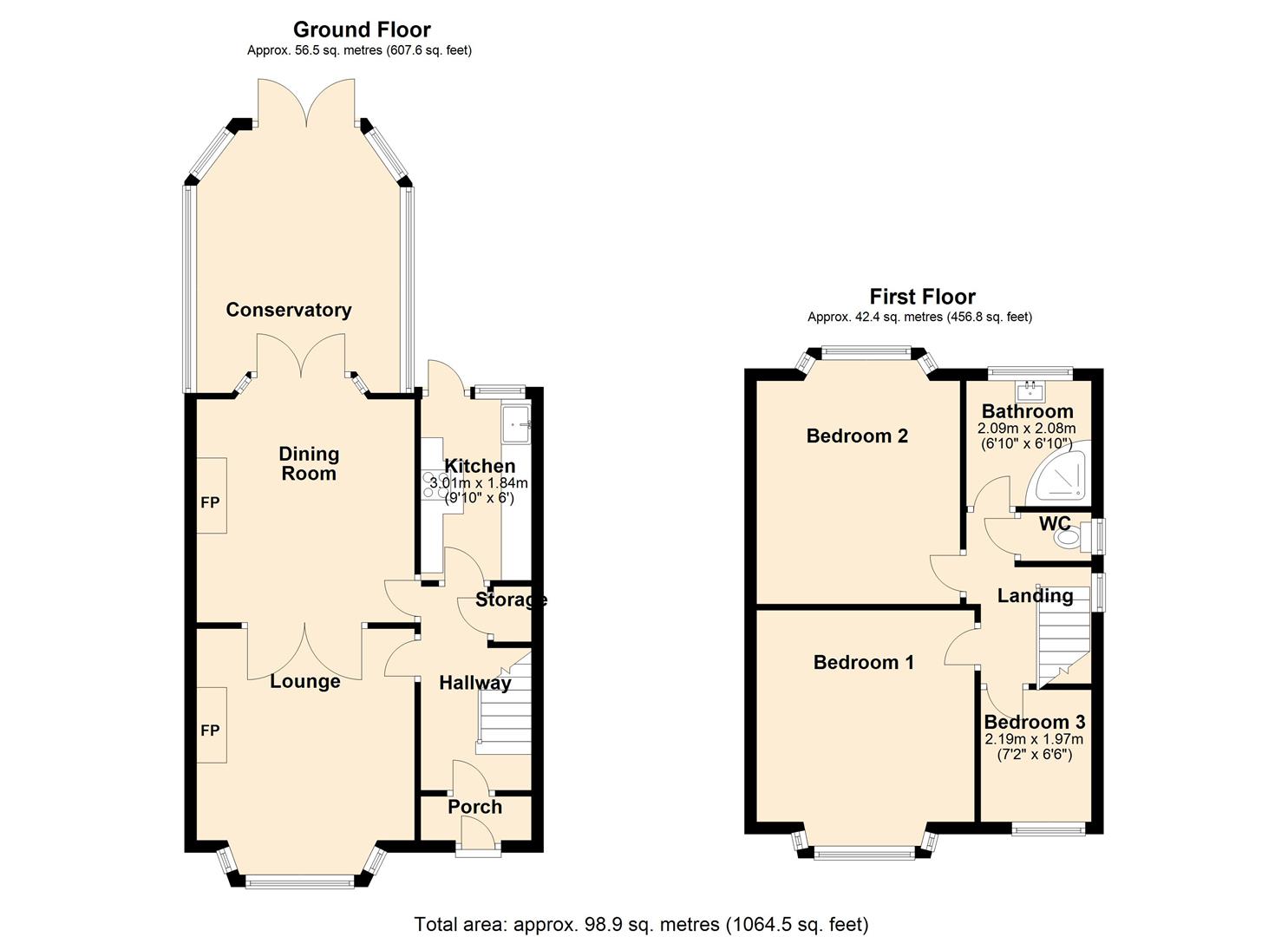Make Enquiry
Please complete the form below and a member of staff will be in touch shortly.
Property Summary
Full Details
Porch 1.84 x 0.73 (6'0" x 2'4")
UPVC double door to front providing access from front driveway. Internal door leading into ground floor hallway.
Hallway
Carpeted staircase to front leading to first floor landing. Under stairs storage cupboard. Wood effect luxury vinyl flooring, ceiling lights and radiator.
Lounge 4.10 (into bay) x 3.62 (13'5" (into bay) x 11'10")
UPVC double glazed bay window to front. Feature gas fire with traditional surround. Original double doors with leaded stained glass providing access to Dining Room. Carpet, ceiling lights and radiator.
Dining Room 3.71 x 3.62 (12'2" x 11'10")
Access via hallway or lounge. Feature brick fireplace housing electric stove effect fire. Internal UPVC double doors to rear providing access to Conservatory. Wood effect laminate flooring, ceiling lights and radiator.
Conservatory 4.36 x 3.38 (14'3" x 11'1")
UPVC double glazed windows to side and rear. UPVC French style patio doors to rear providing access to rear garden.
Kitchen 3.01 x 1.84 (9'10" x 6'0")
UPVC double glazed window door and window to rear. Recently installed Carl Joseph kitchen featuring a range of wall and base units in teal with contrasting and complimentary worktop above. Ceramic induction hob, electric oven. Integrated fridge and freezer. Composite sink unit with mixer tap above. Integrated dishwasher. Wood effect luxury vinyl flooring, ceiling lights and vertical radiator.
First Floor Landing
UPVC double glazed window to side. Access to all first floor rooms. Loft access via collapsible ladder. Carpet and ceiling lights
Bedroom One 3.92 (into bay) x 3.62 (12'10" (into bay) x 11'10"
UPVC double glazed bay window to front. Fitted wardrobes. Carpet, ceiling lights and radiator.
Bedroom Two 3.71 x 3.38 (12'2" x 11'1")
UPVC double glazed bay window to rear. Fitted wardrobes. Carpet, ceiling lights and radiator.
Bedroom Three 2.19 x 1.97 (7'2" x 6'5")
UPVC double glazed window to front. Carpet, ceiling lights and radiator.
Bathroom 2.08 x 2.08 (6'9" x 6'9")
UPVC double glazed opaque window to rear. Newly installed modern bathroom suite comprising; walk in twin shower unit with glass partition and mains shower above and vanity unit sink. Tiled wall and floors. Under floor heating. Ceiling lights.
WC 1.18 x 0.81 (3'10" x 2'7")
UPVC double glazed opaque window to side. Low flush WC
Front Exterior
Open Indian paved front driveway. Side gated access to rear.
Rear Exterior
Segmented rear garden providing decked patio area, lawn, rear garden area with artificial grass and brick built out house
Further Information
Tenure - Freehold
Council Tax Band - C - Blackpool Borough Council
EPC Rating - D
Gas Combi Boiler
Double Glazed Throughout
Make Enquiry
Please complete the form below and a member of staff will be in touch shortly.
How much is your
property worth?
Need any Mortgage Advice? Head to The Mortgage Factory to see what they can do for you: www.mortgagefactoryltd.com



