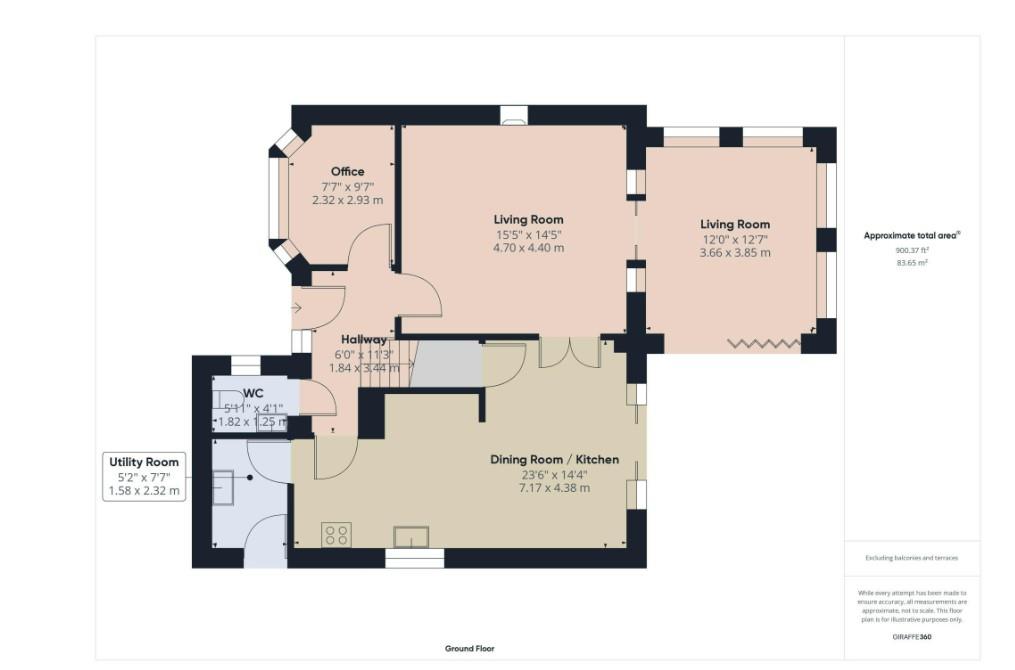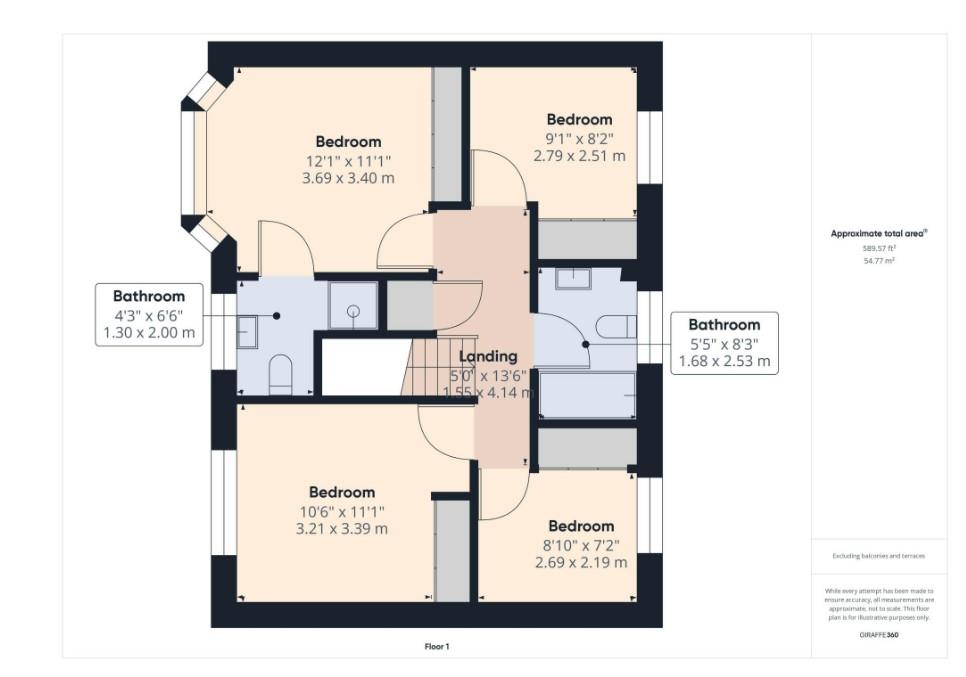Make Enquiry
Please complete the form below and a member of staff will be in touch shortly.
Property Summary
Full Details
Entrance Hallway
Access to all ground floor accommodation. Tiled flooring. Stairs to first floor landing.
Lounge 4.69 x 4.43 (15'4" x 14'6")
Carpet, ceiling lights and radiator. Sliding patio doors to rear providing access to Sun Lounge.
Kitchen/Diner 7.17 x 4.37 (at widest points) (23'6" x 14'4" (at
UPVC double glazed windows to side and rear. Base units with work surfaces over incorporating sink unit with mixer tap and drainer. Larder style wall unit with integrated oven and microwave. Integrated hob and dishwasher. Recessed spotlights. Tiled flooring. Space for dining table and chairs. French doors to rear providing access to rear garden.
Utility Room 2.32 x 1.57 (7'7" x 5'1")
UPVC door to side providing access to front and rear. Base units with work surfaces over incorporating sink unit with mixer tap and drainer. Boiler. Tiled flooring.
Sun Lounge 4.11 x 4.07 (13'5" x 13'4")
UPVC double glazed window to side and rear. UPVC French Style patio doors to side providing access to rear garden. High gloss wood effect laminate flooring. Lantern roof. Ceiling light and electric heater.
Ground Floor WC 1.84 x 1.24 (6'0" x 4'0")
UPVC double glazed window with opaque glass to front. Two-piece suite comprising of wash hand basin with vanity drawers and low flush WC. Tiled flooring. Chrome towel heater.
Office 2.93 x 2.32 (9'7" x 7'7")
UPVC double glazed bay window to front. Wood effect laminate flooring, ceiling light and radiator.
First Floor Landing
Access to all first floor accommodation. Loft access. Carpet and ceiling light.
Bedroom One 3.67 x 3.41 (12'0" x 11'2")
UPVC double glazed window bay window to front. Fitted wardrobes with mirrored sliding doors. Carpet, ceiling light and radiator. Access to En-Suite.
En-Suite 2.00 x 1.30 (6'6" x 4'3")
UPVC double glazed window with opaque glass to front, Three piece bathroom suite comprising; twin shower cubicle, wash hand basin with vanity drawers beneath and low flush WC. Tiled floor and part tiled walls. Chrome towel heater
Bedroom Two 3.39 x 3.21 (11'1" x 10'6")
UPVC double glazed window window to front. Fitted wardrobes with mirrored sliding doors. Carpet, ceiling light and radiator.
Bedroom Three 2.79 x 2.51 (9'1" x 8'2")
UPVC double glazed window window to rear. Fitted wardrobes with mirrored sliding doors. Carpet, ceiling light and radiator.
Bedroom Four 2.69 x 2.19 (8'9" x 7'2")
UPVC double glazed window window to rear. Fitted wardrobes with mirrored sliding doors. Carpet, ceiling light and radiator.
Bathroom 2.53 x 1.68 (8'3" x 5'6")
UPVC double glazed window with opaque glass to rear Three piece bathroom suite comprising; panel bath with shower above and glass partition, pedestal wash hand basin and low flush WC. Tiled floor and part tiled walls. Chrome towel heater
Double Garage
Up and over door to front. Door to rear.
Brick built garage with pitched roof.
Combi boiler
Front Exterior
Tarmac driveway providing off road parking for two vehicles.
Low maintenance decorative garden surround.
Rear Exterior
Spacious rear garden with composite decked patio and artificial lawn.
Further Information
Tenure - Leasehold
Terms: 999 years from 1st January 2013
Current Ground Rent: £250 per annum
Current Service/Maintenance Charges £255 per annum
Council Tax Information: Band E - Fylde Borough Council
EPC Rating - C
Make Enquiry
Please complete the form below and a member of staff will be in touch shortly.
How much is your
property worth?
Need any Mortgage Advice? Head to The Mortgage Factory to see what they can do for you: www.mortgagefactoryltd.com




