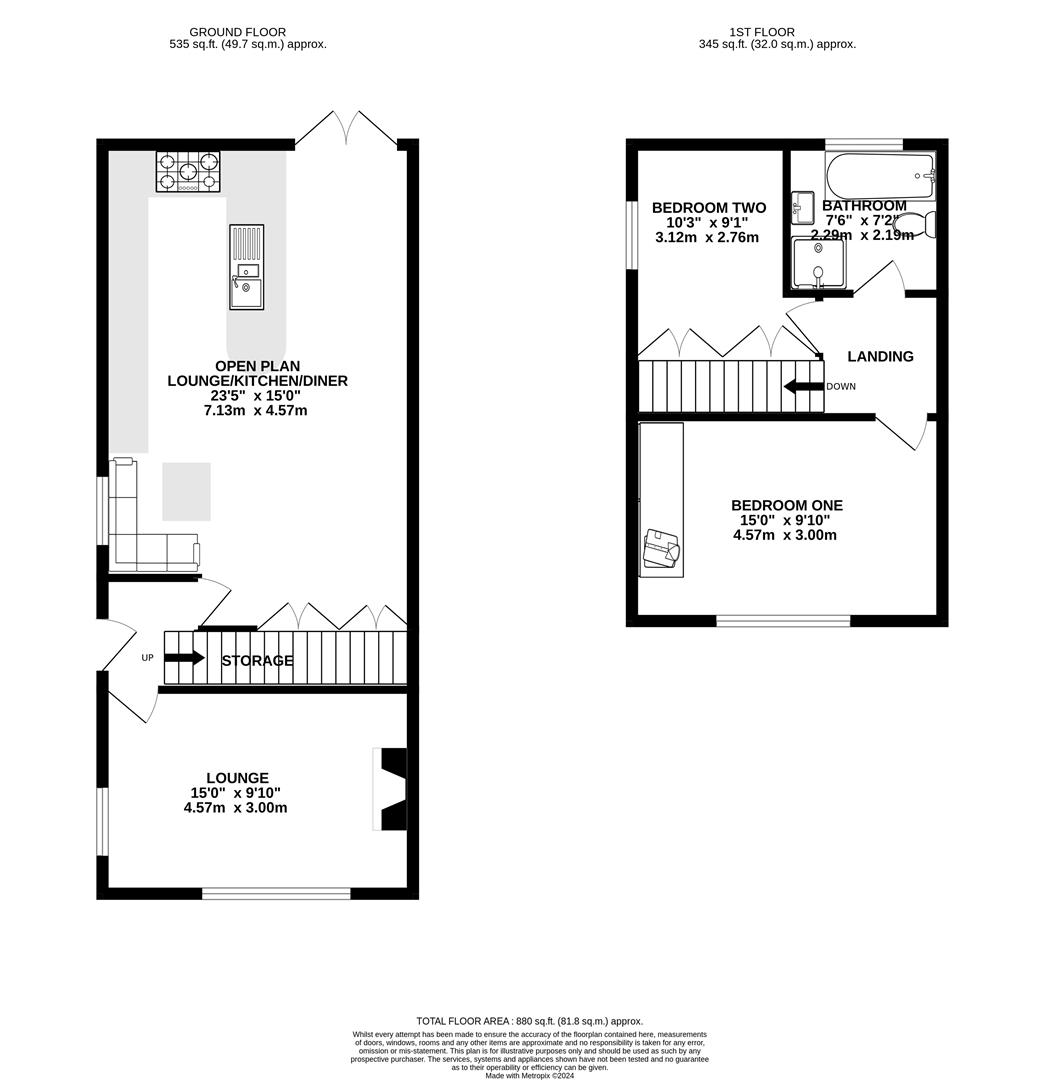Make Enquiry
Please complete the form below and a member of staff will be in touch shortly.
Property Summary
Full Details
Hallway
Composite door to side providing access into property. Stairs leading to first floor landing. Access to all ground floor rooms. Wood effect luxury vinyl flooring.
Lounge 7.13 x 4.57 (23'4" x 14'11")
UPVC double glazed windows to front and side. Media wall, carpet, ceiling lights and radiator.
Open Plan Lounge/Kitchen/Diner 7.11m x 4.55m (23'4" x 14'11")
UPVC double glazed window to side. UPVC double glazed French style patio doors to rear providing access to rear garden. Range of wall and base units with complimentary worktop above. Integral fridge and freezer. Integral dishwasher. Waist height integrated electric oven with integrated microwave above. Five ring gas hob with chrome extractor fan above. Composite sink with mixer tap above. Breakfast bar. Fitted dining booth seating with bespoke storage. Feature brick chimney breast housing cast iron log burner. Bespoke under stairs storage cupboards. Wood effect luxury vinyl flooring throughout. Radiator and LED spotlights.
First Floor Landing
Carpeted stair case with Oak hand rail and glass balustrade. Access to all first floor rooms. Loft access.
Bedroom One 4.57 x 3.00 (14'11" x 9'10")
UPVC double glazed window to front. Bespoke floor to ceiling fitted wardrobes with integrated dressing table. Carpet, ceiling lights and radiator.
Bedroom Two 3.12 x 2.76 (10'2" x 9'0")
UPVC double glazed window to side. Bespoke fitted over stairs wardrobe. Wood effect laminate flooring, ceiling light and radiator.
Bathroom 2.38 x 2.19 (7'9" x 7'2")
UPVC double glazed opaque window to rear. Four piece bathroom suite comprising; panel bath, walk in shower cubicle with glass partition, pedestal wash hand basin and low flush WC. Wood effect vinyl flooring, ceiling light and radiator.
Front Exterior
Open driveway providing off road parking for two vehicles.
Gated side access to rear garden.
Rear Exterior
Stepped Indian paved garden with purpose built raised coy carp pond, raised flower beds with railway sleepers, Summer house and fitted log store.
Out door storage box housing washing machine and tumble dryer.
Further Information
Tenure - Freehold
EPC Rating
Council Tax Band - B - Blackpool Borough Council
Make Enquiry
Please complete the form below and a member of staff will be in touch shortly.



