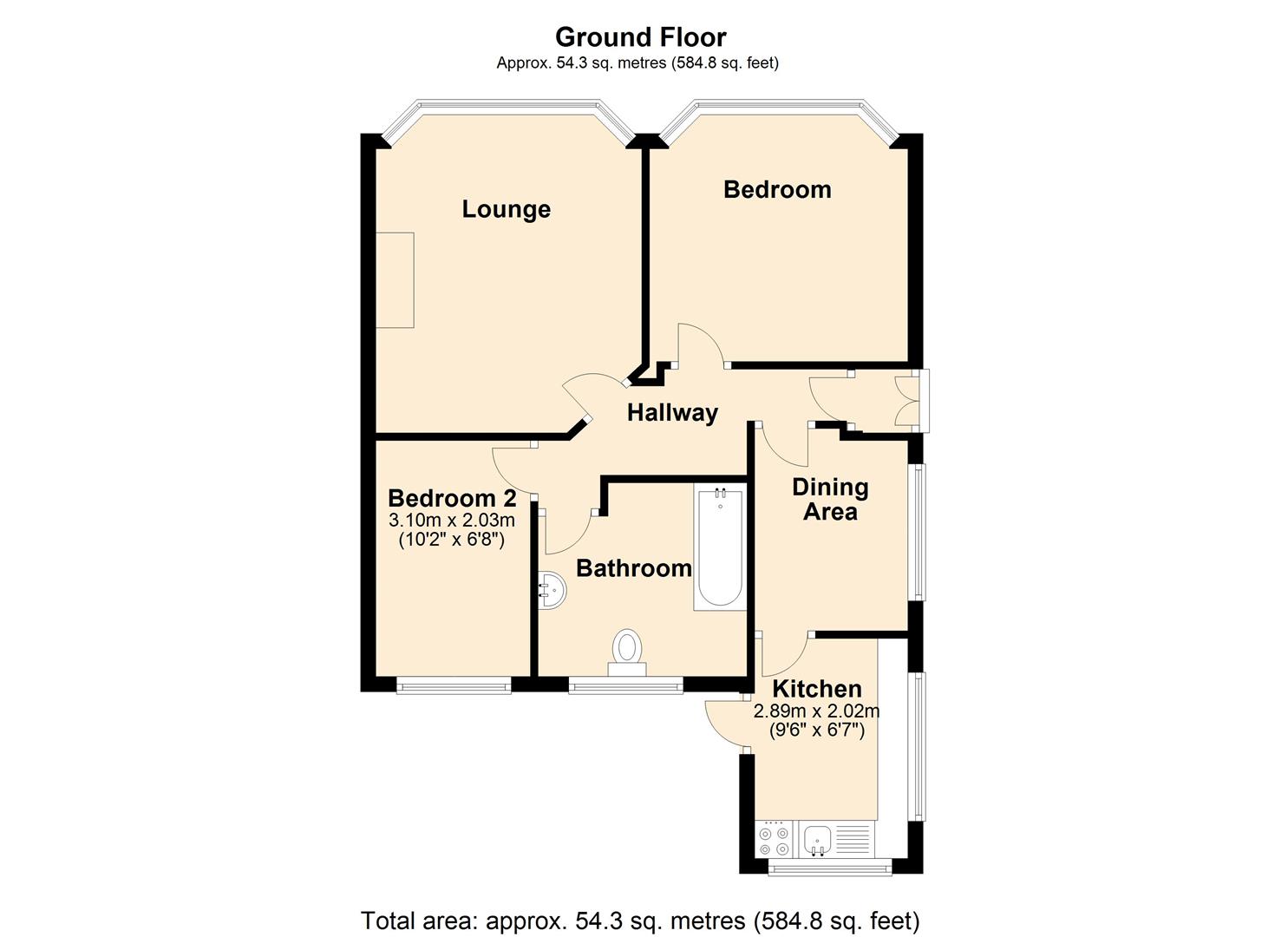Make Enquiry
Please complete the form below and a member of staff will be in touch shortly.
Property Summary
Full Details
Porch
Double doors to side providing access. Internal door leading to hallway.
Hallway
Access to all rooms. Loft access. Storage cupboards. Carpet, ceiling lights and radiator.
Lounge 3.74 x 3.01 (12'3" x 9'10")
UPVC double glazed bay window to front. Three bar gas fire. Storage cupboards. Carpet, ceiling lights and radiator.
Bedroom One 3.30 x 2.80 (10'9" x 9'2")
UPVC double glazed bay window to front. Storage cupboards. Carpet, ceiling lights and radiator.
Bedroom Two 3.10 x 2.03 (10'2" x 6'7")
UPVC double glazed window to rear. Carpet, ceiling lights and radiator.
Bathroom 2.75 x 2.55 (9'0" x 8'4")
UPVC double glazed opaque window to rear. Three piece bathroom suite comprising; panel bath with shower above, pedestal wash hand basin and low flush WC. Tiled wall, vinyl floors, towel heater and ceiling lights
Dining Area 2.50 x 2.02 (8'2" x 6'7")
UPVC double glazed window to side. Access through to kitchen. Carpet, ceiling light and radiator.
Kitchen 2.89 x 2.02 (9'5" x 6'7")
UPVC double glazed windows to side and rear. UPVC door to side leading to rear garden. Wall and base units with complimentary worktop above. Stainless steel sink unit. Free standing gas cooker. Vinyl floor, tiled walls, radiator and ceiling light.
Loft
Converted loft with Velux Skylight, heating power and lighting. Access from collapsible ladder to hallway
Front Exterior
Sloped drive providing off road parking and access to garage.
Established raised front garden with lawn, stepped pathway and established shrubs and bushes.
Rear Exterior
Low maintenance paved rear garden
Further Information
Tenure - Freehold
Council Tax Band - D - Blackpool Borough Council
EPC Rating - D
Make Enquiry
Please complete the form below and a member of staff will be in touch shortly.
How much is your
property worth?
Need any Mortgage Advice? Head to The Mortgage Factory to see what they can do for you: www.mortgagefactoryltd.com



