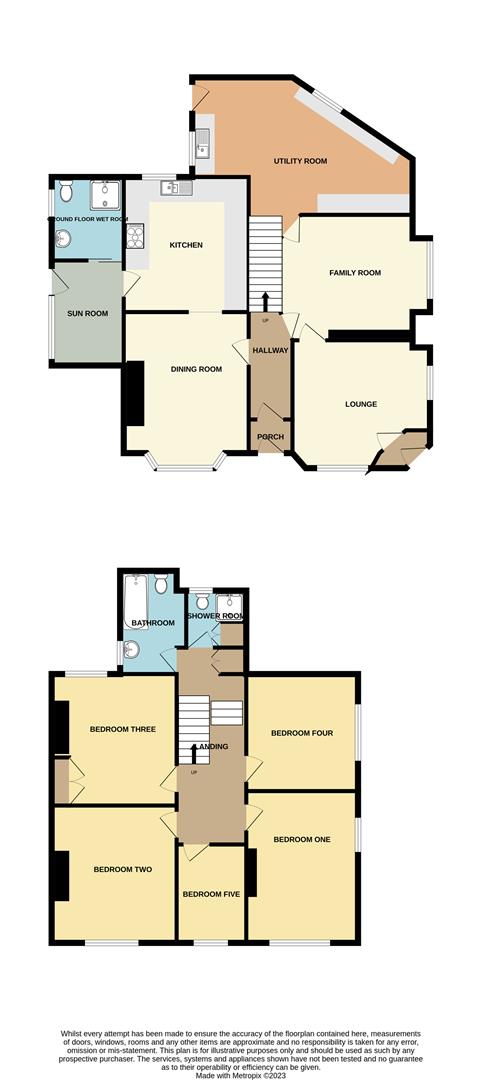Make Enquiry
Please complete the form below and a member of staff will be in touch shortly.
Property Summary
Full Details
Introduction
A truly unique and quirky property with a rich and varied history. Mill Hill Lodge dates back to 1906 and was used as a local maternity home throughout the first and second world war.
The property use was converted in the 1950's to a grocery/convenience store with living accommodation for the store proprietor and his family.
Today, Mill Hill Lodge provides spacious family home with a wonderful combination of traditional and modern living.
Included within the title of Mill Hill Lodge is a two storey brick built workshop that previously functioned as Harold Blackburn's Cobbler's shop in the 1950s, 1960s and 1970s.
Entrance Porch
Door to front providing access into property from front garden. Internal door leading into hallway.
Hallway
Doors to ground floor rooms. Stairs to front leading to first floor landing. Carpet, ceiling lights and radiator.
Dining Room 3.95 x 3.65 (12'11" x 11'11")
UPVC double glazed bay window to front. Wall and ceiling lights, carpet and radiator. Open access through to kitchen.
Kitchen 3.71 x 3.64 (12'2" x 11'11")
UPVC double glazed window to rear. Range of wall and base in high gloss, with complimentary worktops above. Composite 1.5 sink unit with mixer tap above. integral fridge and freezer. Integral dishwasher. Free standing electric range cooker with ceramic hob housed within original chimney breast with wall mounted extractor fan above. Wood effect floor tiles, white splash back wall tiles, ceiling light and radiator.
Sun Room 3.04 x 2.31 (9'11" x 7'6")
UPVC double glazed windows to front and side. UPVC double glazed door leading to side and rear garden. Wood effect floor tiles and radiator. Access into ground floor 'Wet Room' bathroom.
Ground Floor 'Wet Room' 2.47 x 2.11 (8'1" x 6'11")
UPVC double glazed opaque window to side. Walk in disability wet room comprising of; mains shower with glass partition and disability hand rail, low flush WC and wall mounted cabinet wash hand basin. Radiator and ceiling light.
Lounge 5.26 x 3.51 (17'3" x 11'6")
UPVC double glazed bay windows to front and side. Corner porch providing access to front garden. Carpet, ceiling light and radiator.
Family Room 3.86 x 3.52 (12'7" x 11'6")
UPVC double glazed bay window to side. Carpet, ceiling light and radiator.
Utility Room 6.51 x 2.89 (at widest) (21'4" x 9'5" (at widest))
UPVC double glazed window to side. UPVC door to side providing access to rear and side garden. Wall and base units with complimentary worktops above. Stainless steel sink unit. Plumbed for washing machine and vented for tumble dryer. Wood effect vinyl flooring, ceiling lights and radiator.
First Floor Landing
Access to all first floor rooms. Split level landing. Integral storage cupboard. Loft access. Carpet, ceiling lights and radiator.
Bedroom One 4.46 x 3.10 (14'7" x 10'2")
UPVC double glazed window to front and side. Carpet, radiator and ceiling lights.
Bedroom Two 4.18 x 3.68 (13'8" x 12'0")
UPVC double glazed window to front. Carpet, radiator and ceiling lights.
Bedroom Three 3.81 x 3.68 (12'5" x 12'0")
UPVC double glazed window to rear. Fitted storage cupboard. Carpet, radiator and ceiling lights.
Bedroom Four 3.53 x 3.40 (11'6" x 11'1")
UPVC double glazed window to side. Carpet, radiator and ceiling lights.
Bedroom Five 2.85 x 2.04 (9'4" x 6'8")
UPVC double glazed window to front. Carpet, radiator and ceiling lights.
Family Bathroom
Double glazed opaque window to side and rear. Three piece bathroom comprising; bath, high flush WC and pedestal was hand basin. Mosaic effect vinyl flooring, ceiling lights and radiator.
Shower Room
UPVC double glazed opaque window to rear. Three piece bathroom suite comprising; walk in twin shower cubicle with plastic tray, glass partition and electric shower, low flush WC and pedestal wash hand basin. Built in airing cupboard. Chrome towel heater. Vinyl flooring and ceiling lights.
Gardens
Wrap around front and side lawned gardens with established hedgerow providing privacy colour.
Concreate walk throughs providing access to workshop and garage.
Brick Built Workshop
Formally 'Harold Blackburn's Cobblers Shop'. Access to first floor via original external stone built steps. The workshop provides through access from Mill Hill Lodge to Mill Street.
Ideal use for home business, hobby workshop or storage.
Garage
Double garage with front access via Mill Street and through access into rear garden of Mill Hill Lodge.
Key Details
Tenure - Freehold
Council Tax Band - F - Wyre Borough Council
EPC Rating D
Gas Central Heating
Double Glazed
Make Enquiry
Please complete the form below and a member of staff will be in touch shortly.



