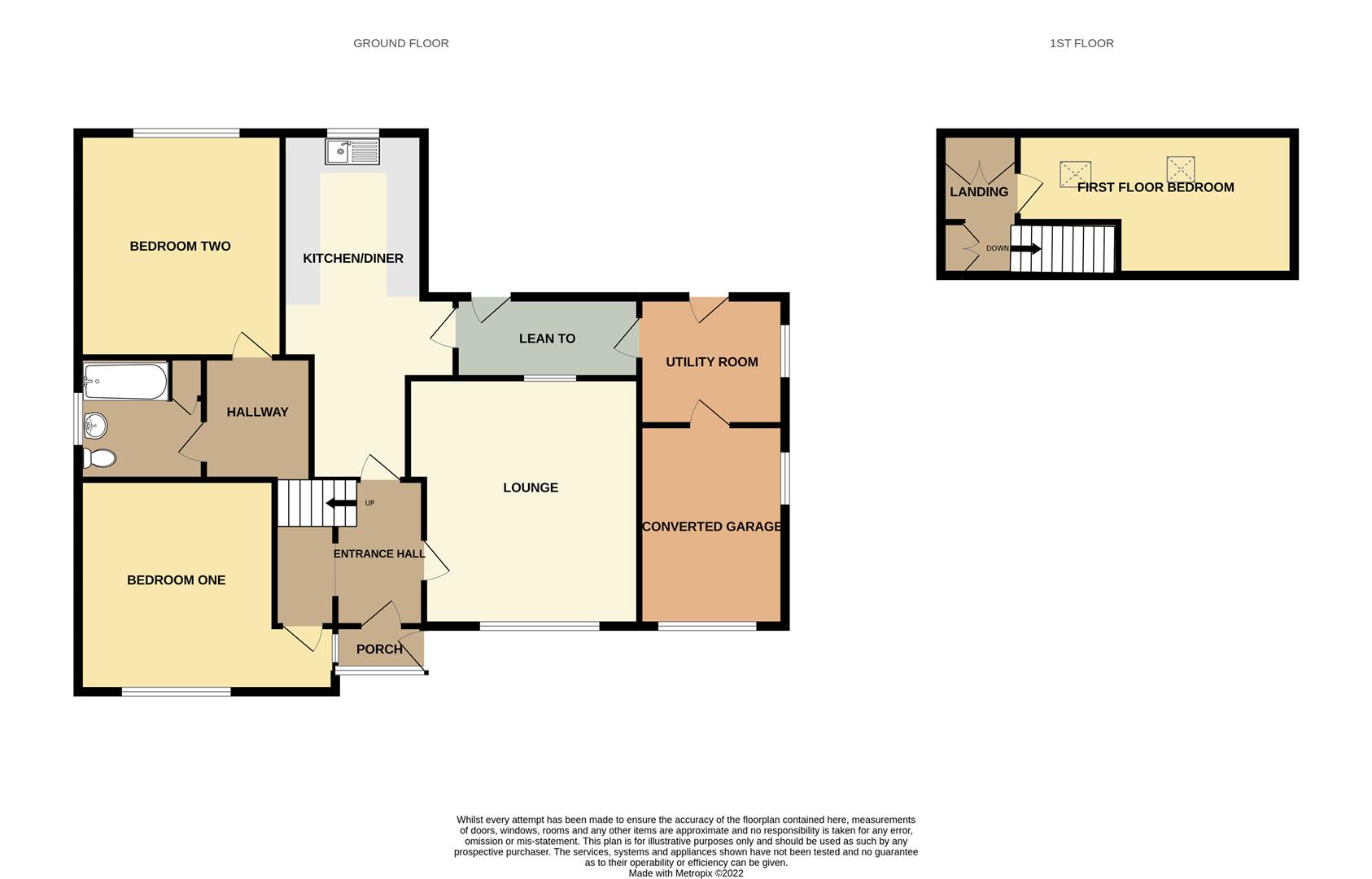Make Enquiry
Please complete the form below and a member of staff will be in touch shortly.
Property Summary
Full Details
*Detached Bungalow *Three Bedrooms *In Need Of Renovation *Generous Plot Size *Quiet Location *Within Easy Reach Of Knott End *Ample Parking *Available With No Onward Chain
Porch
Door to side providing access from front driveway. Internal door leading into property.
Hallway
Access to all ground floor rooms. Stairs to side providing access to first floor bedroom.
Lounge 4.82 x 3.80 (15'9" x 12'5")
UPVC double glazed windows to front and rear. Feature three bar gas fire. Carpet and ceiling lights.
Kitchen/Diner 6.71 (at widest) x 3.00 (22'0" (at widest) x 9'10"
Dining room with 'U' shaped galley kitchen. UPVC double glazed windows to rear. UPVC door to rear leading to rear garden. To kitchen area; range of wall and base units with worktops above. Stainless steel sink unit with mixer tap above. Free standing electric cooker and ceiling mounted extractor fan. Tiled floor to kitchen and laminate flooring to dining area. Access from dining area to rear utility lean to.
Lean To Access From Diner to Utility Room
Access from kitchen/diner to utility room. Door to rear leading out to rear garden. Window to rear.
Utility Room 2.89 x 2.36 (9'5" x 7'8")
UPVC double glazed window to side. Access through to converted internal room.
Converted Garage To Internal Room 3.85 x 2.90 (12'7" x 9'6")
Previously used as single garage. The room has been converted into an internal room over time. UPVC double glazed window to front and side.
Bedroom One 4.10 x 3.90 (13'5" x 12'9")
Accessible front ground floor hallway/ UPVC double glazed window to front. Carpet and ceiling lights.
Family Bathroom 2.40 x 2.36 (7'10" x 7'8")
UPVC double glazed opaque window to side. Three piece bathroom suite comprising; panel bath, low flush wash hand basin and WC. Cupboard housing water tank.
Bedroom Two 4.32 x 3.95 (14'2" x 12'11")
UPVC double glazed window to rear. Carpet and ceiling lights.
First Floor Bedroom 5.32 x 2.73 (17'5" x 8'11")
Converted first floor bedroom. Accessed via stair case leading from ground floor hallway. Double glazed skylight windows to rear.. Carpet and ceiling lights.
Exterior
The property lies on a significant plot with large front garden with ample driveway and spacious rear garden.
There is significant potential for future extensions to the main dwelling.
Key Details
Tenure - Freehold
EPC - TBC
Council Tax Band - D - Wyre Borough Council
Gas Central Heating
Make Enquiry
Please complete the form below and a member of staff will be in touch shortly.



