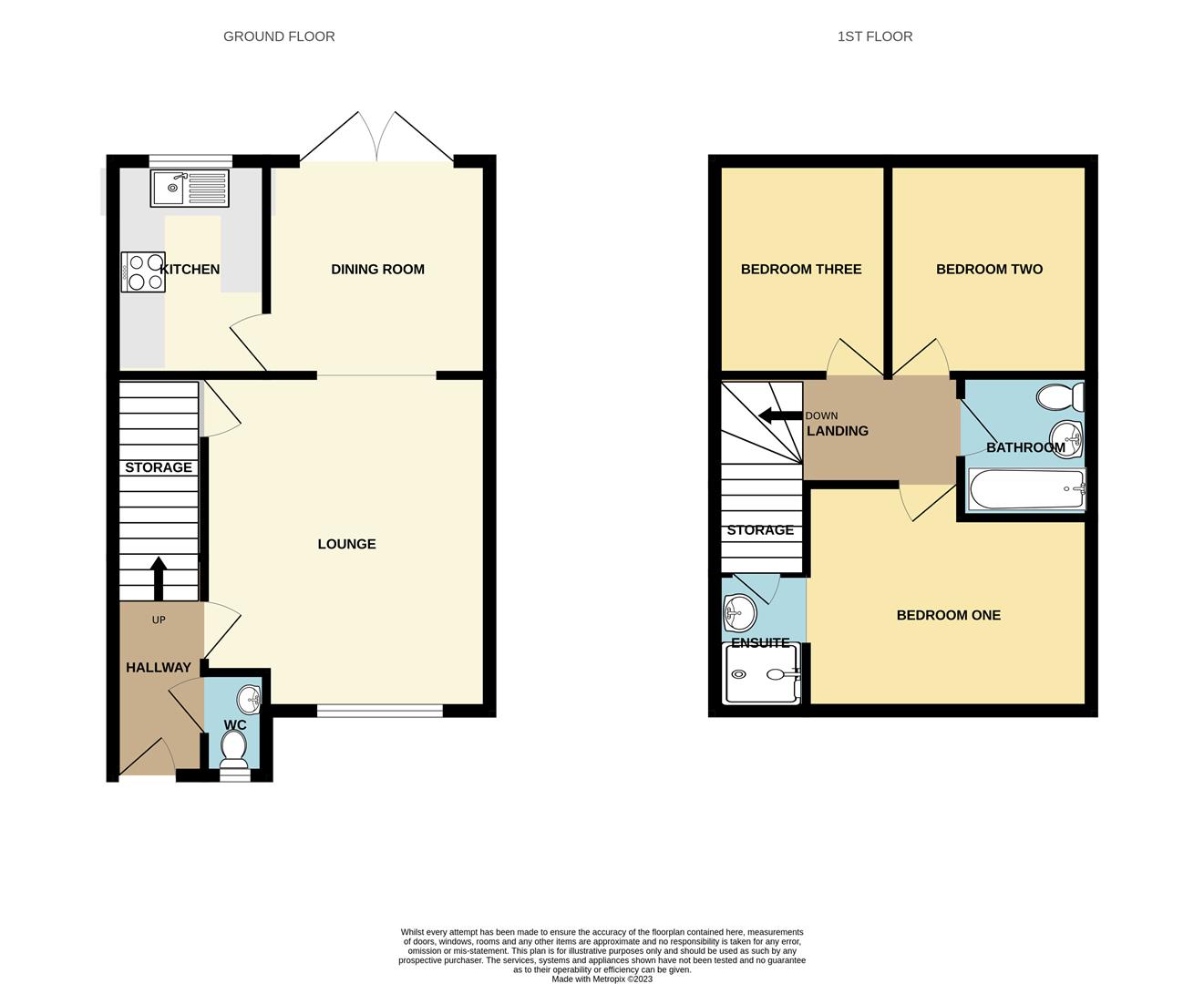Make Enquiry
Please complete the form below and a member of staff will be in touch shortly.
Property Summary
Full Details
*Mid Terrace Mews Home *Three Bedrooms *Open Plan Lounge/Diner *Ground Floor WC *Allocated Parking *Available With No Onward Chain *Enclosed Rear Garden *Easy Reach Of St Annes & South Shore Blackpool
Entrance Hall
Hardwood door providing access into hallway. Stairs to front leading to first floor landing. Carpet, radiator and ceiling light.
Ground Floor W.C.
UPVC double glazed opaque window to front. Low flush WC and wall mounted hand basin. Vinyl flooring, splash back tiles.
Lounge 4.47 x 3.77 (14'7" x 12'4")
UPVC double glazed window to front. Under stairs storage cupboard. Decorative fireplace. Open access through to Dining Room. Carpet, radiator and ceiling light.
Dining Room 2.83 x 2.06 (9'3" x 6'9")
UPVC double glazed patio doors to rear providing access to rear garden. Carpet, radiator and ceiling light.
Kitchen 2.83 x 2.41 (9'3" x 7'10")
UPVC double glazed window to rear. Wall and base units with worktops above. Stainless steel sink with mixer tap above. Boxed in Combi Boiler. Electric hob, electric oven and extractor fan. Plumbed for washing machine. Vinyl flooring, ceiling light and radiator.
Landing
UPVC double glazed window to front, storage cupboard, doors to first floor rooms.
Bedroom One 3.00 x 3.76 (9'10" x 12'4")
UPVC double glazed window to front. Carpet, radiator and ceiling light. Open access en-suite comprising; step in shower cubicle and wash hand basin. Storage cupboard
Bedroom Two 2.87 x 2.71 (9'4" x 8'10")
UPVC double glazed windows to rear. Carpet, radiator and ceiling light.
Bedroom Three 2.87 x 2.08 (9'4" x 6'9")
UPVC double glazed windows to rear. Carpet, radiator and ceiling light.
Bathroom 1.90 x 1.72 (6'2" x 5'7")
Three piece bathroom suite comprising; panel bath, wash hand basin and WC. Splash back tiles, vinyl flooring and radiator.
Front Exteior
Allocated parking directly in front of house.
Paved pathway.
Rear Garden
Patio area and central lawn with decked seating area.
Key Details
Tenure - Leasehold
999 Years from 1994
Ground Rent £90 Per Annum
EPC Rating D
Council Tax Band - C - Blackpool Borough Council
Double Glazed
Gas Central Heating
Make Enquiry
Please complete the form below and a member of staff will be in touch shortly.
How much is your
property worth?
Need any Mortgage Advice? Head to The Mortgage Factory to see what they can do for you: www.mortgagefactoryltd.com



