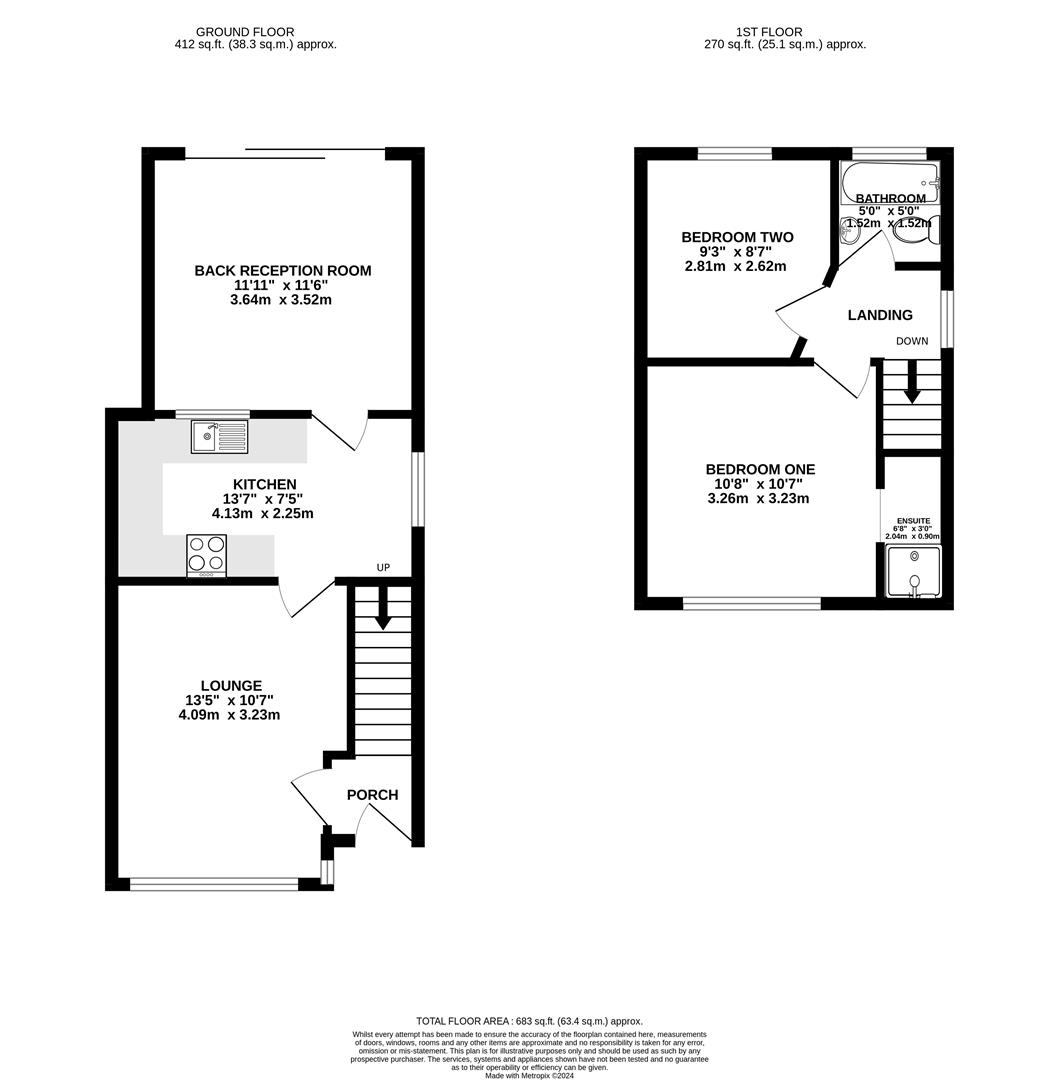Make Enquiry
Please complete the form below and a member of staff will be in touch shortly.
Property Summary
Full Details
Porch
Door leading from front driveway into property. Stairs to front leading to first floor landing. Access to lounge. Carpet and ceiling lights.
Lounge 4.09 x 3.23 (at widest) (13'5" x 10'7" (at widest)
UPVC double glazed bay window to front. Electric fire. Carpet, ceiling light and radiator. Access through to kitchen.
Kitchen 4.13 x 2.25 (13'6" x 7'4")
Window to side. Range of wall and base units with worktop above. Electric hob with electric oven beneath and extractor fan above. Stainless steel sink unit with mixer tap. Plumbed for washing machine. Space for under counter fridge or tumble dryer. Vinyl flooring, ceiling light and radiator.
Rear Reception Room 3.64 x 3.52 (11'11" x 11'6")
Double glazed sliding doors to rear providing access to rear garden. Spacious single storey extension with pitch roof. Shallow loft access. Carpet, ceiling lights and radiator.
First Floor Landing
UPVC double glazed window to side. Access to all first floor rooms. Carpet and ceiling light.
Bedroom One 3.26 x 3.23 (10'8" x 10'7")
UPVC double glazed window to front. Carpet, ceiling light and radiator. Open walk in En Suite shower with tiled splash back and tiled floor.
Bedroom Two 2.81 x 2.62 (9'2" x 8'7")
UPVC double glazed window to rear. Loft access. Carpet, ceiling light and radiator.
Bathroom 1.52 x 1.52 (4'11" x 4'11")
UPVC double glazed window to rear. Three piece bathroom suite comprising; panel bath with glass partition and shower above, low flush WC and pedestal wash hand basin. Tiled wall and floor. Ceiling light.
Front Exterior
Spacious front driveway with imprinted concreate providing ample off road parking.
Side access.
Boiler housed in external cupboard to side of property
Rear Exterior
Large rear garden with lawn and patio area. Single detached garage with power, lighting and plumbing.
Key Information
Tenure - Freehold
Council Tax Band - B - Blackpool Borough Council
EPC Rating - D
Make Enquiry
Please complete the form below and a member of staff will be in touch shortly.



