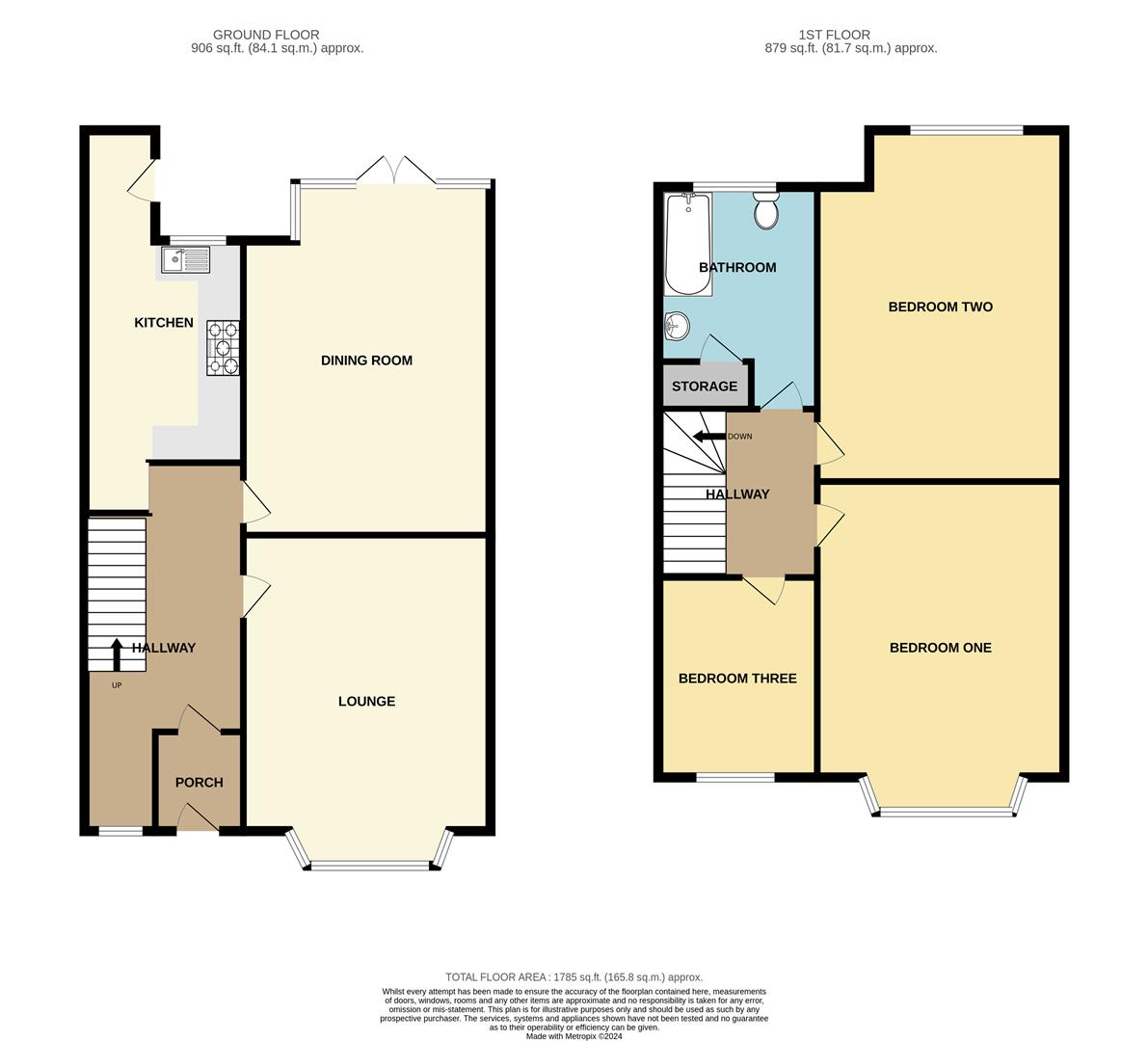Make Enquiry
Please complete the form below and a member of staff will be in touch shortly.
Property Summary
Full Details
Porch
Door to front providing access from front garden. Internal door leading into hallway.
Hallway
Stairs to front leading to first floor landing. UPVC double glazed window with opaque glass to front. Wood effect laminate flooring, ceiling lights and radiator.
Lounge 5.44m x 3.58m (17'10 x 11'9)
UPVC double glazed bay window to front. Feature fireplace with contemporary surround housing real flame gas fire. Treated floorboards, ceiling and wall lights and radiator.
Dining Room 4.60m 3.48m (15'1" 11'5")
UPVC double glazed French style doors to rear. Feature electric fire place with surround. Wood effect laminate flooring, ceiling light and radiator.
Kitchen 5.69m x 3.00m (18'8 x 9'10)
UPVC double glazed window to rear. Range of wall units with butcher block style worktop above. Five ring gas hob with electric oven beneath. Stainless steel sink unit with mixer tap above. Ample storage space and alcove housing fridge and freezer. Wood effect laminate flooring, ceiling light and radiator.
First Floor Landing
Access to all first floor rooms. Carpet and ceiling light.
Bedroom One 4.60m 3.48m (15'1" 11'5")
UPVC double glazed bay window to front. Treated floorboards, ceiling light and radiator.
Bedroom Two 4.83m x 3.53m (15'10 x 11'7)
UPVC double glazed window to rear. Carpet, ceiling light and radiator.
Bedroom Three 2.54m x 1.96m (8'4 x 6'5)
UPVC double glazed window to front. Carpet, ceiling light and radiator.
Bathroom 2.39m x 2.03m (7'10 x 6'8)
UPVC double glazed window to the rear. Three piece bathroom suite comprising of a low flush WC, a pedestal hand wash basin and a paneled bath with overhead shower unit. Radiator. Built in airing cupboard.
Front Exterior
A small brick wall runs along the front of the property with gated opening to the front entrance. The front garden is well established with feature borders.
Rear Exterior
Beautifully landscaped rear garden, designed for low maintenance, with a patio area and established feature borders. Fully fenced and enclosed, affording a good element of privacy. To the rear of the garden there is a personal door, which gives access to the garage.
Exterior Utility Room
UPVC double glazed window to the side elevation, overlooking the side of the property. Plumbed for a washing machine and space for a tumble dryer.
Further Information
Tenure - Freehold
Council Tax Band - B - Blackpool Borough Council
EPC Rating - C
Make Enquiry
Please complete the form below and a member of staff will be in touch shortly.
How much is your
property worth?
Need any Mortgage Advice? Head to The Mortgage Factory to see what they can do for you: www.mortgagefactoryltd.com



