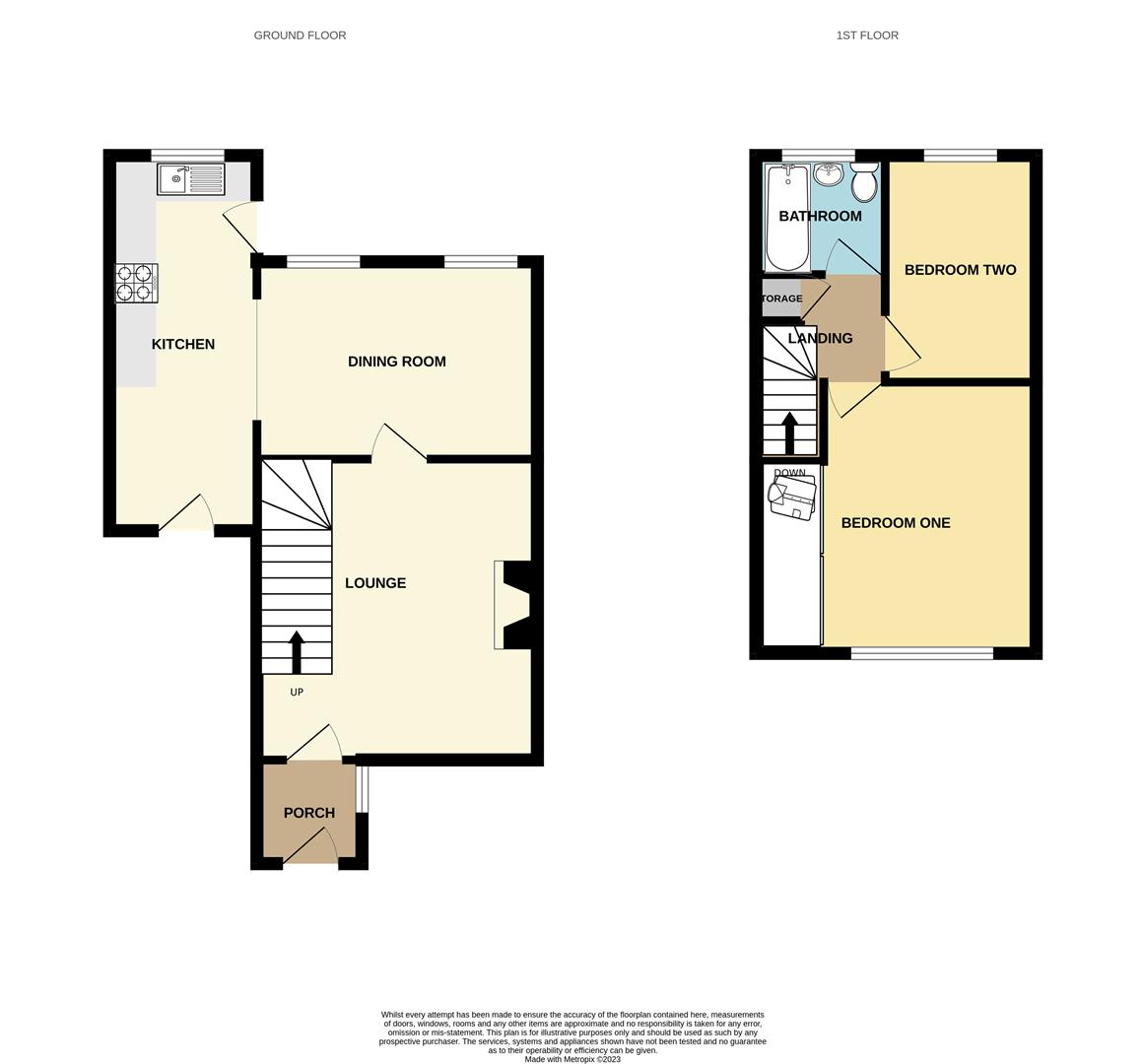Make Enquiry
Please complete the form below and a member of staff will be in touch shortly.
Property Summary
Full Details
*Semi Detached Family Home *Two Bedrooms *Extended To Rear *Spacious Open Plan Kitchen/Diner *Off Road Parking and Private Rear Garden *Quiet Cul-De-Sac Location *Located Just Off Garstang Road West *Easy Reach Of Poulton, Carleton & Blackpool Sixth Form
Porch 1.44 x 1.42 (4'8" x 4'7")
UPVC door to front providing access into property from front driveway. UPVC double glazed window to side. Internal door leading into lounge.
Lounge 4.12 x 3.85 (13'6" x 12'7")
UPVC double glazed window to front. Stairs to front with modern Oak handrail and toughened glass partition. Feature fireplace housing electric faux stove and contemporary surround. Under stairs storage cupboard. Carpet, ceiling lights and radiator.
Dining Room 4.15 x 2.70 (13'7" x 8'10")
UPVC double glazed windows to rear. Open access through to extended kitchen. Fitted base units. Tiled floor, ceiling lights and radiator.
Kitchen 4.89 x 2.01 (16'0" x 6'7")
UPVC double glazed window to rear. UPVC doors to side and front providing through access. Range of wall and base unit with complimentary worktops above. Integral double oven. Four ring gas hob with wall mounted extractor fan above. Composite sink unit with mixer tap above. Plumbed for washing machine and plumbed for dishwasher. Tiled floors, ceiling lights and radiator.
First Floor Landing
Access from lounge. UPVC double glazed opaque window to side. Access to all first floor rooms. Storage cupboard. Loft access. Carpet and ceiling lights.
Bedroom One 3.83 x 3.73 (12'6" x 12'2")
UPVC double glazed window to front. Fitted wardrobe with sliding doors. Carpet, radiator and ceiling lights.
Bedroom Two 3.42 x 1.94 (11'2" x 6'4")
UPVC double glazed window to rear. Presently used as work from home beauty therapy room. Carpet, radiator and ceiling lights.
Bathroom 1.77 x 1.64 (5'9" x 5'4")
UPVC double glazed opaque window to rear. Three piece bathroom suite comprising; panel bath with shower above and all in one basin and toilet unit. Tiled walls and floors, radiator and ceiling lights.
Front Exterior
Paved driveway to front providing off road parking for two vehicles.
Small lawn with established shrubbery.
Side access leading to rear garden.
Rear Exterior
Paved patio areas to front and back with central lawn.
Established trees and garden shed.
Key Details
Tenure - Freehold
Council Tax Band - B - Wyre Borough Council
EPC Rating E
Gas Central Heating - Controlled by Nest Thermostat
Double Glazing Throughout
Make Enquiry
Please complete the form below and a member of staff will be in touch shortly.
How much is your
property worth?
Need any Mortgage Advice? Head to The Mortgage Factory to see what they can do for you: www.mortgagefactoryltd.com



