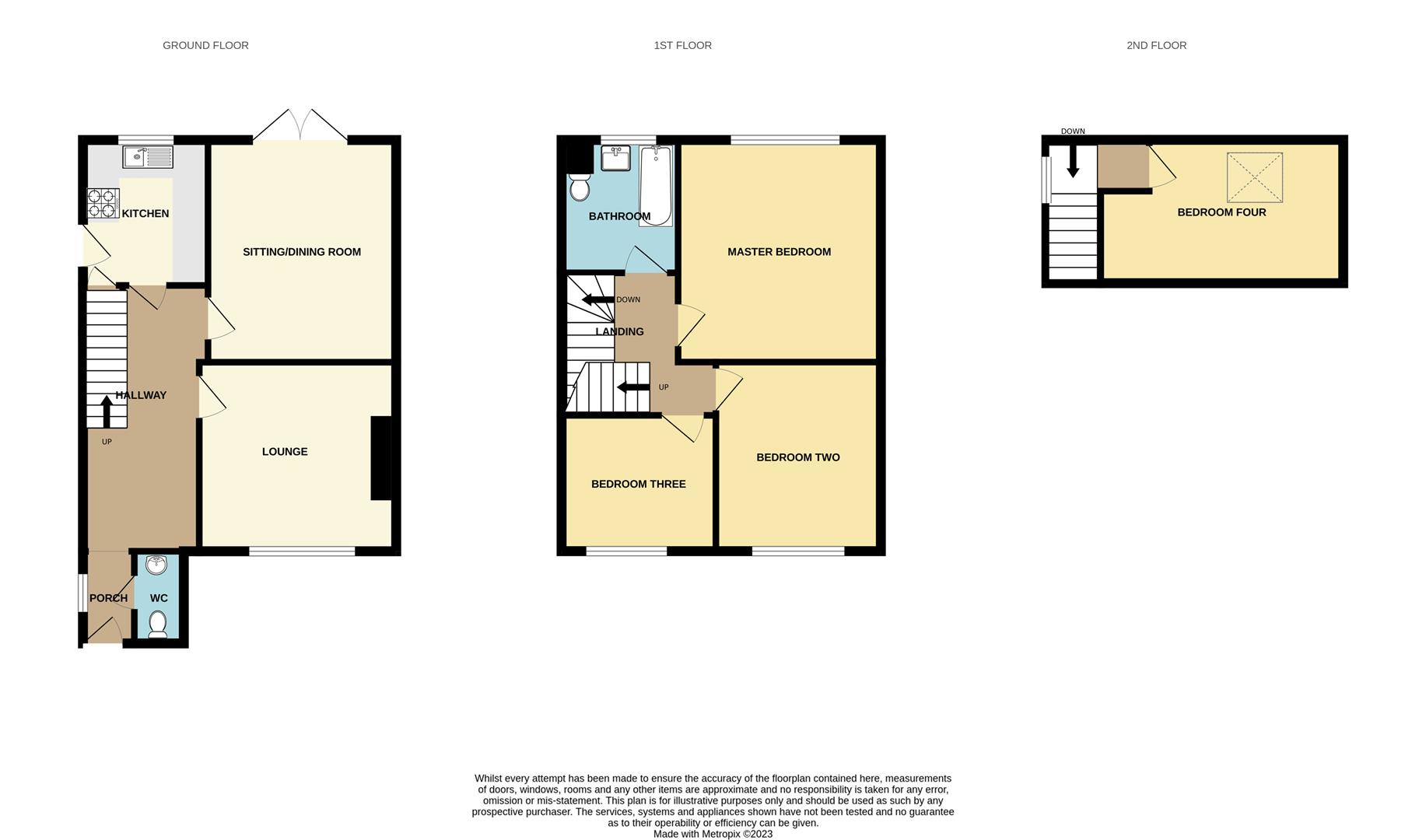Make Enquiry
Please complete the form below and a member of staff will be in touch shortly.
Property Summary
Full Details
Porch
Extend front porch providing open access into ground floor hallway and access to all ground floor rooms. Geometric floor tiles, UPVC double glazed window to side and ceiling light.
Ground Floor WC 2.12 x 0.72 (6'11" x 2'4")
UPVC double glazed opaque window to front. Low flush WC and pedestal wash hand basin. Tiled floor and ceiling light.
Hallway
Stairs to front leading to first floor landing. Access to all ground floor rooms. Laminate flooring, radiator and ceiling light.
Lounge 3.56 x 3.45 (11'8" x 11'3")
UPVC double glazed window to front. Carpet, ceiling light and radiator.
Sitting Room/Dining Room 4.03 x 3.27 (13'2" x 10'8")
UPVC double glazed French style patio doors to rear. Carpet, ceiling light and radiator.
Kitchen 2.34 x 2.37 (7'8" x 7'9")
UPVC double glazed window rear. UPVC double glazed door to side leading to driveway. Range of wall and base units with worktop above. Four ring gas hob, with chrome extractor fan above. Stainless steel sink with mixer tap above. Plumbed for washing machine and slimline dishwasher. Under stairs pantry cupboard. Laminate flooring and ceiling light.
First Floor Landing
UPVC double glazed window to side. Access to all first floor rooms. Stair case leading to second floor bedroom. Carpet and ceiling lights.
Bedroom One 3.86 x 3.61 (12'7" x 11'10")
UPVC double glazed window to rear. Carpet, ceiling light and radiator.
Bedroom Two 3.45 x 3.01 (11'3" x 9'10")
UPVC double glazed window to front. Carpet, ceiling light and radiator.
Bedroom Three 2.65 x 2.43 (8'8" x 7'11")
UPVC double glazed window to front. Carpet, ceiling light and radiator.
Bathroom 2.39 x 2.17 (7'10" x 7'1")
UPVC double glazed opaque window to rear. Three piece bathroom suite comprising; panel bath with shower above, low flush WC and pedestal wash hand basin. Carpet, ceiling light and radiator.
Second Floor Landing
Spindled staircase leading from first floor landing. UPVC double glazed window to side.
Bedroom Four 4.25 x 3.58 (13'11" x 11'8")
Double glazed Velux skylight to rear. Carpet, ceiling light and radiator. Eaves storage.
Front Exterior
Paved and graveled front garden provided ample off road parking.
Shared side driveway providing access to single garage.
Rear Exterior
Spacious rear garden with lawn and established trees, plants and shrubs.
Key Details
Tenure - Freehold
EPC Rating - D
Council Tax Band - D - Wyre Borough Council
Double glazed
Gas Central Heating
Make Enquiry
Please complete the form below and a member of staff will be in touch shortly.
How much is your
property worth?
Need any Mortgage Advice? Head to The Mortgage Factory to see what they can do for you: www.mortgagefactoryltd.com



