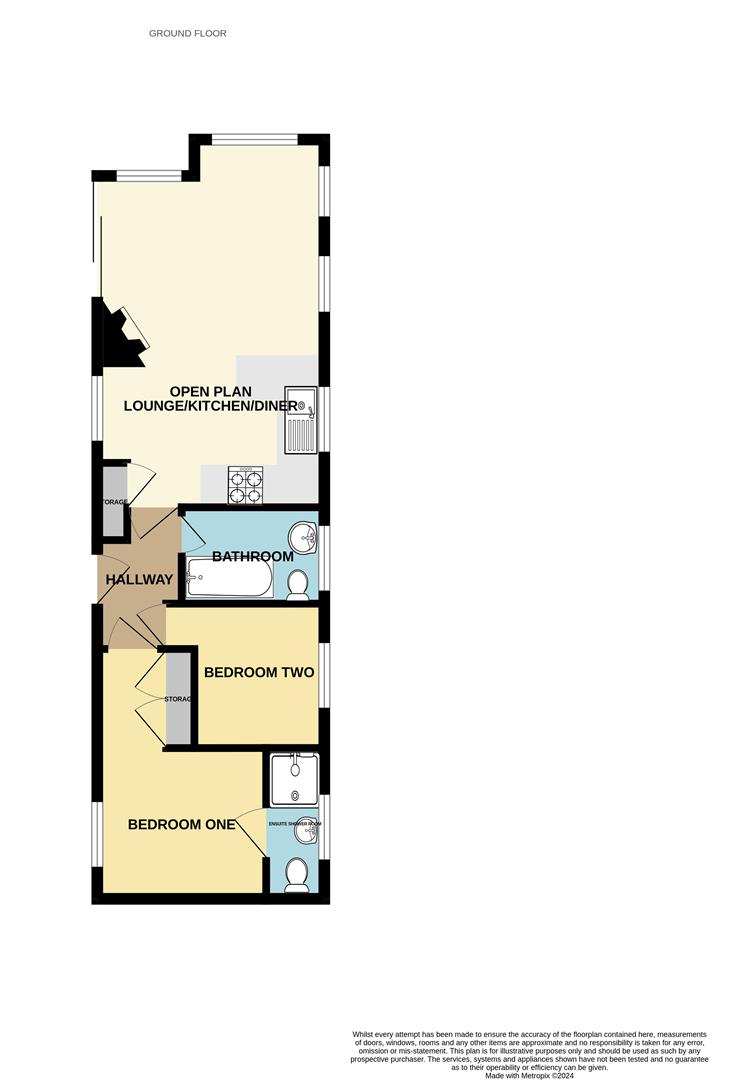Make Enquiry
Please complete the form below and a member of staff will be in touch shortly.
Property Summary
Full Details
Open Plan Lounge/Kitchen/Diner 5.70 x 3.52 (at widest) (18'8" x 11'6" (at widest)
UPVC double glazed windows to front and side. UPVC double glazed sliding doors providing access on composite wrap around decking.
Kitchen are provides a range of wall and base units with complimentary worktops above. Freestanding gas cooker, Integral microwave,
integral fridge and freezer. Integral dishwasher. Stainless steel sink unit with mixer tap above. Herring bone style luxury vinyl flooring to kitchen
and carpet to lounge and dining area. Lounge area provides fitted 'L' Shaped sofa with pull out bed and fitted dining sofa. Feature electric fire
place. Radiator and ceiling lights.
Bathroom 2.23 x 1.49 (7'3" x 4'10")
UPVC double glazed window to side. UPVC double glazed opaque window to side. Three piece bathroom suite comprising; panel bath with shower above, pedestal wash hand basin and low flush WC. Herring bone style luxury vinyl flooring, ladder style towel heater and ceiling lights.
Bedroom Two 2.32 x 2.21 (7'7" x 7'3")
UPVC double glazed window to side. Fitted cupboard and shelves. Carpet, ceiling lights and radiator.
Bedroom One 2.57 x 2.33 (8'5" x 7'7")
UPVC double glazed window to side. Fitted wardrobe , cupboards and wall mounted bedside tables. Carpet, ceiling lights and radiator. Access through to En-suite shower.
En-Suite Shower Room 0.82 x 2.31 (2'8" x 7'6")
UPVC double glazed opaque window to side. Three piece bathroom suite comprising; walk in twin shower unit, pedestal wash hand basin and low flush WC. Herring bone style luxury vinyl flooring, ladder style towel heater and ceiling lights.
Chalet Details & Key Information
2023 Willerby Castleton (Brand New)
Located on a brand new development with limited pitches.
Double Private Driveway
Mains Gas Supply
Includes 2024 site fees & luxury wrap around deck & skirting
50 Week owner season – Long owner season
Owners only site
2 bedrooms, sleeps 6
Rawcliffe Hall
Rawcliffe Hall is steeped in history and boasts a snooker hall, breath taking woodlands walks, bar serving traditional ales and cosy lounges.
There is also an on site shop and launderette.
Site Fees
For new customers this an annual fee of £4,180 and £5,190 for Twin Units.
This can be paid in one or two installments.
Payment one for both options is due 1st December, the second payment is due by 7th February.
(£50 discount is offered if paid in full)
Site fees include water rates & non commercial business rates.
Gas
Mains gas supply is provided on new development pitches.
Electric
Electric top up cards. Pay as you go.
Safety Checks
Full safety checks are carried out prior to handover. This includes a 12 month gas certificate and 3 year electrical certificate.
Unlimited Licence
Unlimited licence with no age limit restrictions so you can keep it as long as you like.
Park Opening
1st March until 4th January.
*Extended for some lodge plots
Finance
Finance is available, subject to status.
Insurance
Opt for insurance via the site which is on average £250 per annum or an alternative provider.
Entrance Hallway
UPVC double glazed UPVC door to side providing access into chalet from exterior decking. Access to all rooms. Storage cupboard. Herring bone style luxury vinyl flooring, radiator and ceiling lights.
Make Enquiry
Please complete the form below and a member of staff will be in touch shortly.
How much is your
property worth?
Need any Mortgage Advice? Head to The Mortgage Factory to see what they can do for you: www.mortgagefactoryltd.com



