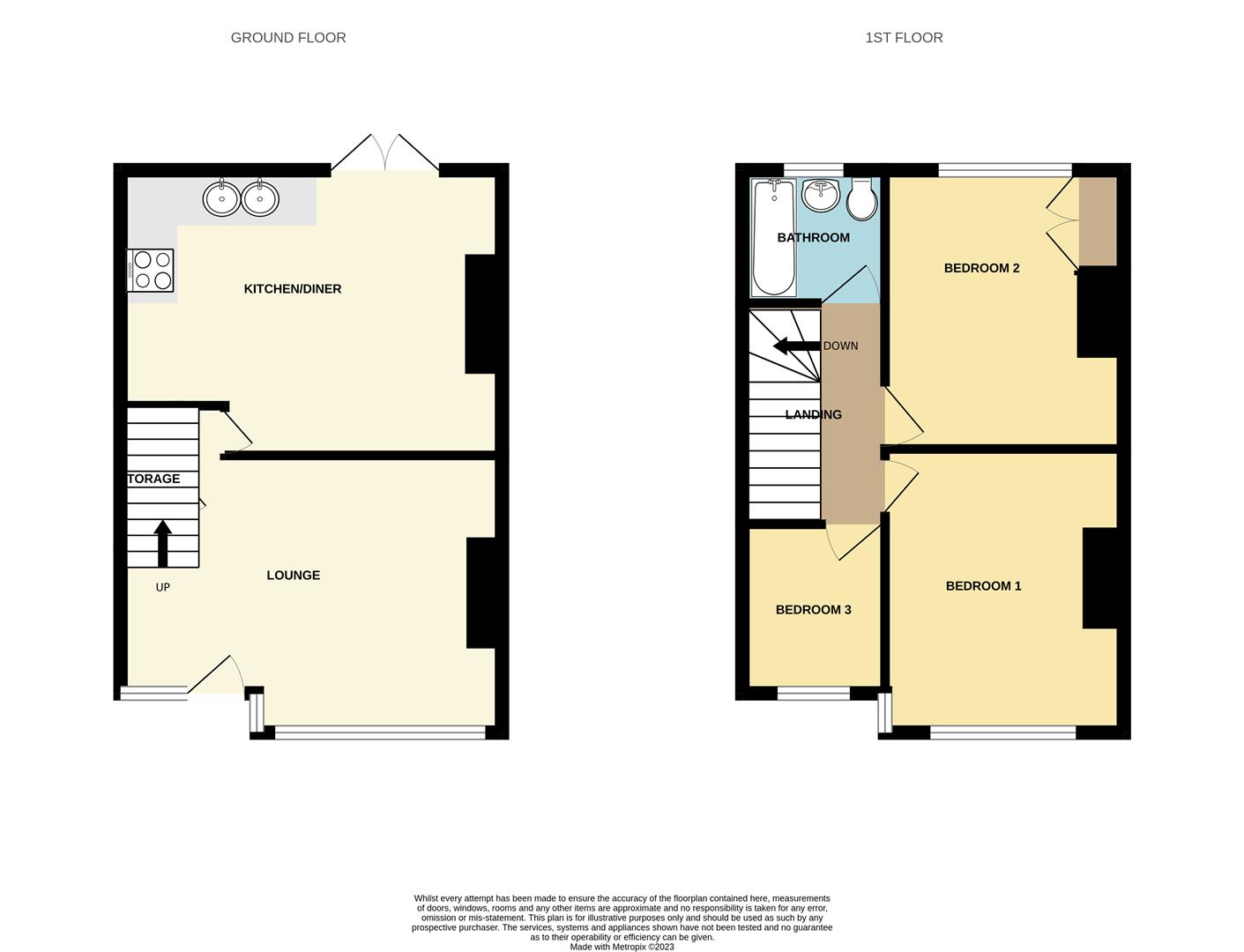Make Enquiry
Please complete the form below and a member of staff will be in touch shortly.
Property Summary
Full Details
*Three Bedroom Home *Available With No Onward Chain *Open Plan Kitchen/Diner *Beautiful Landscaped Rear Garden *Short Distance To Cleveleys High Street & Amounderness Way *Ideal First Time Buy
Lounge 5.10 x 3.65 (16'8" x 11'11")
UPVC double glazed window to front. Feature fireplace housing decorative cast iron fire, tiled hearth and contemporary wood surround. Spindled staircase leading to first floor landing. Under stairs storage. Solid wood flooring throughout, radiator and ceiling lights.
Kitchen/Diner 5.10 x 3.57 (16'8" x 11'8")
UPVC double glazed window to rear. UPVC French style patio doors to rear. Wall and base units with complimentary worktops above. Cylindrical stainless sink unit with drainer and mixer tap. Electric oven, electric ceramic hob and chrome ceiling mounted extractor fan. Plumbed for washing machine. Solid wood flooring throughout, radiator and ceiling lights.
Landing
Access to all first floor rooms. Carpet and ceiling lights.
Bedroom One 3.65 x 3.21 (11'11" x 10'6")
UPVC double glazed window to front. Carpet, ceiling light and radiator.
Bedroom Two 3.54 x 3.21 (11'7" x 10'6")
UPVC double glazed window to rear. Carpet, ceiling light and radiator. Cupboard housing combi boiler.
Bedroom Three 2.11 x 1.79 (6'11" x 5'10")
UPVC double glazed window to front. Carpet, ceiling light and radiator.
Bathroom 1.73 x 1.68 (5'8" x 5'6")
UPVC double glazed opaque window to rear. Three piece bathroom suite comprising; panel bath with shower above, pedestal wash hand basin and low flush WC. Tiled wall and tiled floors. Ceiling lights.
Front Exterior
Paved and gated driveway to front.
Rear Exterior
Landscaped lawn with conifers and shrubs. Block paved patio and path.
Key Details
Tenure - Freehold
EPC Rating D
Council Tax Band - B - Wyre Borough Council
Gas Central Heating
UPVC double glazing throughout
Make Enquiry
Please complete the form below and a member of staff will be in touch shortly.
How much is your
property worth?
Need any Mortgage Advice? Head to The Mortgage Factory to see what they can do for you: www.mortgagefactoryltd.com



