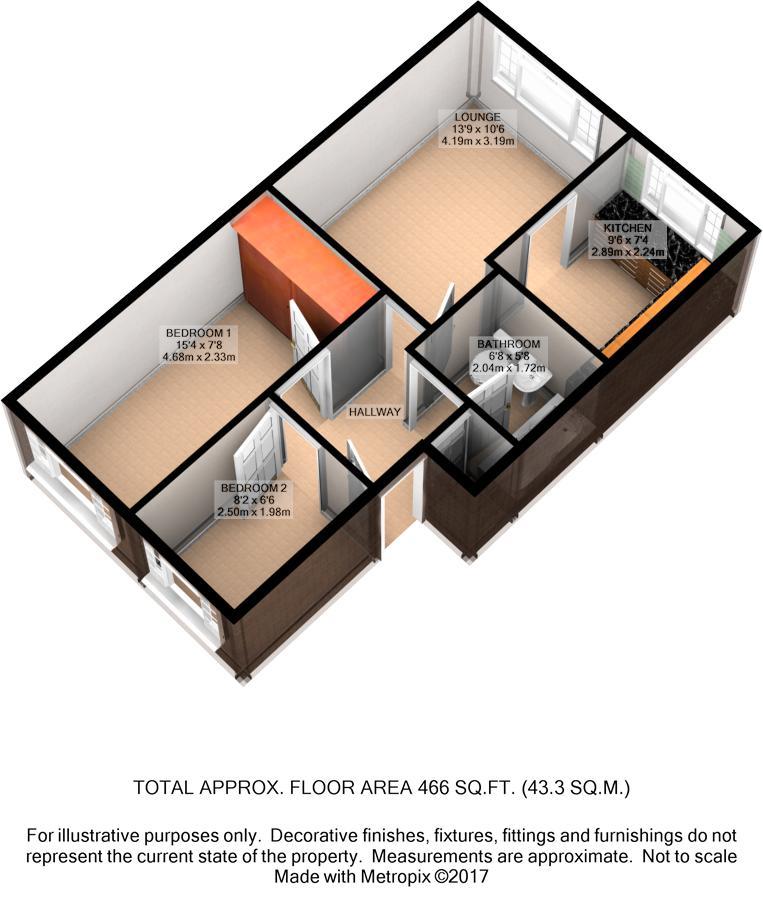Make Enquiry
Please complete the form below and a member of staff will be in touch shortly.
Property Summary
Full Details
PRIVATE ENTRANCE
UPVC double glazed front door into porch, staircase to first floor, door into;
HALLWAY
Doors to all rooms and good sized shelved storage cupboard.
BEDROOM 2 2.49m x 1.96m
UPVC double glazed window to the front.
BEDROOM 1 2.30m x 4.67m
UPVC double glazed window to the front, mirror fronted fitted wardrobe.
BATHROOM 2.06m x 1.70m
Three piece white suite comprising; bath with overhead shower, WC and wash hand basin.
LOUNGE 4.17m x 3.18m
UPVC double glazed window to the rear overlooking trees and lawned gardens, doorway into;
KITCHEN 2.24m x 2.88m
UPVC double glazed window to the rear overlooking trees and lawned gardens, range of white wall and base units with black laminate work surfaces, integral electric oven and hob with illuminated overhead extractor, plumbed for washing machine, space for fridge freezer, ceramic tiled floor and splashback tiled walls, wall mounted combination boiler.
EXTERNAL
Communal lawned gardens.
OTHER DETAILS
Council Tax Band - A (Blackpool Borough Council)
iMove Lettings (Fylde) Ltd are members of The Property Ombudsman for Residential Lettings redress scheme
Tenant / Guarantor application fees - £150 per person (NO VAT) and £100 (NO VAT) for Guarantors
There may be an increased application fee if a tenant has 'Right to Rent' issues such as no UK passport etc.
Energy Rating - B
GROUND FLOOR PRIVATE ENTRANCE
UPVC double glazed front door into porch, staircase to first floor, door into;
HALLWAY
Doors to all rooms and good sized shelved storage cupboard
BEDROOM TWO 2.49m x 1.96m
UPVC double glazed window to the front.
BEDROOM ONE 4.65m x 5.33m
UPVC double glazed window to the front, mirror fronted fitted wardrobe.
BATHROOM 2.06m x 1.68m
Three piece white suite comprising; bath with overhead shower, WC and wash hand basin.
KITCHEN 2.87m x 2.24m
UPVC double glazed window to the rear overlooking trees and lawned gardens, range of white wall and base units with black laminate work surfaces, integral electric oven and hob with illuminated overhead extractor, plumbed for washing machine, space for fridge freezer, ceramic tiled floor and splashback tiled walls, wall mounted combination boiler.
KEY DETAILS
Tenure - Leasehold - Approximately 93 years remaining
Council Tax Band - A - (Blackpool Borough Council).
Energy Rating - C
Gas Central Heating
Double Glazing Throughout
Charges - £442.56 Per Annum - Includes Service Charges & Buildings Insurance.
Make Enquiry
Please complete the form below and a member of staff will be in touch shortly.
How much is your
property worth?
Need any Mortgage Advice? Head to The Mortgage Factory to see what they can do for you: www.mortgagefactoryltd.com



