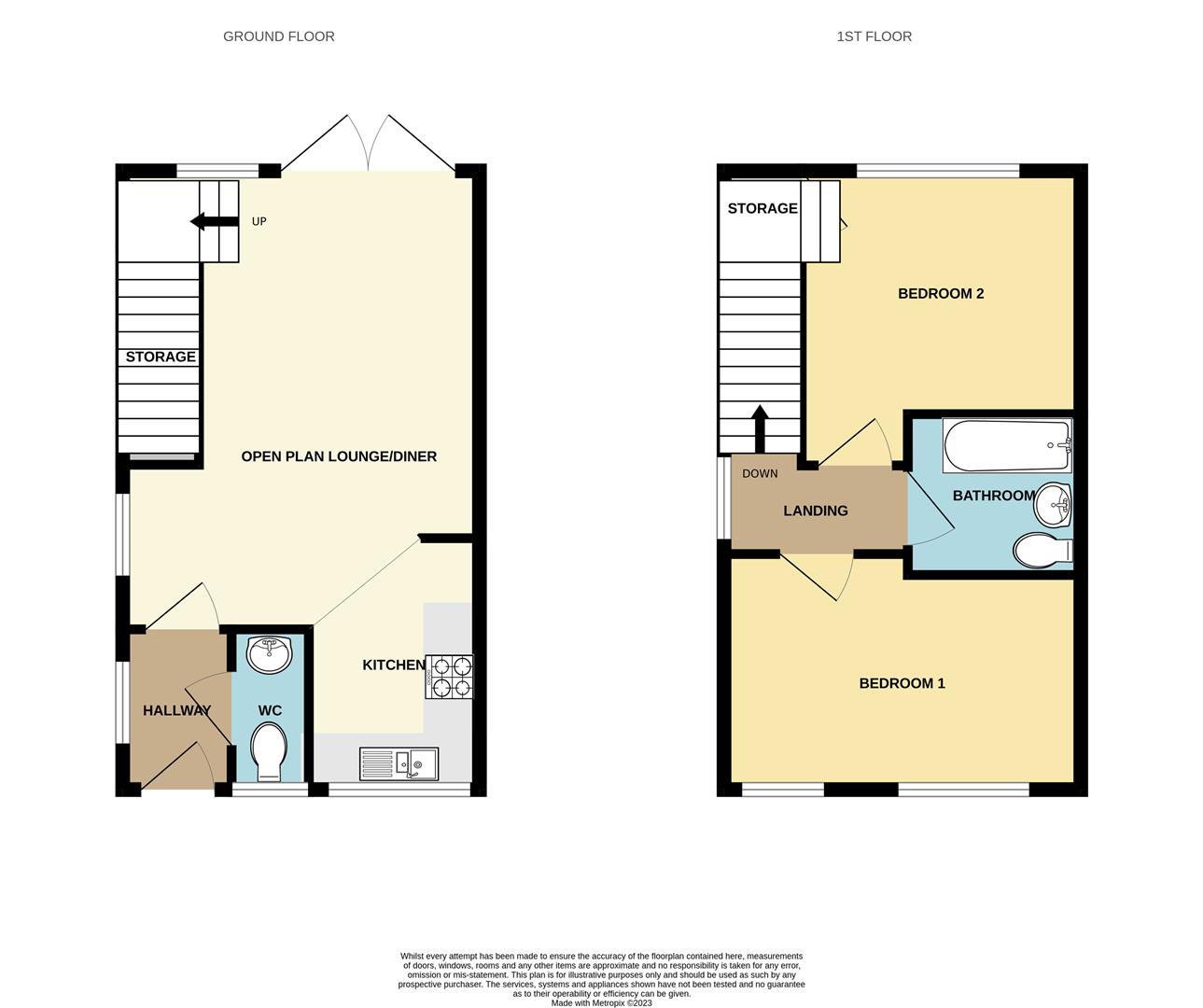Make Enquiry
Please complete the form below and a member of staff will be in touch shortly.
Property Summary
Full Details
Highly Sough After Ashdell Gardens Development at Marsh Mill In Thornton - Semi Detached Modern Mews House - End Of Cul-De-Sac - Large South Facing Corner Plot Rear Garden - Open Plan Ground Floor Living Space - Two Bedrooms - Ground Floor WC - Two Allocated Parking Spaces - Open Woodland Aspect To Front - Available With No Onward Chain
Entrance Hallway
Composite front door into;
Hallway
UPVC double glazed window to the side. Access to Ground Floor WC and Lounge.
Ground Floor WC 1.97m x 0.95m
Opaque UPVC double glazed window to the front, 2 piece white suite comprising; WC and wash hand basin, wall mounted mirror and light, good quality vinyl flooring.
Open Plan Lounge/Diner 5.5m x 4.34m
Spacious open plan lounge/Diner with UPVC double glazed windows to the side and rear and patio doors into the garden Open staircase to the first floor with under stairs storage cupboard. Carpeted throughout. Open access to kitchen.
Kitchen 3.10m x 2.1m
UPVC double glazed window to the front, range of contemporary wall and base units with grey work surfaces, space for fridge freezer, integral dishwasher, electric oven and hob with illuminated overhead extractor, one and a half bowl stainless steel sink with drainer. Splash back tiling and vinyl flooring.
First Floor Landing
Accessed via spindled staircase from lounge/diner. UPVC double glazed window to the side. Access to all first floor rooms. Loft Access. Carpeted.
Bedroom One 4.35m x 2.91m
Two UPVC double glazed windows to the front with excellent woodland views. Carpeted.
Bedroom Two 3.16m x 3.24m
Two UPVC double glazed windows to the rear. Integral storage cupboard with shelving. Views over spacious rear garden. Carpeted.
Bathroom 2.15m x 1.70m
Contemporary 3 piece white suite comprising; bath with overhead shower and glass screen, WC and wash hand basin, wall mounted mirror with light, partly tiled walls, and vinyl flooring.
Front Exterior
Lawned front garden and paved pathway.
Gated side access to rear garden.
Two allocated off road parking spaces to the front.
Rear Exterior
Extensive corner plot, South facing, lawned and private rear garden/
Paved patio area.
Key Details
Tenure: Leasehold
Lease Length - 999 years from build Circa 2016
Ground rent is approximately £250 per annum and the communal maintenance charge is approximately £100 per annum.
Gas Central Heating throughout
Energy Rating - B
Council Tax Band - B (Wyre Borough Council)
Make Enquiry
Please complete the form below and a member of staff will be in touch shortly.
How much is your
property worth?
Need any Mortgage Advice? Head to The Mortgage Factory to see what they can do for you: www.mortgagefactoryltd.com



