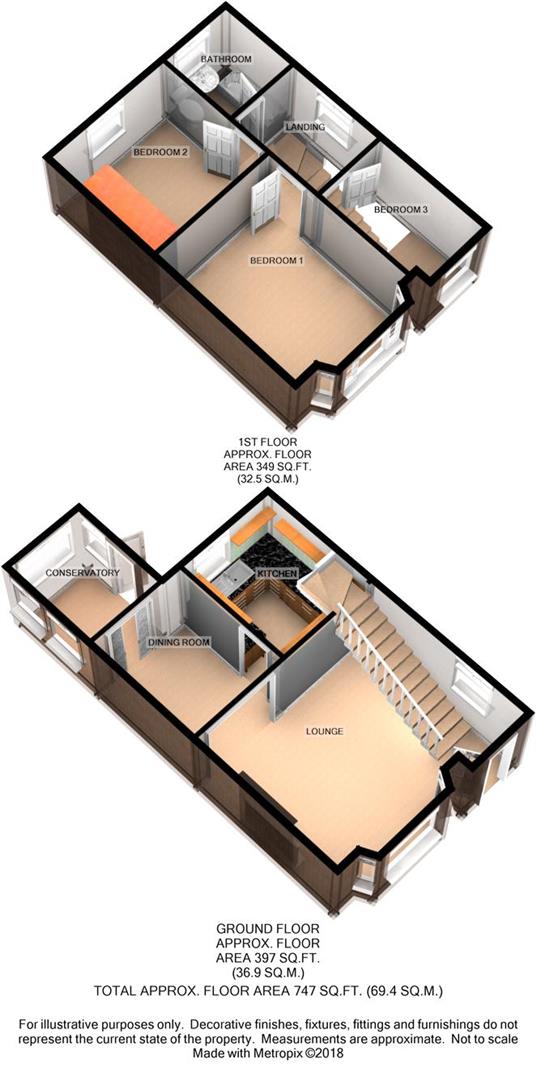Make Enquiry
Please complete the form below and a member of staff will be in touch shortly.
Property Summary
Full Details
*Semi Detached Family Home *Close To Bispham Aldi & B&M *Off Road Parking & Garage *Two Reception Rooms *Three Bedrooms *Conservatory *Chain Free *Close Proximity To Unity Academy & Layton Primary School
Porch
Porch with opaque glazed doors. Opaque glazed door into;
Lounge 4.96m x 3.66m
UPVC double glazed bay window to the front, opaque UPVC window to the side, staircase to first floor, understairs storage area, skirting boards, double radiator, feature fireplace with black stone hearth, open plan to;
Dining Room 2.80m x 2.37m
Patio doors into the Conservatory, radiator with decorative cover, skirting boards, archway through to;
Kitchen 2.80m x 2.42m
UPVC double glazed window to the rear, range of modernised wall and base units with black laminate work surfaces, integral electric oven, gas hob with illuminated overhead extractor, plumbing for washing machine, space for fridge, ceramic tiled floor.
Conservatory 2.35m x 1.88m
UPVC windows overlooking the garden and door onto the patio, fitted storage with seating on top.
First Floor Landing
Opaque UPVC window to the side, doors to the following;
Bedroom One 3.66m x 3.03m
UPVC double glazed window to the front, skirting boards, radiator.
Bedroom Two 2.84m x 3.02m
UPVC double glazed window to the rear, skirting boards, range of modern fitted wardrobes.
Bedroom Three 1.84m x 2.69m
UPVC double glazed window to the front, fitted wardrobes, skirting boards, radiator.
Bathroom 1.83m x 1.53m
Opaque UPVC window to the rear, 3 piece contemporary white suite comprising; WC, wash hand basin and bath with overhead shower, half tiled walls, tile effect vinyl floor, radiator.
Exterior
Off road parking to the front, shared driveway providing access to the Garage.
Lawned west facing rear garden with gravelled patio areas and plants and shrubs.
Garage
Single Garage with doors to the front and window to the side.
Other Details
Tenure - Freehold
Council Tax Band - B - Blackpool
EPC Rating D
Gas Central Heating
Double Glazed
Make Enquiry
Please complete the form below and a member of staff will be in touch shortly.



