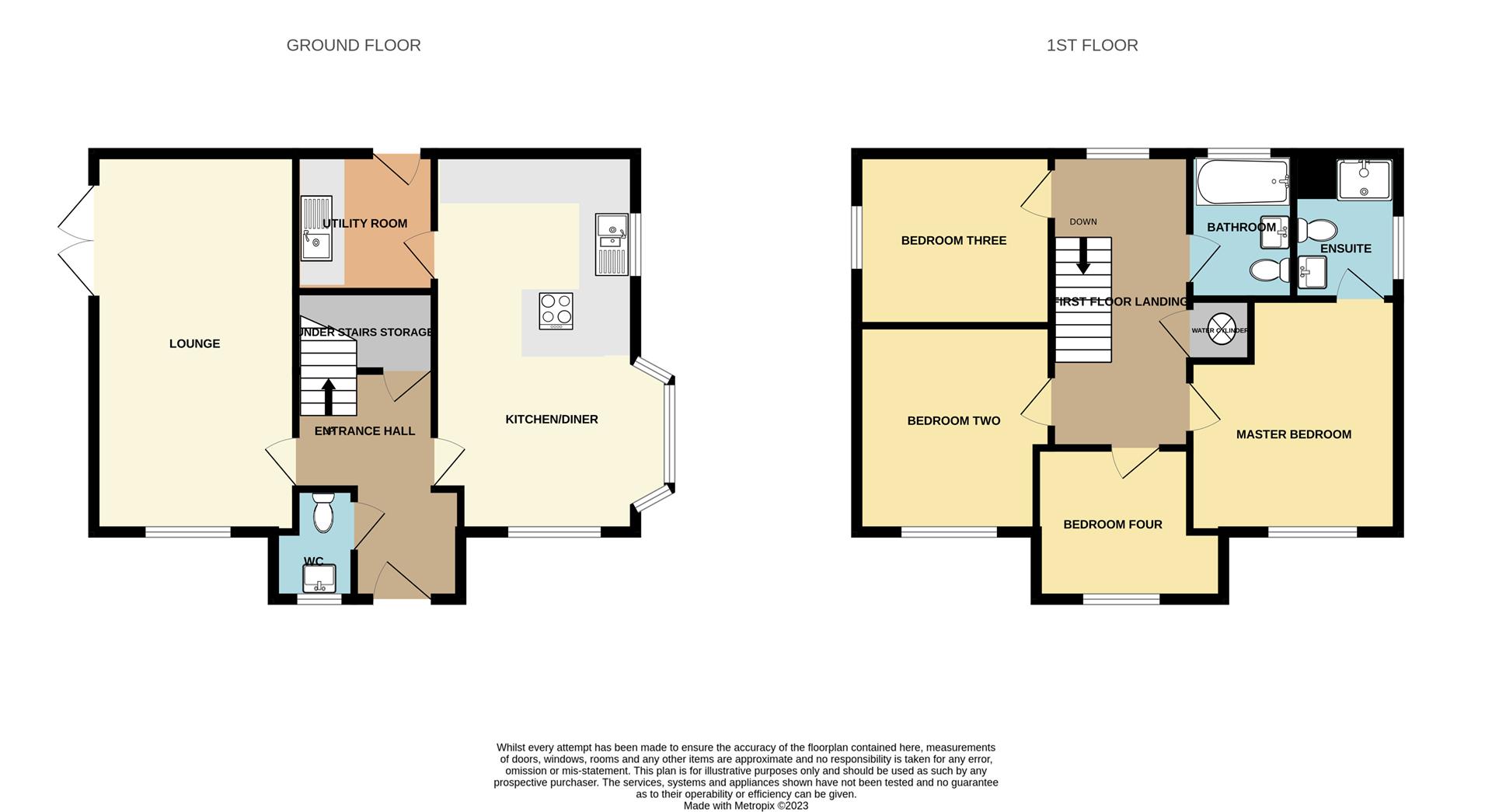Make Enquiry
Please complete the form below and a member of staff will be in touch shortly.
Property Summary
*End Of Cul-De-Sac Location *Located On Marples Grange, FY4 off Preston New Road
Full Details
Entrance Hall
Composite door to front providing access from front external pathway. Access to ground floor rooms. Spindled staircase to front leading to first floor landing. Under stairs storage cupboard. Bianco Estaturio Rectified Marble porcelain floor tiles throughout. Ceiling light and radiator.
Ground Floor WC 1.88 x 1.14 (6'2" x 3'8")
UPVC double glazed opaque window to front. Low flush WC and wash hand basin. Bianco Estaturio Rectified Marble Porcelain floor tiles. Ceiling light and radiator.
Lounge 6.07 x 3.24 (19'10" x 10'7")
UPVC double glazed window to front. UPVC double glazed French style patio doors to side leading to garden. Carpet, ceiling lights and radiators.
Open Plan Kitchen/Diner 6.07 x 3.24 (19'10" x 10'7")
UPVC double glazed window to front and UPVC double glazed bay window to side. Zanussi stainless steel fan assisted double oven. Zanussi induction hob. Ceiling mounted extractor fan above. Zanussi integrated fridge freezer. Access through to utility room. Bianco Estaturio Rectified Marble Porcelain floor tiles throughout. Ceiling lights and radiator.
First Floor Landing
Access from ground floor entrance hallway. UPVC double glazed window to rear. Spacious landing space with access to all first floor bedrooms. Cupboard housing pressurised water cylinder Carpet, ceiling lights and loft access.
Master Bedroom 3.74 x 3.31 (12'3" x 10'10")
UPVC double glazed window to front. Fitted floor to ceiling bespoke corner wardrobe. Carpet, ceiling light and radiator.
En Suite 2.38 x 1.10 (7'9" x 3'7")
UPVC double glazed opaque window to side. Three piece bathroom suite comprising; walk in shower unit, low flush WC and pedestal wash hand basin. Ceramic floor tiles, wall tiles, ceiling light and towel heater.
Bedroom Two 3.27 x 2.97 (10'8" x 9'8")
UPVC double glazed window to side. Carpet, ceiling light and radiator.
Bedroom Three 3.29 x 2.68 (10'9" x 8'9")
UPVC double glazed window to side. Carpet, ceiling light and radiator.
Bedroom Four 2.58 x 2.41 (8'5" x 7'10")
UPVC double glazed window to front. Carpet, ceiling light and radiator.
Family Bathroom 2.20 x 1.74 (7'2" x 5'8")
UPVC double glazed opaque window to rear. Three piece bathroom suite comprising of; panel bath with shower above, low flush WC and pedestal wash hand basin. Ceramic floor tiles, wall tiles, ceiling light and towel heater.
Garden
Spacious South facing side garden with central lawn and paved patio with London Grey Italian porcelain tiles.
Key Details
Tenure - Freehold
Developer - Rowland Homes
House Model - Bonington
EPC Rating - B
Council Tax Band - E - Blackpool Borough Council
Approximately 7.5 years NHBC Warranty remaining
Make Enquiry
Please complete the form below and a member of staff will be in touch shortly.



