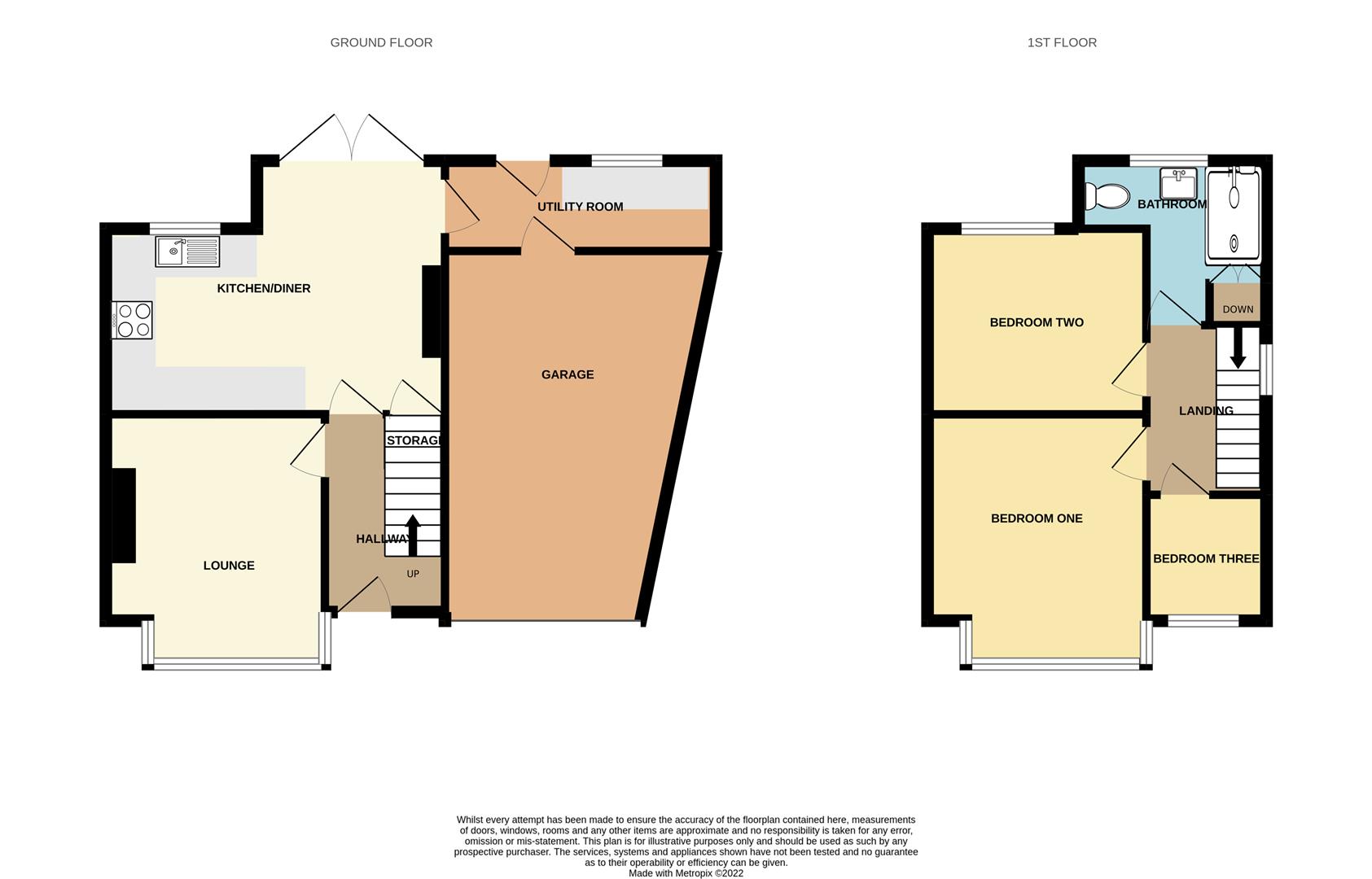Make Enquiry
Please complete the form below and a member of staff will be in touch shortly.
Property Summary
Full Details
*Semi Detached Family Home *Three Bedrooms *Renovated Throughout *Adjoining Garage *Off Road Parking *Spacious Rear Garden *Available With No Onward Chain *Short Distance to Blackpool ASDA & Other Local Amenities
HALLWAY 2.79m x 1.63m
UPVC door to front leading into property from front driveway. Stairs to front leading to first floor landing. Carpet, radiator and ceiling lights.
LOUNGE Widestm x 3.11m
UPVC double glazed bay window to front. Carpet, radiator and ceiling lights.
KITCHEN/DINER Widestm
UPVC double glazed French Doors providing access to rear garden. UPVC double glazed window to rear. Newly installed white kitchen with contrasting black work top above. Stainless steel sink unit with mixer tap above. Electric oven with electric hob above and ceiling mounted chrome extractor fan. Integral fridge and freezer. Range of Wall and base units and ample storage. Geometric patterned vinyl flooring. Modern vertical radiator and LED spotlights to ceiling.
UTILITY ROOM 3.86m x 1.28m
Accessed from kitchen/diner. UPVC door to rear leading out to rear garden and UPVC double glazed window. Plumbing for washing machine and space for tumble dryer. Wall mounted gas boiler. Access to adjoining garage.
GARAGE 5m x 2.77m
Up and over garage door to front. Power and lighting. Ideal for car storage, general storage, work from home space or home gym.
FIRST FLOOR LANDING
UPVC double glazed opaque window to side with solid marble window sill. Access from spindled stair care from ground floor hallway. Access to all first floor rooms. Carpet and ceiling lights.
BEDROOM ONE 3.55m x 2.77m
UPVC double glazed bay window to front. Carpet, radiator and ceiling lights.
BEDROOM TWO 2.79m x 2.67m
UPVC double glazed window to rear. Carpet, radiator and ceiling lights.
BEDROOM THREE 1.95m x 1.71m
UPVC double glazed window to front. Carpet, radiator and ceiling lights.
BATHROOM 2.26m x 1.96m
UPVC double glazed opaque window to rear with solid marble window sill. Three piece bathroom suite comprising; walk in twin shower cubicle, vanity cupboard mountedl wash hand basin and low flush WC. Airing cupboard housing water tank. Geometric patterned vinyl flooring. Tiled walls. Ceiling lights and radiator.
FRONT EXTERIOR
Paved front driveway providing off road parking and access to garage. Established plants and shrubs to front garden.
REAR EXTERIOR
Spacious and sunny rear garden with central lawns and concrete patios.
KEY DETAILS
Tenure - Freehold
Council Tax Band - A - Blackpool Borough Council
EPC Rating E - (likely improved)
Gas Central Heating
Double Glazing Throughout
Make Enquiry
Please complete the form below and a member of staff will be in touch shortly.



