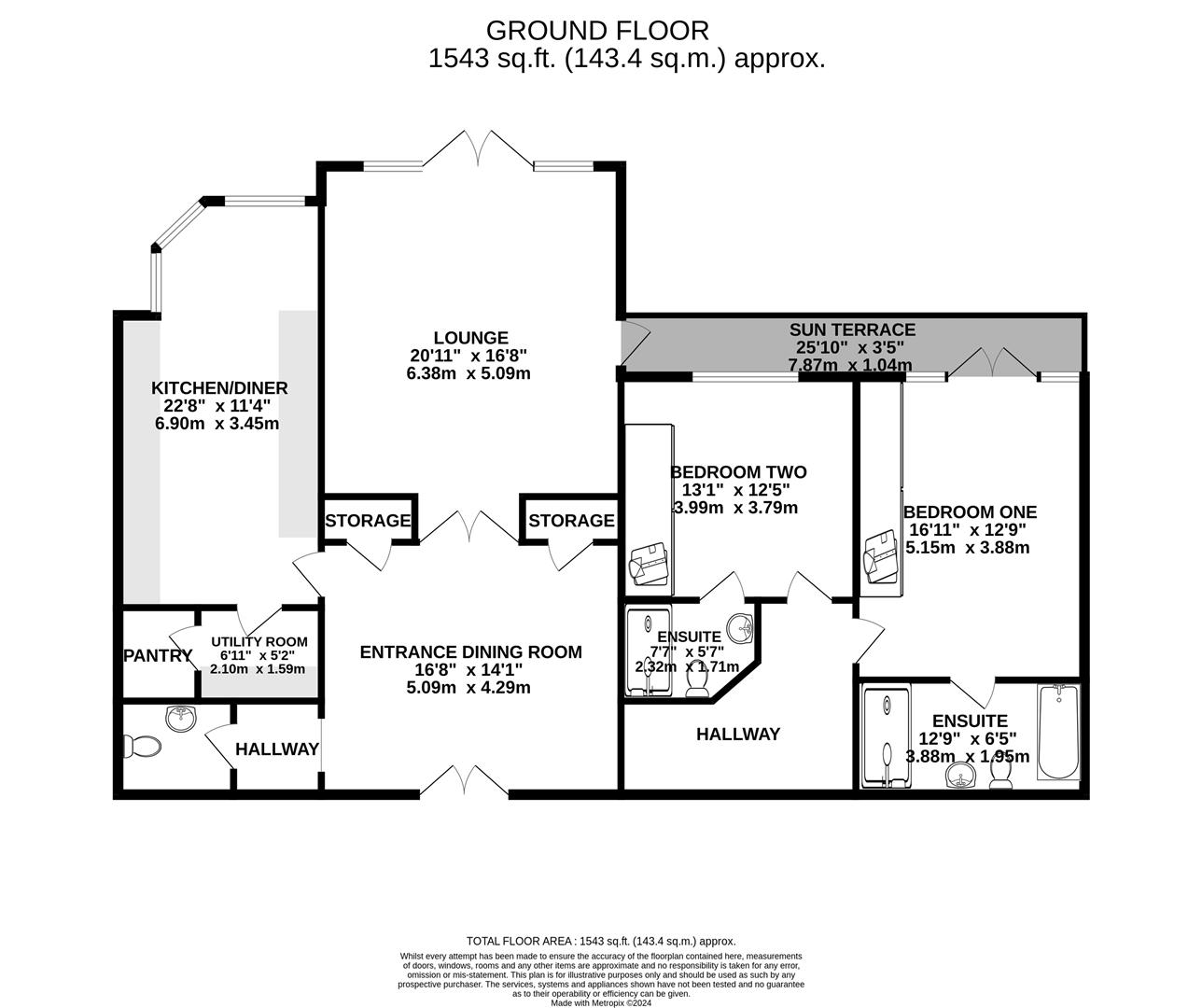Make Enquiry
Please complete the form below and a member of staff will be in touch shortly.
Property Summary
Full Details
Exterior Grounds
Gated access with code entry system.
Impressive setting across 7.5 acres of rolling parkland.
Spectacular views of shaded woodland pristine lawns and lake
Singleton Hall
Nestled within Singleton Hall this beautiful ground floor apartment has a wonderful spacious feel with sleek modern fixtures. The original part of Singleton Hall is thought to date back to approximately 1873. The building has been lovingly converted in 2006 into a series of exclusive modern apartments.
Internal Communal Hallways
Accessed via the Elegant Communal Entrance Hall with Polished Sweeping Stairway.
The subject apartment is located to the far right of Singleton Hall to the ground floor.
Entrance Dining Room 5.09 x 4.29 (16'8" x 14'0")
Double internal doors leading from communal hallway into apartment. Access to all rooms. Central reception hall and dining room. Storage cupboards. High gloss porcelain floor tiles throughout.
Lounge 6.38 x 5.09 (20'11" x 16'8")
Internal double doors from entrance dining room lead into lounge. Feature electric flame effect fire place. Double doors to rear and windows to front. Door to side leading to exterior Sun Terrace. Carpet, ceiling lights and radiator.
Kitchen/Diner 6.90 x 3.45 (22'7" x 11'3")
UPVC windows to front aspect. Modern Siematics fitted kitchen comprising range of wall mounted and base units with granite work tops above. Neff electric double oven. Neff five ring gas hob with chrome extractor fan above. Integral fridge and freezer. Stainless steel double sink with mixer tap and Quooker instant boiler water tap above. Integral dishwasher. LED spot lights and vertical radiator. Floor level Worcester Bosch Greenstar Highflow 440CDi Gas Combi Boiler.
Utility Room with Pantry 2.10 x 1.59 (6'10" x 5'2")
Off kitchen. Range of base units with worktop above. Stainless steel sink unit with mixer tap. Plumbed for washing machine and space for condensing tumble dryer. Walk in pantry.
Guest WC
Access from entrance dining room. Low flush WC and pedestal wash hand basin. Tiled wall and floors. Chrome towel heater. Large mirror and spot lights.
Bedroom One 5.15 x 3.88 (16'10" x 12'8")
Double doors to front providing access to external Sun Terrace. Floor to ceiling bespoke wardrobes. Carpet, radiator and ceiling lights. Access to En suite bathroom.
Bedroom One En Suite 3.88 x 1.95 (12'8" x 6'4")
Four piece bathroom suite comprising; panel bath, low flush WC, pedestal wash hand basin and walk in twin shower cubicle. Tiled walls and floors. Chrome towel heater. Spot lights and large mirror.
Bedroom Two 3.99 x 3.79 (13'1" x 12'5")
Double glazed window to front. Bespoke wardrobes and dresser. Carpet, radiator and ceiling lights. Access to En suite bathroom.
Bedroom Two En Suite
Three piece bathroom suite comprising; Walk in shower cubicle with glass partition, low flush WC and pedestal wash hand basin. Tiled walls and floors. Chrome towel heater and spot lights.
Front Sun Terrace
Accessible via lounge or bedroom one. Open Sun Terrace to front elevation with views across communal car park and woodland beyond.
Further Information
Council Tax Band - G
iMove Lettings (Fylde) Ltd are members of The Property Ombudsman for Residential Lettings redress scheme
Please note a holding deposit of £50 per applicant will required to reserve the property. The terms of the holding deposit will be set out in writing before payment of this is requested.
Any holding deposit taken will not be more than one weeks rent.
Allocated Parking
Allocated parking for subject apartment is located directly opposite the Sun Terrace to the front.
Guest parking is also available
Make Enquiry
Please complete the form below and a member of staff will be in touch shortly.
How much is your
property worth?
Need any Mortgage Advice? Head to The Mortgage Factory to see what they can do for you: www.mortgagefactoryltd.com



