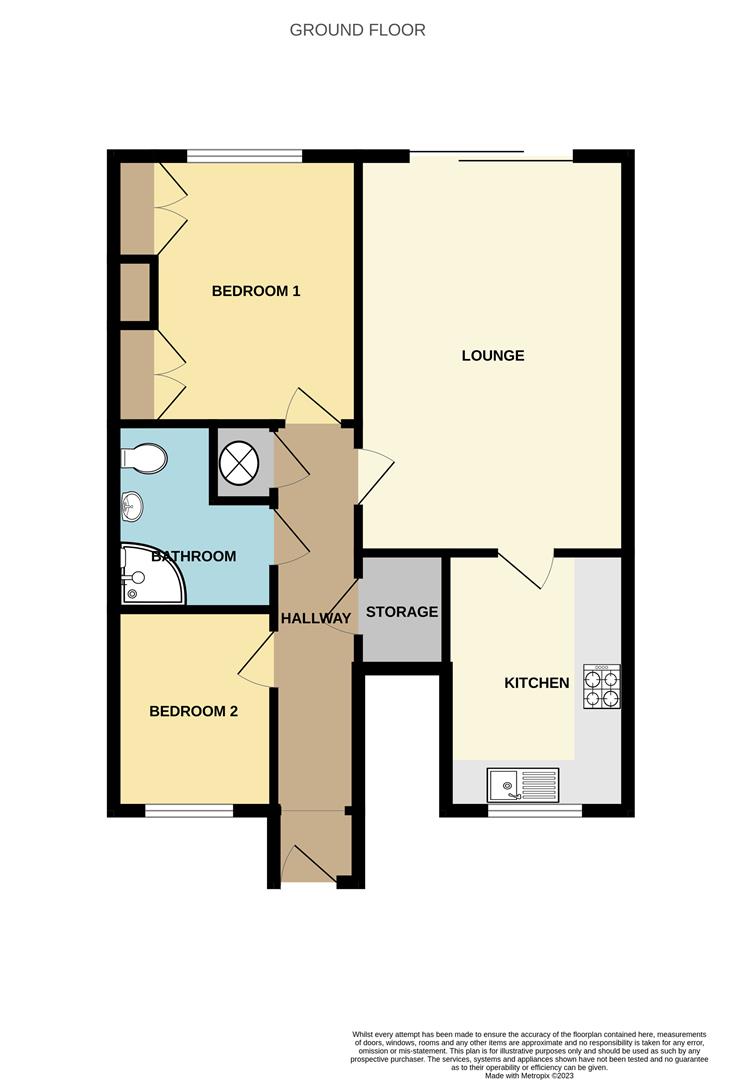Make Enquiry
Please complete the form below and a member of staff will be in touch shortly.
Property Summary
Full Details
Hallway
Door to front providing access into property. Access to all rooms. Storage cupboard and cupboard housing water cylinder.
Bedroom Two 2.57 x 2.10 (8'5" x 6'10")
UPVC double glazed window to front. Ceiling light and economy 7 electric heater.
Shower Room 2.22 x 2.19 (7'3" x 7'2")
Three piece bathroom suite comprising; corner shower unit, low flush WC and pedestal wash hand basin. Chrome towel heater. Tiled wall and floors. Ceiling light.
Bedroom One 3.38 x 3.00 (11'1" x 9'10")
UPVC double glazed window to rear. Ceiling light and economy 7 electric heater. Fitted wardrobes.
Lounge 5.07 x 3.45 (16'7" x 11'3")
Sliding double glazed doors to rear leading to communal gardens. Ceiling light and economy 7 electric heater.
Kitchen 3.18 x 2.20 (10'5" x 7'2")
UPVC double glazed window to front. Range of wall and base units with complimentary worktops above. Double oven. Electric hob with wall mounted extractor fan above. Plumbed for washing machine. 1.5 stainless steel sink unit. Splash back tiles. Wood effect vinyl flooring. Ceiling light.
Exterior
Allocated parking bays to front. Easy Access to site Resident's Communal Lounge and Site Manager's Office
Lawned communal garden to rear with paved patio
Key Details
Tenure - Leasehold
999 years from 9th April 1990
Service Charges: We understand there is a current maintenance fee of £140 per month, including building insurance.
EPC Rating C
Council Tax Band - B - Wyre Borough Council
Make Enquiry
Please complete the form below and a member of staff will be in touch shortly.
How much is your
property worth?
Need any Mortgage Advice? Head to The Mortgage Factory to see what they can do for you: www.mortgagefactoryltd.com



