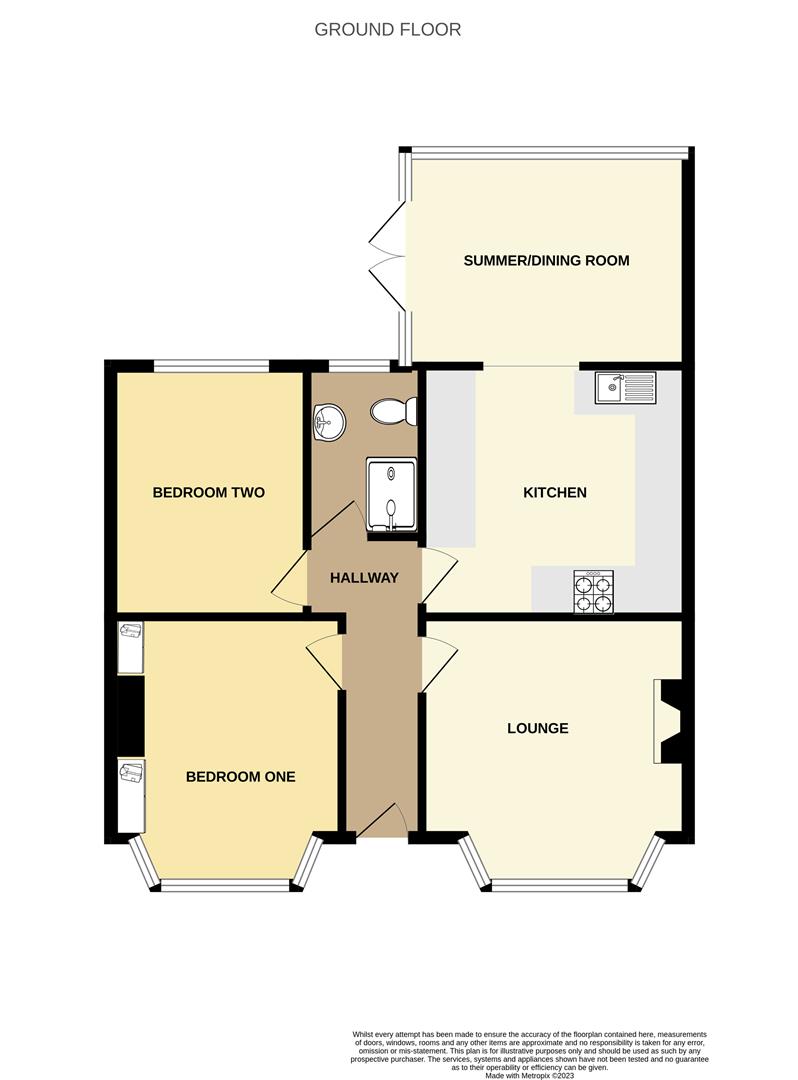Make Enquiry
Please complete the form below and a member of staff will be in touch shortly.
Property Summary
Full Details
*Extended True Bungalow *Two Bedrooms *Open Plan Kitchen/Diner/Summer Room *Charming Rear Garden With Decked Patio *Mid Terrace *immaculately Presented Throughout *Walking Distance To Blackpool Sixth Form College *Short Drive To Carleton and Poulton
Hallway
UPVC door to front. Access into property from front driveway. Access to all rooms. Loft access. Carpet, radiator and ceiling lights.
Lounge 4.32 x 3.50 (14'2" x 11'5")
UPVC double glazed bay window to front. Contemporary wall mounted electric fireplace with LED lights, cream surround and heat fan beneath. Carpet, ceiling lights and radiator.
Kitchen 3.35 x 3.24 (10'11" x 10'7")
Open access through to rear Summer Room/Dining Room. Range of wall and base units with complimentary worktops above. Stainless steel sink unit with mixer tap above. Plumbed for washing machine. Integral dishwasher. Space for tumble dryer. Four ring has hob with electric oven beneath and extractor fan above. Combi boiler housed in kitchen cupboard. Tile effect vinyl flooring throughout. LED spot lights to ceiling.
Summer Room/Dining Room 3,87 x 2.93 (9'10",285'5" x 9'7")
UPVC double glazed French style patio doors to side leading to decked garden patio area. UPVC double glazed windows to side and rear. Lantern roof providing ample sunlight into Summer Room/Dining Room and kitchen. Tile effect vinyl flooring throughout.
Bedroom One 4.32 x 3.14 (14'2" x 10'3")
UPVC double glazed bay window to front. Matching, fitted bedroom furniture. Carpet, ceiling light and radiator.
Bedroom Two 3.34 x 2.69 (10'11" x 8'9")
UPVC double glazed window to rear. Carpet, radiator and ceiling light.
Shower Room 2.33 x 1.44 (7'7" x 4'8")
UPVC double glazed opaque window to rear. Three piece bathroom suite comprising; walk in shower cubicle with electric shower, low flush WC and pedestal wash hand basin. Vinyl flooring, cladded walls towel heater and LED spotlights to ceiling.
Loft
Accessed via collapsible ladder in hallway. Significant space for storage or ample potential for first floor extension - without the need for a dormer.
Front Exterior
Spacious paved and walled front garden
Rear Exterior
Beautifully presented split level garden.
Decked patio area leading out from rear Summer Room/Kitchen.
Steps leading down to lawned garden with raised flower beds and railway sleeper surround. Established plants, trees and shrubberies.
Gated ginnel access at rear of garden providing access for wheelie bins.
Key Details
Tenure - Freehold
Council Tax Band - B - Blackpool Borough Council
EPC Rating - TBC
Gas Central Heating
Double Glazed Throughout
Make Enquiry
Please complete the form below and a member of staff will be in touch shortly.
How much is your
property worth?
Need any Mortgage Advice? Head to The Mortgage Factory to see what they can do for you: www.mortgagefactoryltd.com



