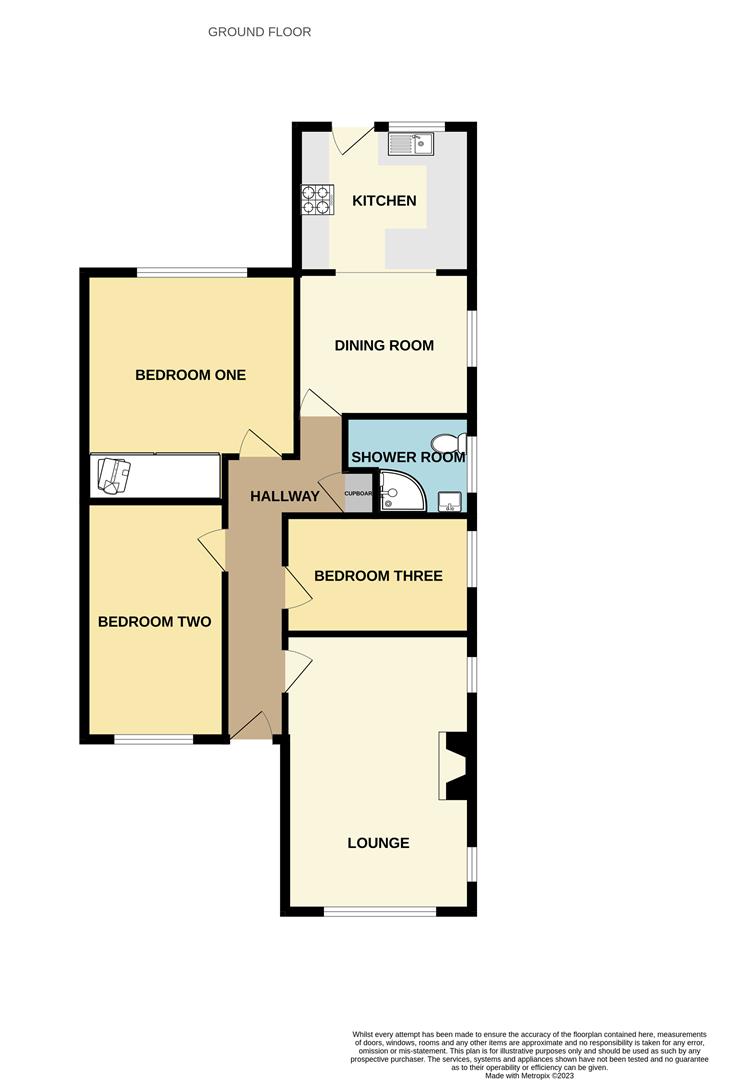Make Enquiry
Please complete the form below and a member of staff will be in touch shortly.
Property Summary
Full Details
Hallway
Door to front leading from front garden into property. Access to all rooms. Loft access. Laminate flooring throughout.
Lounge 4.96 x 3.34 (16'3" x 10'11")
UPVC double glazed window to front and UPVC double glazed windows to side. Feature fireplace housing Baxi Bermuda Back Boiler. Carpet, ceiling lights and radiator.
Master Bedroom 3.79 x 4.20 (at widest) (12'5" x 13'9" (at widest)
UPVC double glazed window to rear. Bespoke fitted floor to ceiling wardrobe and matching bespoke dresser unit. Carpet, ceiling lights and radiator.
Bedroom Two 4.23 x 2.59 (13'10" x 8'5")
UPVC double glazed window to front. Laminate flooring, ceiling lights and radiator.
Bedroom Three 3.50 x 2.10 (11'5" x 6'10")
Presently presented as a home office. UPVC double glazed window to side. Laminate flooring, ceiling light and radiator.
Shower Room 2.28 x 1.77 (7'5" x 5'9")
UPVC double glazed opaque window to side. Three piece bathroom suite comprising; walk in shower cubicle with mains rainfall shower above, pedestal wash hand basin and low flush WC. Karndean floor tiles, wall tiles, chrome towel heater and ceiling lights.
Extended Kitchen Diner 4.37 x 3.07 (14'4" x 10'0")
UPVC double glazed windows to side. UPVC door to rear providing access to rear garden patio. Range of wall and base units with complementary butcher block style worktops and breakfast bar. Integral Indesit slimline dishwasher. Integral Beko washing machine and integral Caple tumble dryer. Integral Beko double oven with integral Caple microwave above. Integral Beko fridge and freezer. Four ring gas hob. Stainless steel sink unit with mixer tap above. Laminate flooring throughout. Ceiling lights, downlights and radiator.
Front Exterior
Raised lawn with gravel pathway providing access to front door.
Driveway to side providing off road parking for numerous vehicles.
Side access to detached single garage and gated access to rear garden.
Rear Exterior
Immaculate, spacious and sunny rear garden.
Paved patio area providing ample space for out door seating and al fresco dining.
Manicured lawn with established flowers, plants, trees and shrubs.
Outdoor tap under kitchen window.
External Outbuildings
Single Brick Garage with EPDM membrane (synthetic rubber) roof.
Garage is plumbed for washing machine and has electric, power.
Garden Summer House with electric supply and infra red heat lamp.
Key Details
Tenure - Freehold
Council Tax Band - C -
EPC Rating E
Baxi Bemuda Back Boiler
Immersion Water Heater
Water Meter
Make Enquiry
Please complete the form below and a member of staff will be in touch shortly.
How much is your
property worth?
Need any Mortgage Advice? Head to The Mortgage Factory to see what they can do for you: www.mortgagefactoryltd.com



