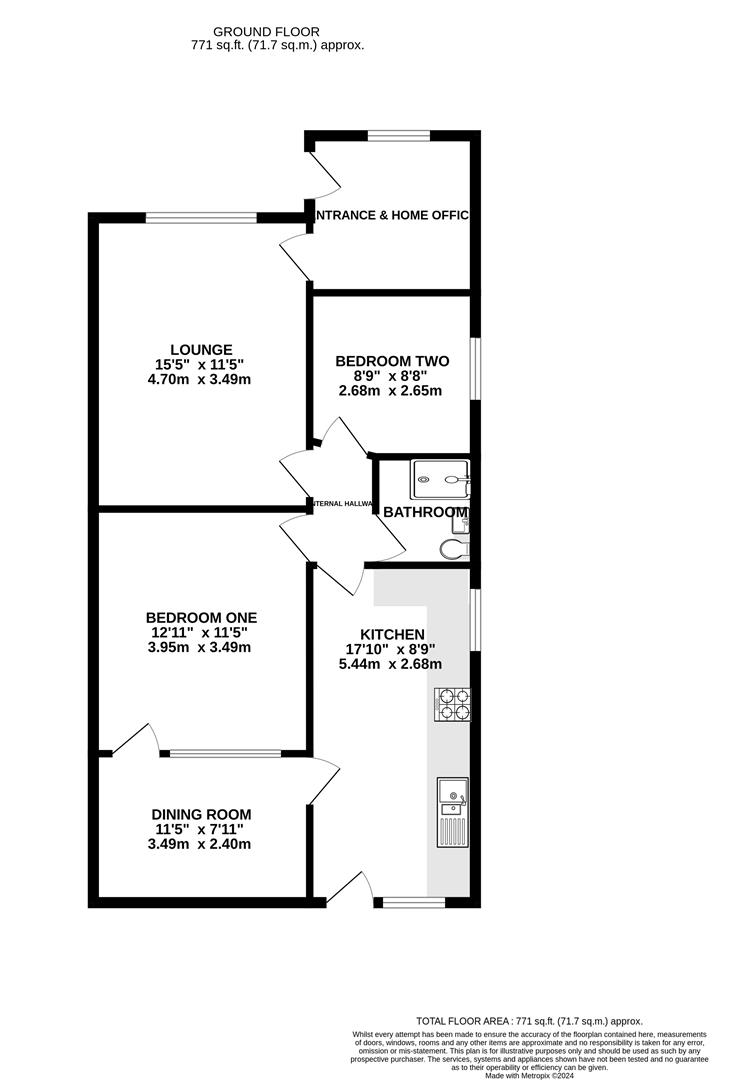Make Enquiry
Please complete the form below and a member of staff will be in touch shortly.
Property Summary
Full Details
Entrance/Home Office 2.68m x 1.99m (8'9" x 6'6")
UPVC door to side providing access from stepped front garden. UPVC double glazed window to front. Access through to Lounge. Current owner uses the room as a spacious and bright home office.
Lounge 4.70 x 3.49 (15'5" x 11'5")
UPVC double glazed window to front. Through access to Internal Hallway and all other rooms. Carpet, ceiling lights and radiator.
Internal Hallway
Access to all rooms. Loft access. Laminate flooring and ceiling lights.
Bedroom Two 2.68m x 2.60m (8'9" x 8'6")
UPVC double glazed window to side. Carpet, ceiling light and radiator.
Bathroom 1.61 x 1.61 (5'3" x 5'3")
UPVC double glazed opaque window to side. Three piece bathroom suite comprising; walk in shower with glass partition, low flush WC and wash hand basin. Plastic cladding to walls. Vinyl flooring, ceiling light and radiator.
Bedroom One 3.98 x 3.49 (13'0" x 11'5")
Fitted wardrobes. Carpet, ceiling light and radiator. Internal glazed window and door providing access to rear Dining Room.
Dining Room 3.49 x 2.45 (11'5" x 8'0")
UPVC double glazed window to rear. Carpet, ceiling lights and radiator. Access through to Kitchen.
Kitchen 5.60 x 2.68 (18'4" x 8'9")
UPVC double glazed windows to rear and side. Range of wall and base units with complimentary worktops above. Gas hob with extractor above. Integral electric oven at waist height. Stainless steel sink unit. Plumbed for washing machine. Space for tumble dryer. Space for dishwasher. Space for under counter fridge or freezer. Vinyl flooring, ceiling light and radiator.
Front Exterior
Inclined front garden with feature gravel display. Printed concrete driveway to side and path leading to front door.
Rear Exterior
Paved rear garden with raised flower beds surrounding.
Single garage with power and lighting.
Further Information
Tenure - Freehold
EPC Rating - D
Council Tax Band - C - Wyre Borough Council
Gas Central Heating
Double Glazed Throughout
Make Enquiry
Please complete the form below and a member of staff will be in touch shortly.
How much is your
property worth?
Need any Mortgage Advice? Head to The Mortgage Factory to see what they can do for you: www.mortgagefactoryltd.com



