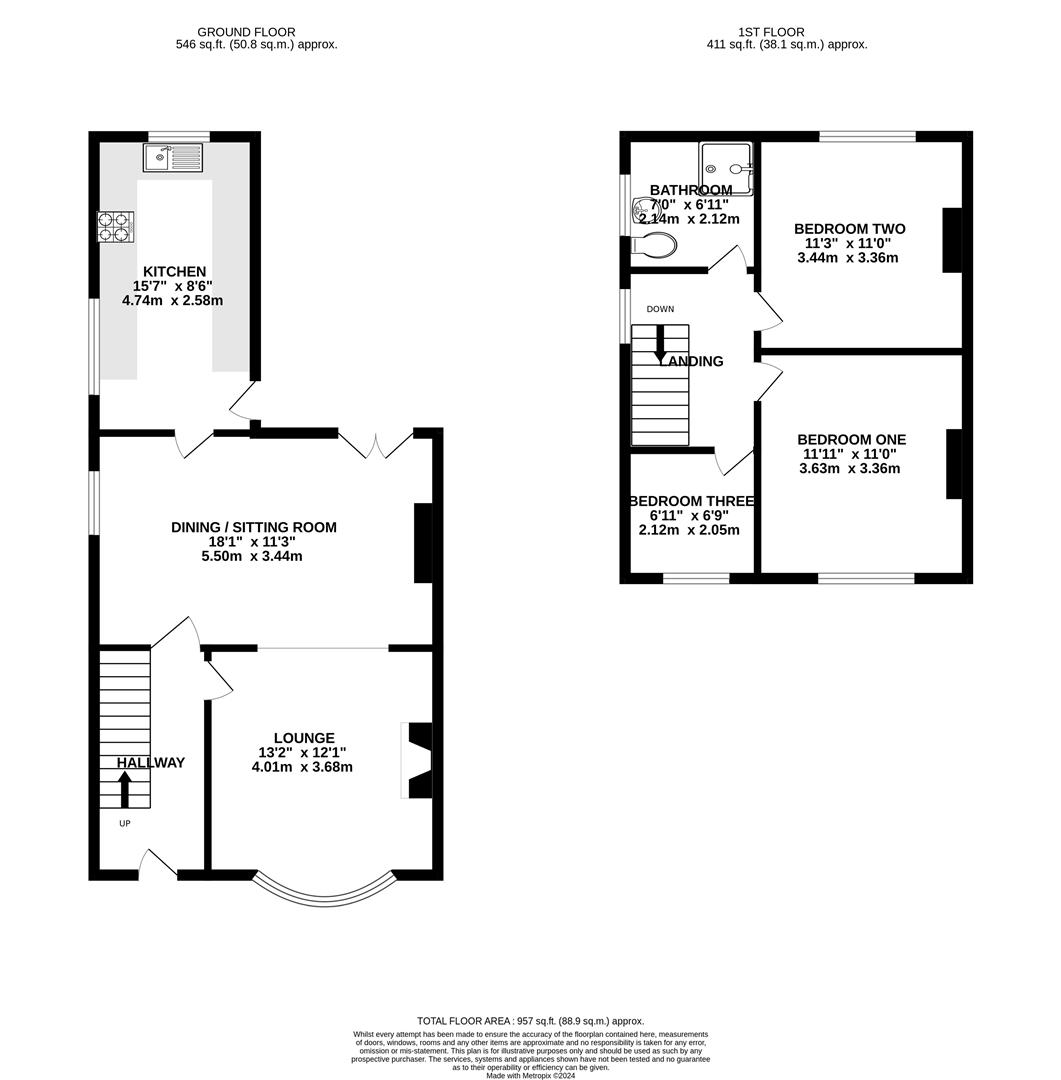Make Enquiry
Please complete the form below and a member of staff will be in touch shortly.
Property Summary
Located in a sought after area, just a stone’s throw from Poulton town center, train station and its popular bars, shops and restaurants.
Internally, the property offers a welcoming entrance hallway providing access to the living room & dining room. Open plan lounge/ dining room with patio doors leading to the rear enclosed garden. Modern kitchen with integrated fridge/freezer/dishwasher, oven and gas hob.
To the first floor there are two good size double bedrooms and a single and a stylish newly fitted shower room.
Externally the property boasts a low maintenance garden to rear, complete with artificial lawn, patio and stone chipped area. The property benefits from gas central heating and double glazing.
Full Details
Entrance Hallway
Party tiled flooring at entry through to hallway with herringbone laminate flooring, wall mounted radiator, stairs to 1st floor, understairs storage with meter cupboards. Entry through to dining room & lounge.
Living Room
Herringbone laminate flooring, UPVC bay window with fitted blinds, Fireplace with log burner fire, wall mounted radiator open access through to;
Dining Room
Herringbone laminate flooring, UPVC patio doors leading to rear garden. Feature fireplace / log store. Wall mounted radiator access through to;
Kitchen
Modern kitchen with side UPVC door leading to garden. 2 x UPVC double glazed window, one to side and one to rear.
The kitchen provides a range of modern wall and base units with complimentary worktops. Contemporary sink unit with mixer tap and drainer unit. Gas hob and oven with extractor fan above. Integrated dishwasher, fridge freezer & plumbing for the washing machine. Herringbone laminate flooring, wall mounted radiator.
Bedroom 1 Front
UPVC Window to front elevation, carpet flooring, wall mounted radiator, ceiling light fitting
Bedroom 2 Rear
UPVC Window to rear elevation, carpet flooring, wall mounted radiator, ceiling light fitting
Bedroom 3 Front
UPVC Window to front elevation, carpet flooring, wall mounted radiator, ceiling light fitting
Shower Room
Newly fitted shower room, modern walk in shower cubicle with mains fed shower, sink with cupboards under, low flush WC, tiled walls, vinyl flooring, heated towel rail.
Externally
Good size, low maintenance enclosed rear garden, gravel patio and artificial lawned area.
Additional Information
iMove Lettings (Fylde) Ltd are members of The Property Ombudsman for Residential Lettings redress scheme
Please note, a holding deposit of £50 per applicant will required to reserve the property. The terms of the holding deposit will be set out before payment of this is requested. Any holding deposit taken will not be more than one weeks rent
Energy Rating D
Council Tax Band C (Wyre)
Make Enquiry
Please complete the form below and a member of staff will be in touch shortly.
How much is your
property worth?
Need any Mortgage Advice? Head to The Mortgage Factory to see what they can do for you: www.mortgagefactoryltd.com



