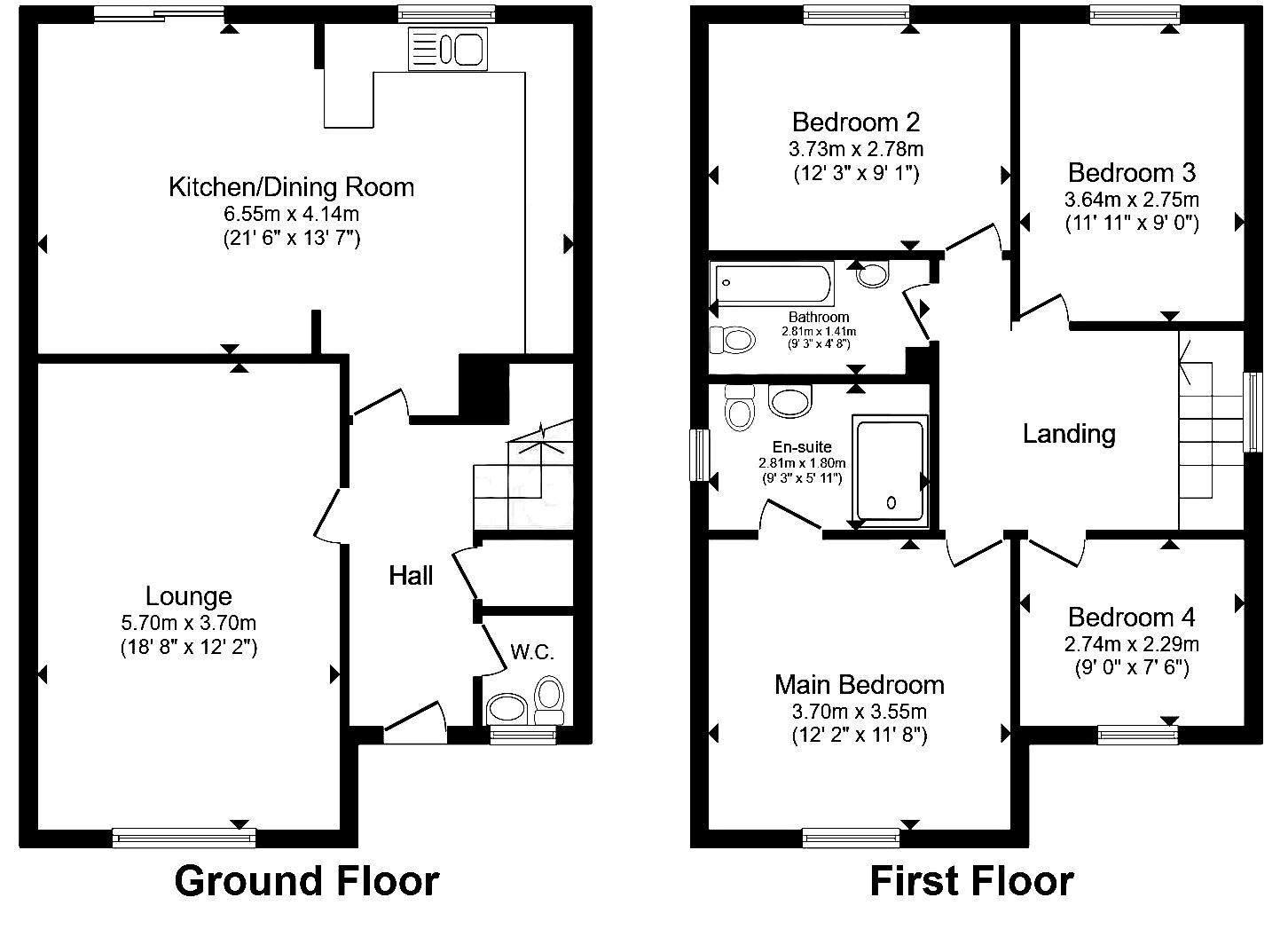Make Enquiry
Please complete the form below and a member of staff will be in touch shortly.
Property Summary
Full Details
*Detached Family Home **Four Bedrooms *Two Bathrooms *Open Plan Kitchen/Diner *Immaculately Presented *Available With No Onward Chain *Off Road Parking *Single Adjoining Garage *Located Off Poulton Old Road
Entrance Hall
Door front garden providing access into property. Access to all ground floor rooms. Spindled staircase to side leading to first floor landing. Under stairs storage cupboard. Marble effect floor tiles throughout.
WC
UPVC double glazed opaque window to front. Low flush WC and pedestal wash hand basin. Marble effect floor tiles.
Lounge 5.70 x 3.70 (18'8" x 12'1")
UPVC double glazed window to front. Recessed ceiling with LED spot lights. Luxury carpet and radiator.
Kitchen/Dining Room 6.55 x 4.14 (21'5" x 13'6")
UPVC double glazed windows to rear. UPVC double glaze French Style doors to rear providing access to rear garden, Range of wall and base units with complimentary worktop above, Central kitchen island divides kitchen and dining areas and provides ample seated at breakfast bar, Ceramic venting induction hob, Zanussi built in oven and grill. Integral fridge and freezer. Plumbed for washing machine. Composite sink unit with mixer tap above, Marble effect high gloss floor tiles throughout. Radiator and ceiling lights.
Landing
Accessed via spindled stair case from ground floor hallway. UPVC double glazed opaque window to side. Access to all first floor rooms. Loft access. Luxury carpet. Ceiling lights,
Bedroom One 3.70 x 3.55 (12'1" x 11'7")
UVPC double glazed window to front. Luxury carpet, radiator and ceiling lights, Fitted wardrobe with sliding and mirrored doors. Access to En Suite shower room.
En Suite 2.81 x 1.80 (9'2" x 5'10")
UPVC double glazed opaque window to side. Three piece bathroom suite comprising; walk in twin shower cubicle with glass partition, wall mounted cabinet wash hand basin and low flush WC. High gloss marble effect wall and floor tiles.
Bedroom Two 3.73 x 2.78 (12'2" x 9'1")
UPVC double glazed window to rear. Luxury carpet, radiator and ceiling lights.
Bedroom Three 3.84 x 2.75 (12'7" x 9'0")
UPVC double glazed window to rear. Luxury carpet, radiator and ceiling lights.
Bedroom Four 2.74 x 2.29 (8'11" x 7'6")
UPVC double glazed window to front, Luxury carpet, radiator and ceiling lights.
Bathroom 2.81 x 1.41 (9'2" x 4'7")
Three piece bathroom suite comprising; panel bath, wall mounted cabinet wash hand basin and low flush WC. Wall and floor tiles. Towel heater and ceiling lights.
Exterior
Open lawn to front, front driveway and access to single adjoining garage.
Paved patio area and raised lawn to rear garden.
Key Details
Tenure - Leasehold
999 years from 1st January 1997
Council Tax Band
EPC Rating C
Make Enquiry
Please complete the form below and a member of staff will be in touch shortly.



