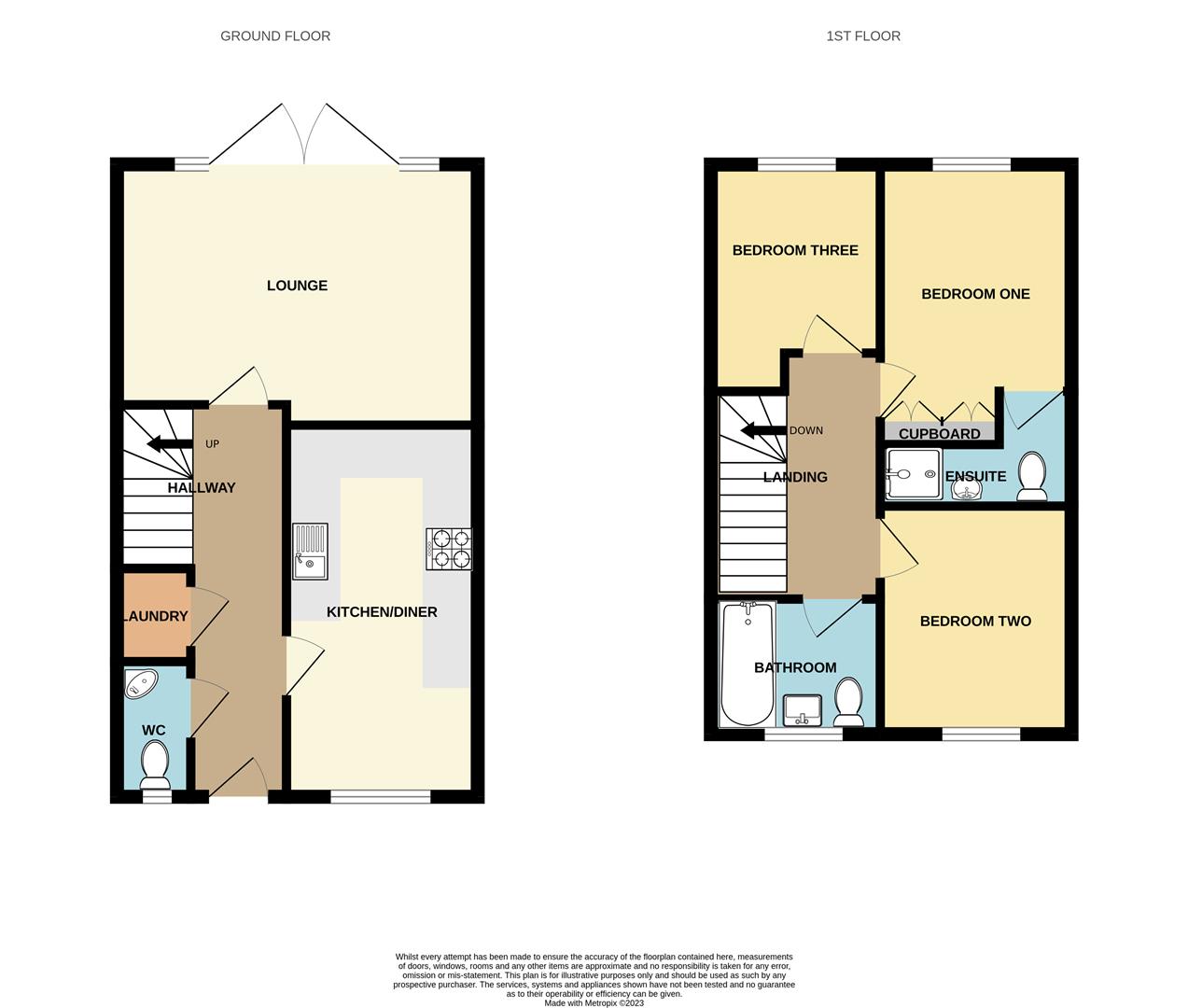Make Enquiry
Please complete the form below and a member of staff will be in touch shortly.
Property Summary
Full Details
*Sold In Accordance With 'Wyre Borough Affordable Home Scheme' *Three Bedrooms *Immaculately Presented *Off Road Parking For Two Properties *Quiet & Private Location *Family Bathroom & En Suite *Easy Access to Poulton Town Centre
Hallway
Front access from driveway. Staircase to side leading to first floor landing. Access to all ground floor rooms. Wood effect laminate flooring throughout, ceiling lights and radiator.
Kitchen/Diner 4.79 x 2.46 (15'8" x 8'0")
UPVC double glazed window to front. 'U' Shaped kitchen area with base units and full wall cabinets. AEG double oven. Stainless steel sink unit with mixer tap above, Integral four ring gas hob with wall mounted chrome extractor above. Wood effect laminate throughout, ceiling lights and radiator.
Lounge 4.64 x 3.37 (at widest) (15'2" x 11'0" (at widest)
UPVC double glazed French style doors to rear providing access to rear garden. Carpet, ceiling lights and radiator.
Ground Floor WC 1.74 x 0.94 (5'8" x 3'1")
UPVC double glazed opaque window to front. Low flush WC and wall mounted corner wash hand basin. Tiled floor, ceiling light and radiator.
Under Stairs Laundry Cupboard
Plumbed for washing machine and space for condensing tumble dyer.
First Floor Landing
Accessed via spindled staircase from ground floor hallway. Access to all first floor rooms. Loft Access. Over stairs storage cupboard. Carpet and ceiling light.
Bedroom One 3.31 x 2.54 (10'10" x 8'3")
UPVC double glazed window to rear. Carpet, ceiling light and radiator. Bespoke fitted wardrobe. Access to En Suite Bathroom.
En Suite 2.53 x 1.09 (8'3" x 3'6")
Three piece bathroom suite comprising; walk in shower unit, pedestal wash hand basin and low flush WC. Ceiling light and radiator. Tiled wall and floors.
Bedroom Two 2.98 x 2.47 (9'9" x 8'1")
UPVC double glazed window to front. Carpet, ceiling light and radiator.
Bedroom Three 2.28 x 2.01 (7'5" x 6'7")
UPVC double glazed window to rear. Carpet, ceiling light and radiator.
Bathroom 2.06 x 1.75 (6'9" x 5'8")
UPVC double glazed opaque window to rear. Three piece bathroom suite comprising; panel bath with shower above and glass partition, wall mounted 'floating' wash hand basin and low flush WC. Tiled walls and floors. Ceiling lights and radiator.
Front Exterior
Off road parking for two vehicles to front.
Gated side access.
Rear Exterior
Sunny and private rear garden with paved patio and lawn.
Gated side access.
Key Details
Tenure - Freehold
Council Tax Band - C - Wyre Borough Council
EPC Rating TBC
Gas Central Heating
Double Glazing Throughout
The property sold in accordance with 'Wyre Borough Affordable Home Scheme'. The advertised/purchase price represents 80% of the value of the property.
Any proposed purchaser must meet Wyre Borough's eligibility criteria.
Make Enquiry
Please complete the form below and a member of staff will be in touch shortly.
How much is your
property worth?
Need any Mortgage Advice? Head to The Mortgage Factory to see what they can do for you: www.mortgagefactoryltd.com



