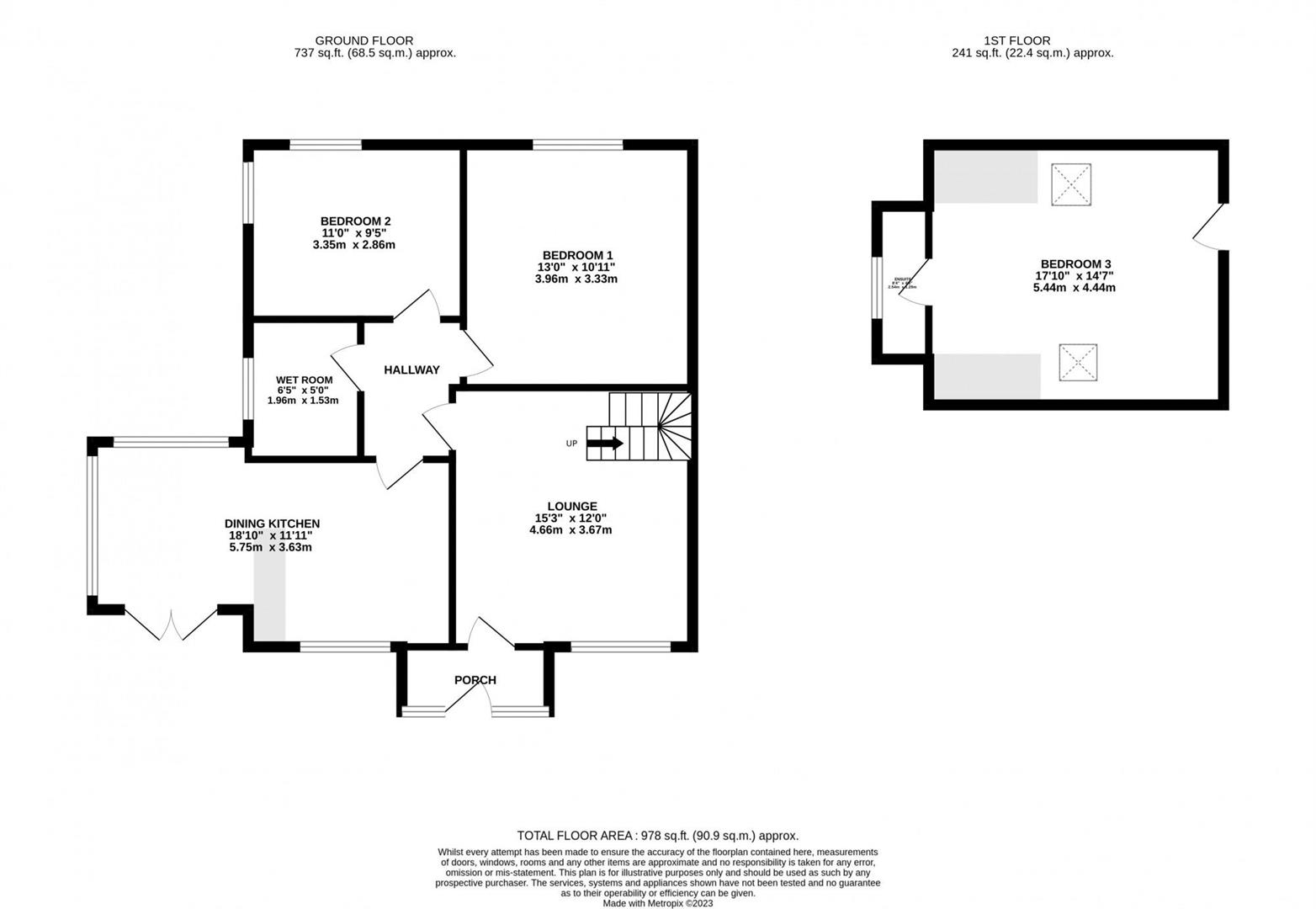Make Enquiry
Please complete the form below and a member of staff will be in touch shortly.
Property Summary
Full Details
Entrance Porch
UPVC double glazed window and door to front. Internal door leading into lounge.
Lounge 4.66 x 3.67 (15'3" x 12'0")
UPVC double glazed window to the front . Feature real flame gas fire in with contemporary surround. Stairs leading to first floor. Under stairs storage cupboard. Carpet, ceiling light and radiator.
Internal Hallway
Access to all ground floor rooms. Carpet and ceiling light.
Open Plan Kitchen/Diner 5.74mx 3.63m (18'10x 11'11)
UPVC double glazed windows to side and rear. UPVC door to side. Range of wall and base units with complimentary work tops above.
Integrated oven which can be used as a single or double with dual opening door. Integrated microwave. Plumbed for washing machine and dishwasher. Space for tumble dryer. Integrated fridge and freezer. Induction hob with extractor fan over.
Composite sink and drainer with mixer tap above. Breakfast bar. Vinyl flooring, ceiling lights and 2x radiators.
Bedroom One 3.96m x 3.33m (13 x 10'11)
UPVC double glazed window to rear. Carpet, radiator and ceiling light.
Bedroom Two 3.35 x 2.86 (10'11" x 9'4")
UPVC double glazed windows to side and rear. Carpet, radiator and ceiling light.
Ground Floor Shower Room 1.96 x 1.53 (6'5" x 5'0")
UPVC double glazed opaque window to side. Three piece bathroom suite comprising; corner shower cubicle, low flush WC and pedestal wash hand basin. Heated towel rail. Tiled walls and wet room floor. Ceiling light
First Floor Bedroom 5.44 x 4.44 (17'10" x 14'6")
Double glazed Velux skylights to front and rear. Fitted wardrobes and eaves storage. Access to first floor bathroom.
En-Suite
UPVC double glazed opaque window to rear. Three piece bathroom suite comprising; single shower cubicle, low flush WC and pedestal wash hand basin. Vinyl flooring, ceiling light and radiator.
Front Exterior
Off road parking and access to single garage.
Graveled front garden with raised deck leading to front porch.
Side & Rear Exterior
Wrapped around lawned gardens with paved patio area and covered hot tub/external bar area.
Key Details
Tenure - Freehold
Council Tax Band - B - Wyre Borough Council
EPC Rating - D
Gas Central Heated
Double Glazed throughout
Make Enquiry
Please complete the form below and a member of staff will be in touch shortly.
How much is your
property worth?
Need any Mortgage Advice? Head to The Mortgage Factory to see what they can do for you: www.mortgagefactoryltd.com



