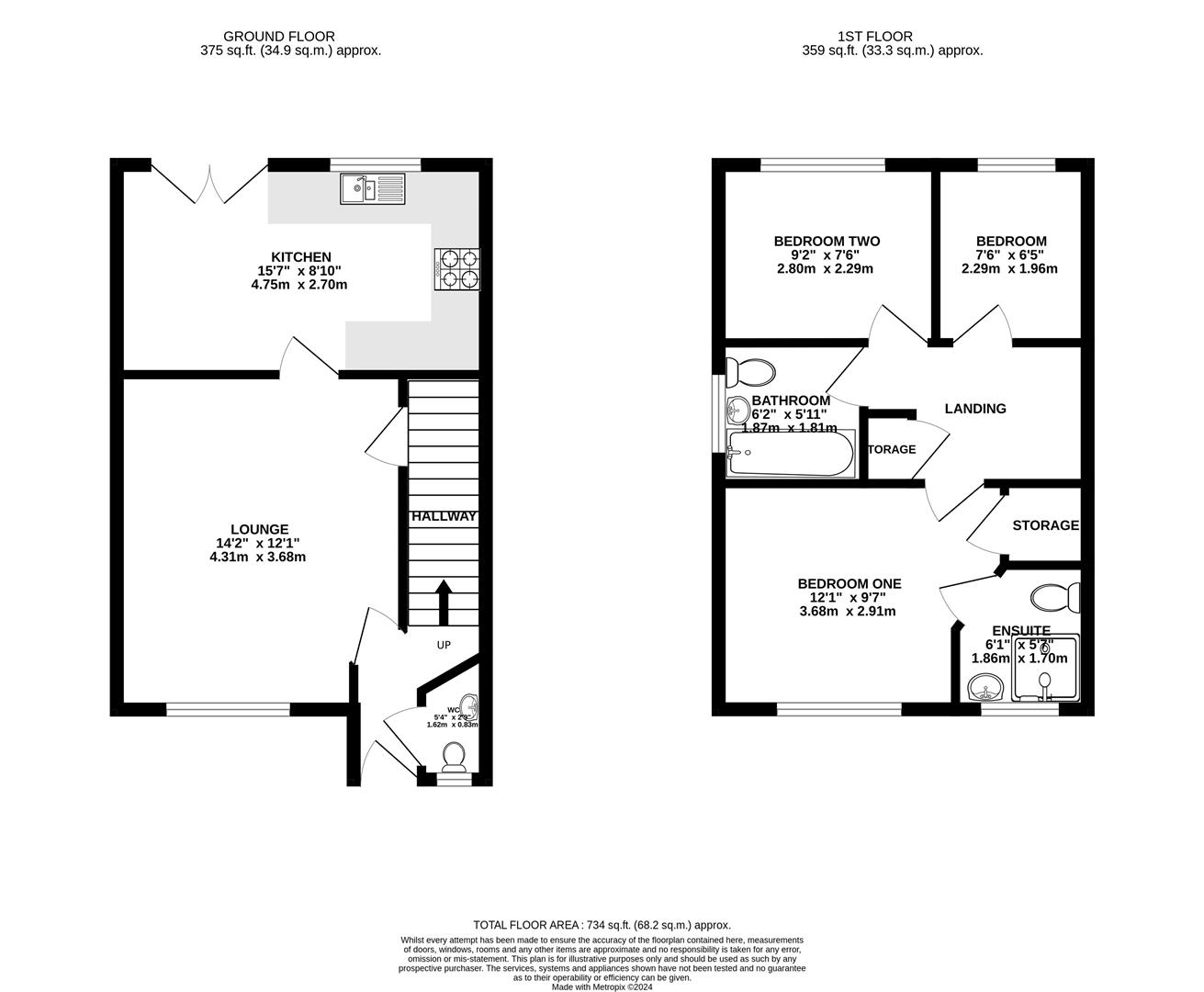Make Enquiry
Please complete the form below and a member of staff will be in touch shortly.
Property Summary
Full Details
Entrance Hallway
Door to front providing access from front driveway. Stairs leading to first floor landing. Access to ground floor rooms. Wood effect laminate flooring throughout, ceiling light and radiator.
Ground Floor WC 1.42 x 0.83 (4'7" x 2'8")
UPVC double glazed opaque window to front. Low flush WC and wall mounted wash hand basin. Wood effect laminate flooring throughout, ceiling light and radiator.
Lounge 4.31 x 3.68 (14'1" x 12'0")
UPVC double glazed window to front. Under stairs storage cupboard. Wood effect laminate flooring throughout, ceiling light and radiator.
Kitchen/Diner 4.75 x 2.70 (15'7" x 8'10")
UPVC window to rear and UPVC French Style doors leading out to rear garden. Range of wall and base units with complimentary worktops above. Ceramic hob with electric oven beneath and chrome extractor fan above. Stainless steel sink unit with mixer tap and drainer. Space for tumble dryer. Plumbed for washing machine. Wood effect laminate flooring throughout, ceiling light and radiator.
First Floor Landing
Access to all first floor rooms. Loft access. Storage cupboard. Carpet and ceiling lights.
Bedroom One 3.68 x 3.91 (12'0" x 12'9")
UPVC double glazed window to front. Carpet, ceiling light and radiator. Access to En-Suite.
En-Suite 1.86 x 1.70 (6'1" x 5'6")
UPVC double glazed opaque window to front. Three piece bathroom suite comprising; single shower unit with glass partition and and main shower above, low flush WC and pedestal wash hand basin. Wood effect vinyl flooring, ceiling light and chrome towel heater.
Bedroom Two 2.80 x 2.29 (9'2" x 7'6")
UPVC double glazed window to rear. Carpet, ceiling light and radiator.
Bedroom Three 2.29 x 1.96 (7'6" x 6'5")
UPVC double glazed window to rear. Carpet, ceiling light and radiator.
Bathroom 1.81 x 1.87 (5'11" x 6'1")
UPVC double glazed opaque window to side. Three piece bathroom suite comprising; panel bath with glass partition and and main shower above, low flush WC and pedestal wash hand basin. Wood effect vinyl flooring, ceiling light and chrome towel heater.
Front Exterior
Property situated on private road with two parking spaces to front driveway.
Gated side access.
Rear Exterior
Raised lawn and paved patio area with side gate leading to front.
Further Information
Freehold
Built Circa 2022
NHBC Warranty In Place Until 2032
Council Tax Band - C - Wyre Borough Council
EPC Rating - B
Make Enquiry
Please complete the form below and a member of staff will be in touch shortly.



