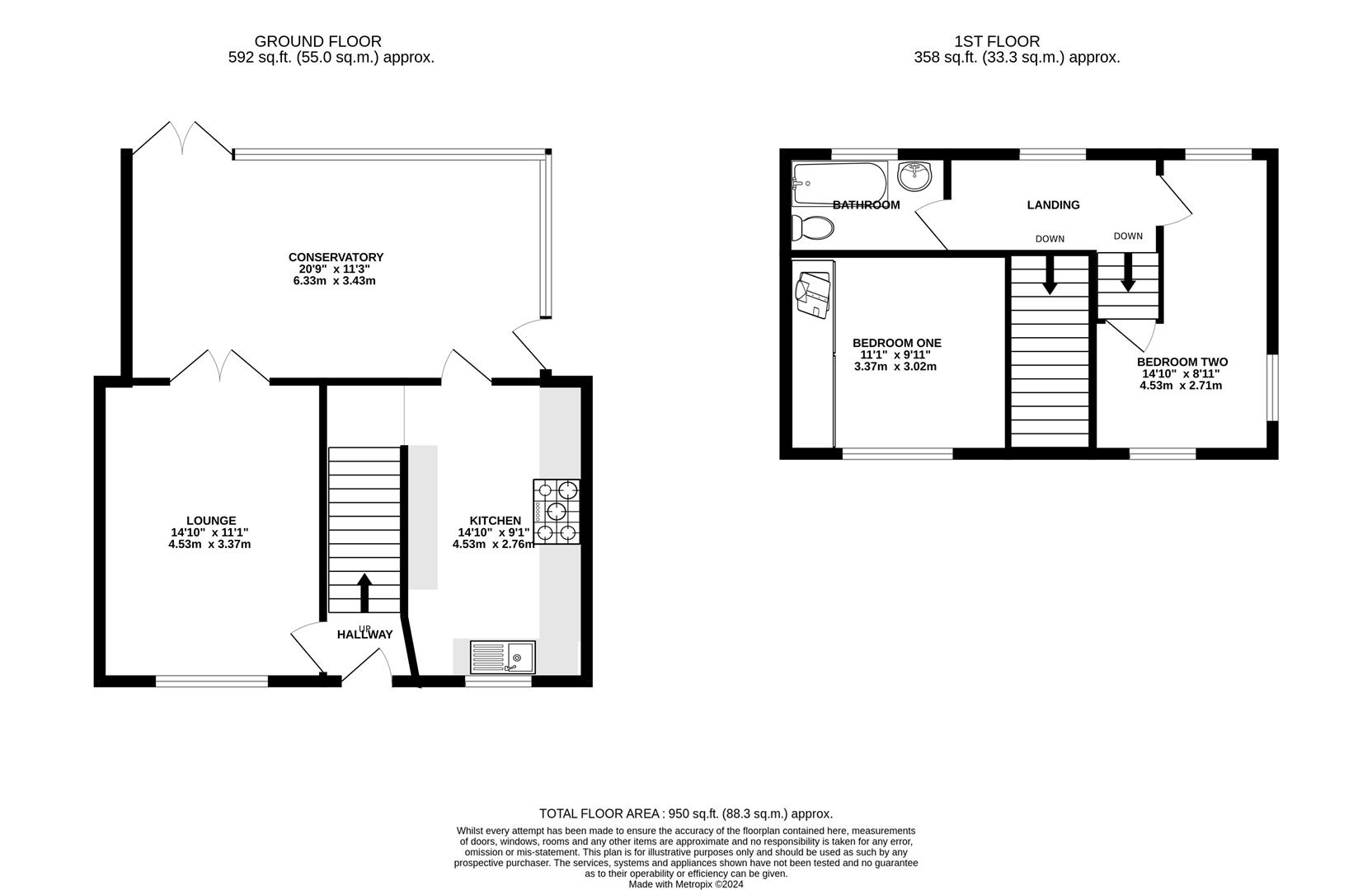Make Enquiry
Please complete the form below and a member of staff will be in touch shortly.
Property Summary
Full Details
Front Garden
Private gated front garden accessed from pedestrian pathway.
Access to property.
Hallway
Stairs to front. Access to ground floor rooms. Tiled flooring and ceiling lights.
Lounge 4.52 x 3.38 (14'9" x 11'1")
UPVC double glazed window to front. Real flame gas fire with quartz surround and hearth. Internal door to rear leading to conservatory. Wood flooring, ceiling lights and radiator.
Kitchen 4.52 x 2.47 (14'9" x 8'1")
UPVC double glazed window to front. Range of wall and base units with butcher block style worktops above. Belfast sink with mixer tap above. Five ring gas hob with double oven beneath and extractor fan above. Tiled wall and floors. Under stairs storage cupboard. Internal doors leading to rear conservatory. Tiled walls and floors. Ceiling light and radiator.
Conservatory 6.33 x 3.43 (20'9" x 11'3")
UPVC double glazed window to side and rear. Door to rear leading to rear garden. Log burner. Tiled walls and floor.
First Floor Landing
UPVC double glazed window to rear. Access to first floor rooms.
Bedroom One 3.37 x 3.02 (11'0" x 9'10")
UPVC double glazed window to front. Fitted wardrobes. Carpet, ceiling light and radiator.
Bedroom Two 4.53 x 2.71 (at widest points) (14'10" x 8'10" (at
UPVC double glazed window to side and front. Fitted staircase providing access to board attic space. Laminate flooring, ceiling light and radiator.
Bathroom 2.44 x 1.50 (8'0" x 4'11")
UPVC double glazed opaque window to rear. Three piece bathroom suite comprising; panel bath with shower above, pedestal wash hand basin and low flush WC. Tiled wall and floors. Ceiling light and towel heater.
Rear Garden
Paved rear garden with timber built outhouse.
Further Information
Tenure - Freehold
Council Tax Band - A - Blackpool Borough Council
EPC Rating D
Make Enquiry
Please complete the form below and a member of staff will be in touch shortly.
How much is your
property worth?
Need any Mortgage Advice? Head to The Mortgage Factory to see what they can do for you: www.mortgagefactoryltd.com



