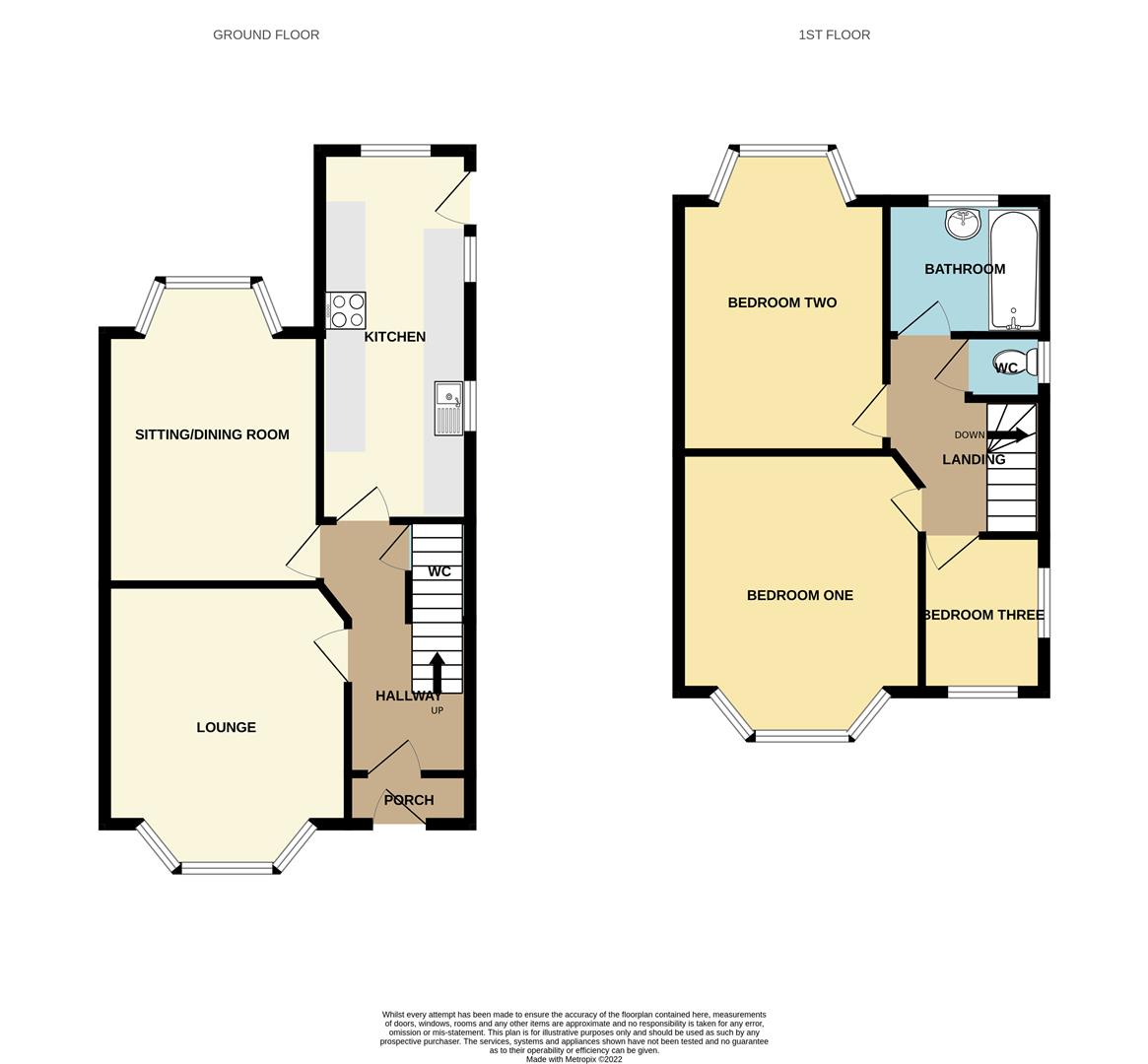Make Enquiry
Please complete the form below and a member of staff will be in touch shortly.
Property Summary
Full Details
*Semi Detached Family Home *Three Bedrooms *Single Garage & Parking To Rear *Two Reception Rooms *Adjacent to Devonshire Arms Pub and Local Shops *Available With No Onward Chain
Porch
Door to front leading from front garden into property. Internal door leading into ground floor hallway.
Hallway
Stairs to front leading to first floor landing. Access to all ground floor rooms. Carpet, radiator and ceiling lights.
Lounge 4.23 x 3.51 (13'10" x 11'6")
UPVC double glazed bay window to front. Carpet, radiator and ceiling lights.
Dining Room/Sitting Room 4.63 x 3.07 (15'2" x 10'0")
UPVC double glazed bay window to rear. Carpet, radiator and ceiling lights.
Kitchen 5.31 x 2.02 (17'5" x 6'7")
UPVC double glazed window to side and rear. UPVC door to side providing access to rear garden. Range of wall and base units with worktops above. Stainless steel sink unit with mixer tap above. Electric oven, ceramic electric hob and ceiling mounted extractor fan. Plumbing for washing machine. Combi boiler. Vinyl flooring, radiator and ceiling lights.
Ground Floor WC
UPVC double glazed opaque window to side. Low flush WC. Vinyl flooring and ceiling light.
First Floor Landing
UPVC double glazed window to side. Access to all first floor rooms. Carpet and ceiling light.
Bedroom One 4.23 x 3.07 (13'10" x 10'0")
UPVC double glazed bay window to front. Carpet, radiator and ceiling lights.
Bedroom Two 4.64 x 3.07 (15'2" x 10'0")
UPVC double glazed bay window to rear. Carpet, radiator and ceiling lights.
Bedroom Three 2.24 x 2.21 (7'4" x 7'3")
UPVC double glazed bay window to side. Carpet, radiator and ceiling lights.
Bathroom 2.20 x 1.94 (7'2" x 6'4")
UPVC double glazed opaque window to rear. Panel bath with shower above and pedestal wash hand basin. Vinyl flooring, chrome ladder style towel heater and ceiling light.
First Floor WC
UPVC double glazed opaque window to side. Low flush WC. Vinyl flooring and ceiling light.
Exterior
Pedestrian access to front. Low maintenance front garden with side gate.
Lawned private rear garden to rear.
Single garage and off road parking accessible from rear garden and adjacent road.
Make Enquiry
Please complete the form below and a member of staff will be in touch shortly.
How much is your
property worth?
Need any Mortgage Advice? Head to The Mortgage Factory to see what they can do for you: www.mortgagefactoryltd.com



