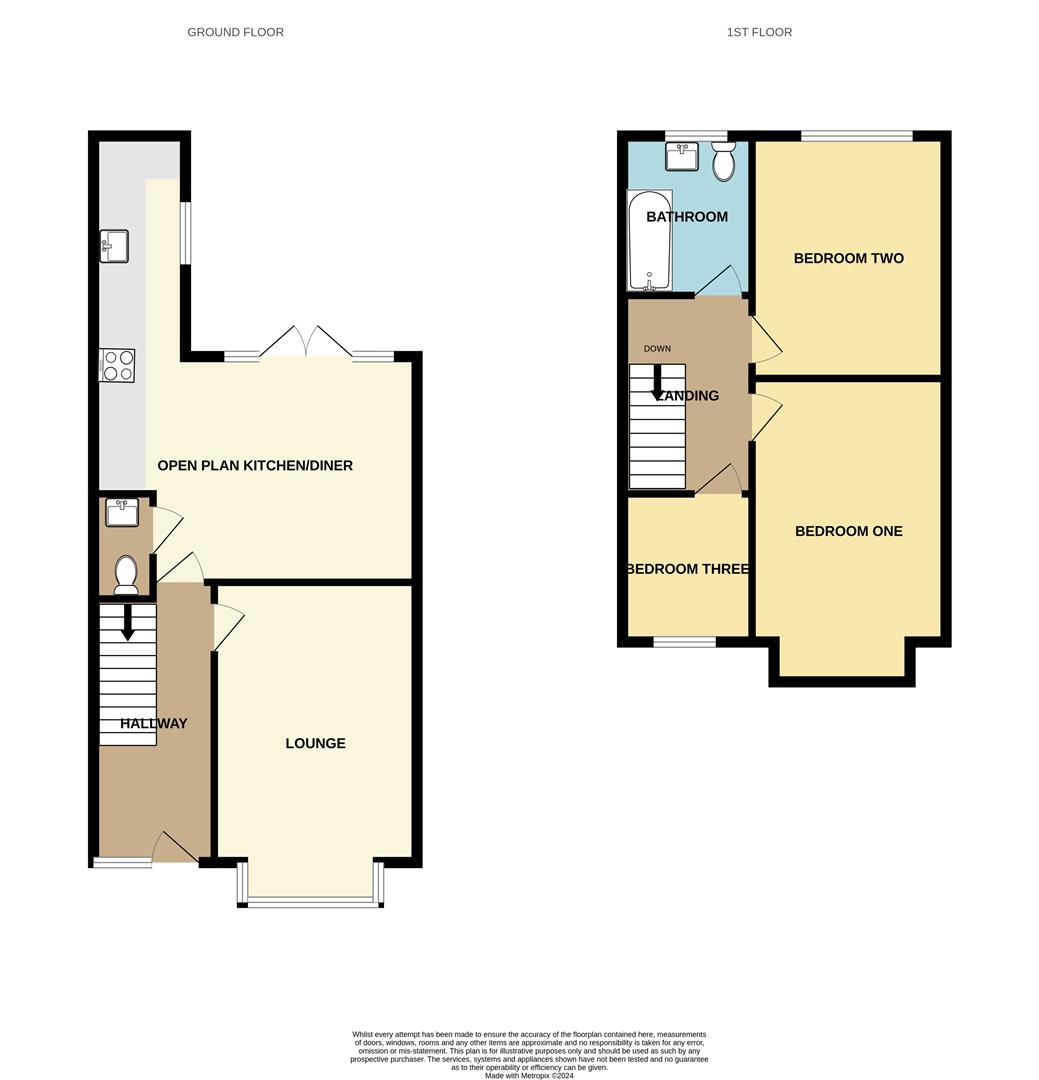Make Enquiry
Please complete the form below and a member of staff will be in touch shortly.
Property Summary
Full Details
Hallway 4.34 x 1.64 (14'2" x 5'4")
Door to front providing access into property from front driveway. Access to ground floor rooms. Stair case to front leading to first floor landing. Grey wood effect vinyl flooring throughout.
Lounge 4.52 x 3.25 (14'9" x 10'7")
UPVC double glazed bay window to front. Carpet, ceiling light and radiator.
Open Plan Kitchen/Diner 5.22 x 3.63 (plus further kitchen space) (17'1" x
UPVC double glazed French style patio doors to rear leading to rear garden. Spacious dining area. Kitchen area offers a range of wall and base units with worktops above. Ceramic electric hob with electric oven beneath and extractor fan above. Plumbed for dishwasher and washing machine. Space for fridge freezer. Stainless steel sink unit with mixer tap above. UPVC double glazed window to side. Grey wood effect vinyl flooring throughout. Ceiling lights and radiator.
Ground Floor WC 1.90 x 0.70 (6'2" x 2'3")
Access from dining area. Low flush WC and pedestal wash hand basin. Grey wood effect vinyl flooring, ceiling light and radiator.
First Floor Landing
Access via spindled stair case leading from ground floor hallway. Access to all first floor rooms. Loft access. Carpet and ceiling lights.
Bedroom One 4.68 x 3.13 (15'4" x 10'3")
UPVC double glazed bay window to front. Carpet, ceiling lights and radiator.
Bedroom Two 3.62 x 3.34 (11'10" x 10'11")
UPVC double glazed window to rear. Carpet, ceiling lights and radiator.
Bedroom Three 2.40 x 1.90 (7'10" x 6'2")
UPVC double glazed window to front. Carpet, ceiling lights and radiator.
Bathroom 2.23 x 1.86 (7'3" x 6'1")
UPVC double glazed opaque window to rear. Three piece bathroom comprising; panel bath with glass partition and shower above, low flush WC and pedestal wash hand basin. Tiled walls. Water resistant vinyl flooring.
Exterior
Front driveway providing parking for two vehicles.
Side access to rear garden.
Low maintenance paved rear garden.
Local Area
The property is located within 200 yards of Lawsons Road Field.
Direct access to Stanley Park and the De Vere Hotel Walking Route
Further Details
Tenure - Freehold
Council Tax Band - A - Blackpool Borough Council
EPC Rating E
Double glazed throughout
Gas central Heating
Make Enquiry
Please complete the form below and a member of staff will be in touch shortly.



