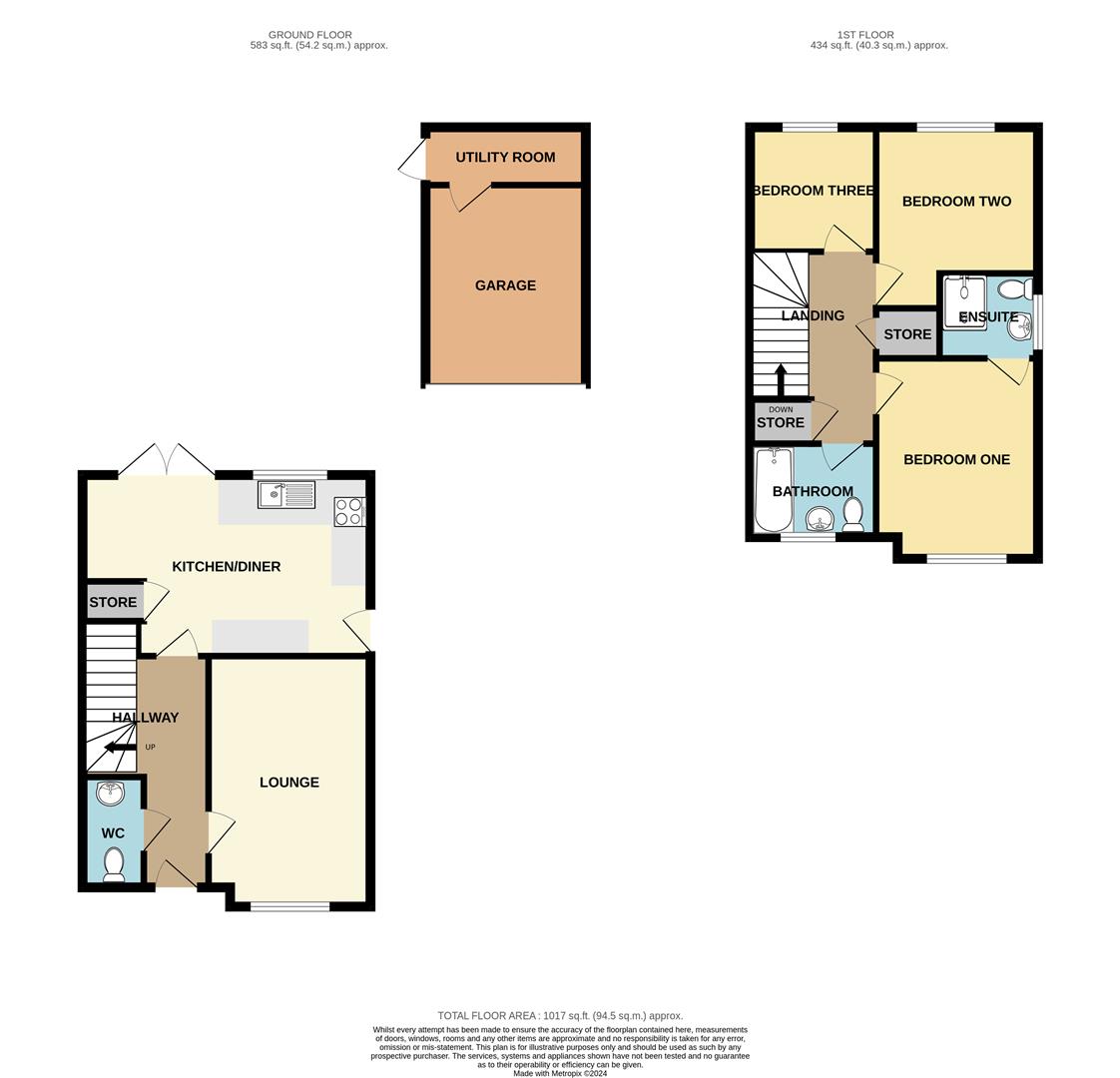Make Enquiry
Please complete the form below and a member of staff will be in touch shortly.
Property Summary
Full Details
Introduction
Welcome to 19 Citrine Avenue.
Located on the Jones Homes Development in the heart of Poulton, this detached family home offers high standard modern build quality coupled with high quality interior fixtures throughout.
The current owner has improved upon the initial property standard with the installation or premium features including;
quartz kitchen worktops, Neff kitchen appliances, Amtico flooring, lounge media wall, modern inset fireplace, bespoke bedroom wardrobes, luxury carpet and fully fitted CCTV System.
Externally the property provides a detached brick built garage with pitched slate roof, spacious lawned rear garden and ample driveway parking.
Viewing is highly recommended to fully appreciate the quality of on offer.
Hallway
Door to front providing access. Stairs to side leading to first floor landing. Access to all ground floor rooms. Amtico flooring throughout.
Lounge 4.84 x 2.94 (15'10" x 9'7")
UPVC double glazed window with wooden shutters to front. Purpose built media wall housing TV and Sound Bar. Gazco Radiance 135R Inset Electric Fire. Carpet and ceiling lights.
Kitchen/Diner 5.27 x 3.77 (17'3" x 12'4")
UPVC double glazed window to rear. Double glazed Bi-Fold doors to rear providing access to rear garden. UPVC door to side providing access to driveway. Wall and base units with Quartz worktops above. Integrated Neff oven with hide and slide door, Integrated Neff microwave oven. Neff induction hob with extractor fan above. Sunken stainless steel sink unit with mixer tap above. Integrated fridge and freezer. Neff dishwasher. Amtico flooring, ceiling light and radiator.
Ground Floor WC 1.81 x 0.91 (5'11" x 2'11")
UPVC double glazed opaque window to front. Low flush WC and pedestal wash hand basin. Amtico flooring, radiator and ceiling light.
First Floor Landing
Carpeted stair case leading from ground floor hallway. Storage cupboard. Access to all first floor rooms. Loft access.
Bedroom One 3.37 x 2.95 (11'0" x 9'8")
UPVC double glazed window to front. Bespoke fitted wardrobes. Carpet, ceiling lights and radiator. Access to En-suite bathroom.
En Suite 1.96 x 1.87 (6'5" x 6'1")
UPVC double glazed opaque window to side. Three piece bathroom suite comprising; walk in twin shower cubicle, low flush WC and pedestal wash hand basin. Tiled wall and floors.
Bedroom Two 3.00 x 2.95 (9'10" x 9'8")
UPVC double glazed window to rear. Bespoke fitted wardrobe. Carpet, ceiling lights and radiator.
Bedroom Three 2.80 x 2.10 (9'2" x 6'10")
UPVC double glazed window to rear. Carpet, ceiling lights and radiator.
Bathroom 2.22 x 1.70 (7'3" x 5'6")
UPVC double glazed opaque window to front. Three piece bathroom suite comprising; panel bath with shower above, low flush WC and pedestal wash hand basin. Tiled walls and floors.
Front Exterior
Lawn to front with paved pathway.
Driveway to side with access to detached garage.
Rear Exterior
Fantastic family size rear garden with fenced boundaries and lawn area with striking paving/patio and seating area
Detached Garage 5.50 x 2.82 (18'0" x 9'3")
Brick built single detached garage. Up and over door to front.
Separate utility room to rear with door leading to rear garden.
Further Details
Jones Homes Build - House Model 'The Baycliffe - A'
EPC Rating C
Council Tax Band - D - Wyre Borough Council
NHBC Warranty
Make Enquiry
Please complete the form below and a member of staff will be in touch shortly.
How much is your
property worth?
Need any Mortgage Advice? Head to The Mortgage Factory to see what they can do for you: www.mortgagefactoryltd.com



