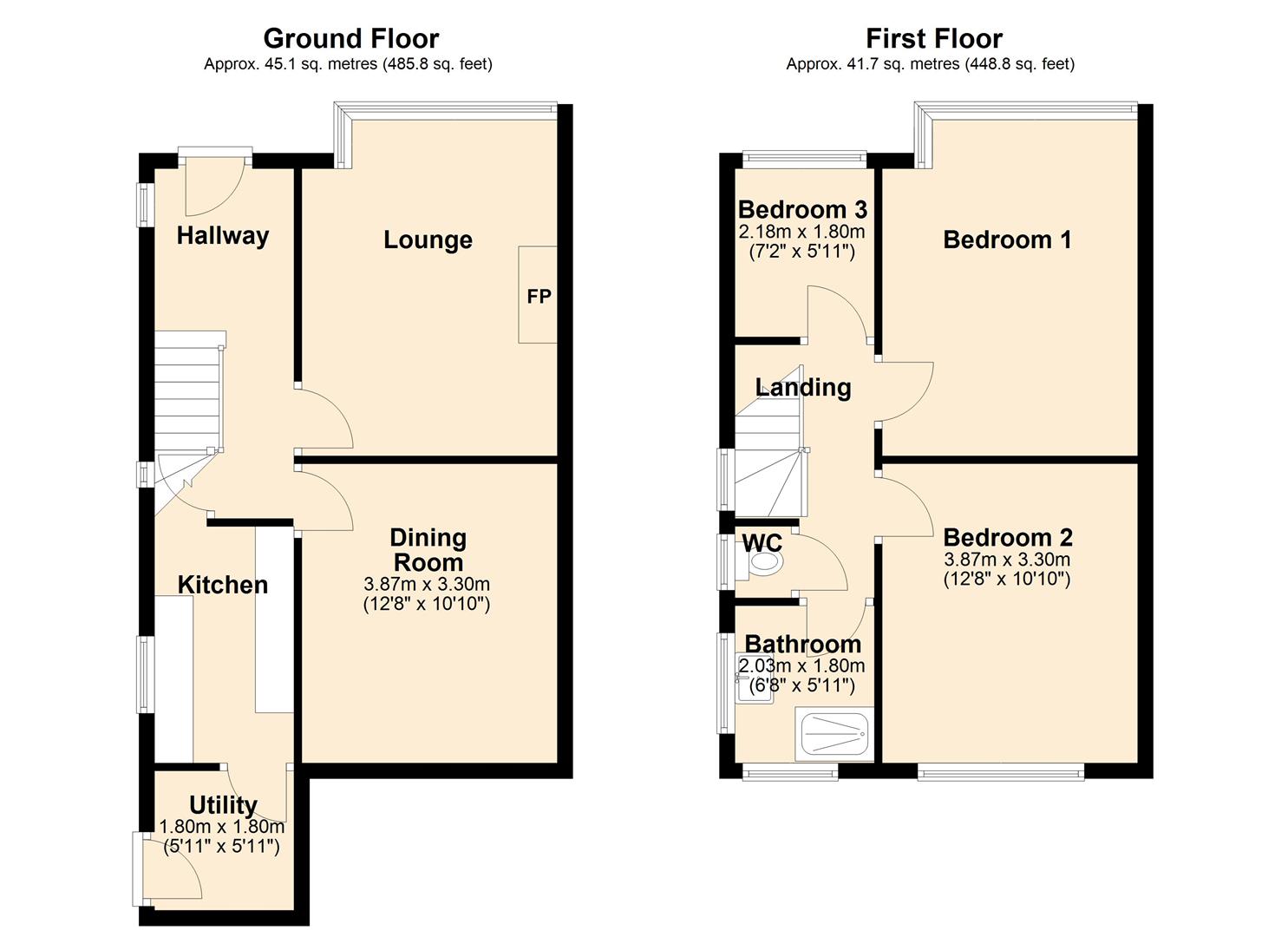Make Enquiry
Please complete the form below and a member of staff will be in touch shortly.
Property Summary
Full Details
Hallway
Door to front providing access from front driveway. UPVC double glazed window to side. Access to all ground floor rooms. Stairs leading to first floor landing. Carpet and ceiling lights.
Lounge 4.35 x 3.30 (14'3" x 10'9")
UPVC double glazed window to front. Feature electric fireplace. Carpet, radiator and ceiling light.
Dining Room (Dressed As Ground Floor Bedroom) 3.87 x 3.30 (12'8" x 10'9")
UPVC double glazed window to rear. Carpet, radiator and ceiling light.
Kitchen 3.06 x 1.80 (10'0" x 5'10")
UPVC double glazed window to side. Range of wall and base units with worktops above. Stainless steel sink with mixer tap above. Integral four ring gas hob with electric oven beneath and extractor above. Under stairs larder storage. Tiled floor and ceiling lights.
Utility 1.80 x 1.80 (5'10" x 5'10")
UPVC door providing access to rear garden. Plumbed for washing machine and space for tumble dryer and fridge freezer. Tiled floor and ceiling light.
First Floor Landing
Bedroom One 4.35 x 3.30 (14'3" x 10'9")
UPVC double glazed window to front. Carpet, radiator and ceiling light.
Bedroom Two 3.87 x 3.30 (12'8" x 10'9")
UPVC double glazed window to rear. Carpet, radiator and ceiling light.
Bedroom Three 2.18 x 1.80 (7'1" x 5'10")
UPVC double glazed window to front. Carpet, radiator and ceiling light.
Bathroom 2.03 x 1.80 (6'7" x 5'10")
UPVC double glazed opaque window to side. Newly installed bathroom suite comprising; walk in shower with glass partition and wall mounted vanity unit. Tiled walls and floors, Ceiling light and towel heater
WC 1.03 x 0.73 (3'4" x 2'4")
UPVC double glazed opaque window to side. Newly installed low flush WC with tiled walls and floors. Ceiling light.
Front Exterior
Driveway to side providing off road parking for one vehicle. Small grass lawn.
Rear Exterior
Grass lawn with open aspect view over school playing fields and established hedges.
Further Information
Tenure - Freehold
EPC Rating
Make Enquiry
Please complete the form below and a member of staff will be in touch shortly.
How much is your
property worth?
Need any Mortgage Advice? Head to The Mortgage Factory to see what they can do for you: www.mortgagefactoryltd.com



