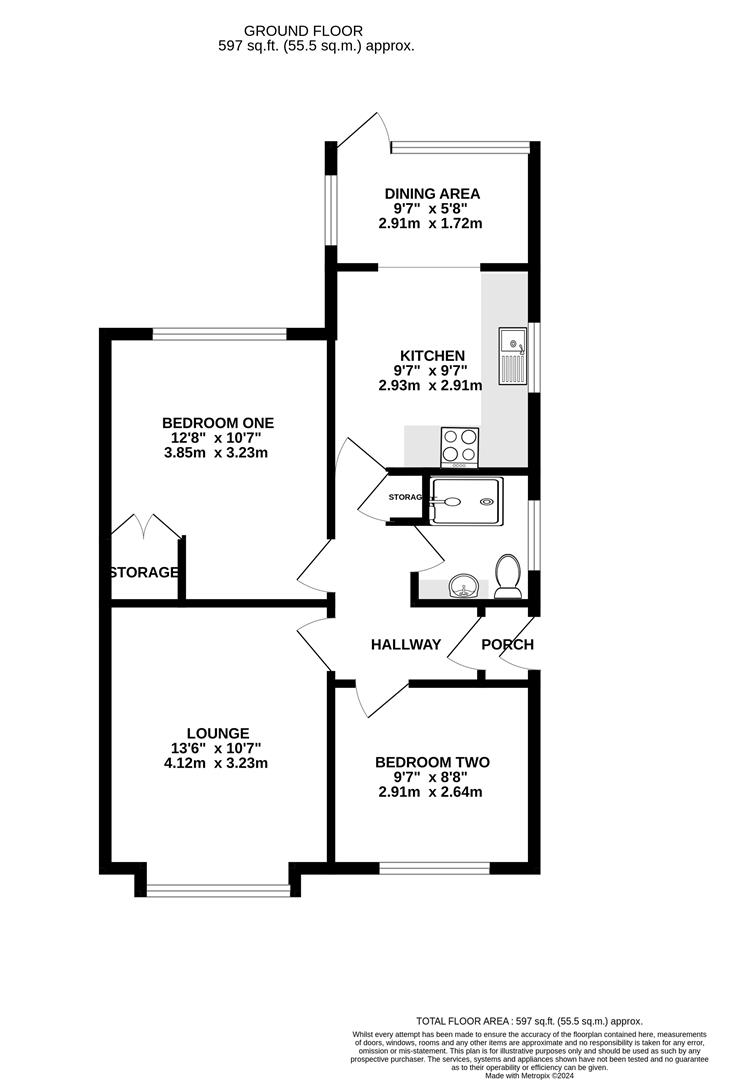Make Enquiry
Please complete the form below and a member of staff will be in touch shortly.
Property Summary
Full Details
*Semi Detached True Bungalow *Fully Renovated & Immaculate *Two Bedrooms *Modern Shower Room *Dining/Kitchen *Sunny Rear Garden with Brick Built Single Garage *Located Just Off High Cross Road *Short Distance to Amenities and Bus Stops *Available With No Onward Chain
Porch 1.15 x 0.70 (3'9" x 2'3")
Door to side leading into porch. Internal door leading into hallway. Meter cupboard and combi boiler.
Hallway
Access to all rooms. Storage cupboard, Wood effect laminate flooring throughout. Ceiling light and radiator.
Lounge 3.80 x 3.23 (12'5" x 10'7")
UPVC double glazed bay window to front. Wood effect laminate flooring throughout, ceiling light and radiator.
Bedroom Two 2.92 x 2.60 (9'6" x 8'6")
UPVC double glazed window to front. Carpet, ceiling light and radiator.
Bedroom One 3.85 x 3.23 (12'7" x 10'7")
UPVC double glazed window to rear. Fitted storage cupboard. Carpet, ceiling light and radiator.
Shower Room 1.88 x 1.72 (6'2" x 5'7")
UPVC double glazed opaque window to side. Three piece bathroom suite comprising; twin shower cubicle with glass partition and mains shower above, low flush WC and vanity sink unit. Tiled wall and floor. Ceiling light and radiator.
Kitchen/Diner 4.62 x 2.92 (15'1" x 9'6")
UPVC double glazed windows to sides and rear. UPVC door to rear leading to rear garden. Range of wall and base units with complimentary worktop above. Stainless steel sink unit with mixer tap above, Brand new electric hob with electric oven beneath and wall mounted extractor fan above. Integrated slimline dishwasher. Plumbed for washing machine. Space for tumble dryer. Space for single file fridge and freezer. Wood effect laminate flooring throughout, ceiling light and radiator.
Front Exterior
Low maintenance walled front garden.
Gated driveway to side allowing off road parking.
Access to brick built single garage
Rear Exterior
South West facing rear garden.
Paved patio area and central lawn with established shrubberies.
Access to brick built single garage
Key Information
This property has been full renovated including; installation of new roof,, new electrics, new kitchen and bathroom suite.
Tenure - Freehold
Council Tax Band - C - Wyre Borough Council
EPC Rating - D
Gas Central Heating
UPVC double glazed.
Make Enquiry
Please complete the form below and a member of staff will be in touch shortly.
How much is your
property worth?
Need any Mortgage Advice? Head to The Mortgage Factory to see what they can do for you: www.mortgagefactoryltd.com



